Oak everywhere ~ is it odd to choose Maple flooring? what finish?
tyjy
13 years ago
Featured Answer
Sort by:Oldest
Comments (37)
erin_in_portland
13 years agoRelated Discussions
Opinions on Select Maple vs.Quarter Sawn Oak select
Comments (2)If you want a light result, then quarter sawn white oak finished natural using a high quality professional waterborne polyurethane is the way to go. You will get an assortment of browns, tans and blondes in such a floor, and it still will be light overall. Quarter sawn red oak finished the same will also give you a light result, but the floor will show mostly pink and beige tones. Maple is nice also. Different 'grades' in that product as well, so know what you're buying to avoid disappointment....See MoreHas anyone finished Maple floors with Pallmann magic oil?
Comments (19)@Sunshyne "I've heard that off gassing continues even after it's cured... that's why I'm so against it. I could deal with it during the application and drying process but to think it off gasses for years after is concerning." We all "hear" lots of things. That does not make them true. You need to do your own research to be completely sure of your decision. Something happened to my immune system way back in 1983, long before many people were talking about these issues as much as today. At that time, I had to find my own answers. I ended up eliminating ANYTHING and EVERYTHING from my environment that was "scented". What I found was that most "scented" products are made with a by-product of petroleum - as in CHEAP! Or at least, petroleum is the "carrier". To this day, I am still extremely sensitive to that. I don't even walk down the detergent/cleaning aisles in the grocery store! I get an instant headache if I'm around anyone who has used dryer sheets. SO, this is why I researched and found Rubio. But in the end, it has not been worth it. As I said earlier - a NIGHTMARE to keep clean - but as with anything - it will depend on your standard of "clean". Waterborne products (paint, clear coats, stains, etc.) have been produced in response to the need for "safer, more responsible" choices for health & environment. During our remodel, anything that has the potential of "off gassing" has been left outside for as long as possible - including carpeting. Honestly, I have more trouble when I purchase an area rug getting the smell to go away....See MoreHelp! Loba finish on red oak and maple floors
Comments (11)Thank you so much! I appreciate the expert advice. I'm definitely not an expert! I think I used the wrong term earlier - when I said 'raw'. What I meant is that that ideally the colour looks like natural wood, as close to white oak as possible - vs. something that turns pink, yellow or orange. We do want some shine, and are leaning toward a satin finish. So, in that case, would you still recommend Loba invisible? Concerned about durability, as we don't want to be fretting about the floors. These floors are rather yellow, which is why I asked about the UV blocker or stain. Edited to add: we also have the option of delaying this work and waiting until someone that can do both Bona and Loba is available. So, if Bona might be a better option, that's something we can consider. Quite possible I'm overthinking this ;)...See MoreRoom of Shame; what flooring works with both red oak and maple?
Comments (15)Thank you all. I can't see a way to respond to individual comments. I have now learned that the fireplace work gets done first, floor last, so I have some time to figure this out and wait for different options to come out. I am still concerned about oak darkening the room. Regional preferences are not considered on Houzz. I asked multiple flooring salespeople, and slate and tile, even heated, are very rarely done here. Washable rugs sound good in theory, but not in practice. Scents never fully come out, laundromats no longer allow you to wash rugs, and there is no way to really wash something that large yourself. Yes, I know the fireplace is ugly as sin; I have hated it for 20 years. I've seen many painted brick fireplaces, and none look very good. It will be covered up with wallboard and "cultured" stone in a white, with no hearth. Yes, the trim will all be painted white. I have a yellow vs red undertone issue to address on choosing a paint, but I have a free consultation next week. No, we will not be raising the floor, as that would add significant cost, make the room look smaller, and make the house more bland. Yes, all the dated and worn furniture will be replaced. There are no views out the small windows by the fireplace, so white narrow shelves will hold a selected group of our glass and pottery to provide contrast to all the incoming white. The poor schefflera has to stay where it is, though not ideal from a design standpoint, because she is already taller than the peak of the cathedral ceiling. We will add recessed lighting as well, because the lighting is very poor. I will post before and after photos, and I thank everyone for your thoughts....See Moretyjy
13 years agotyjy
13 years agotyjy
13 years agoUser
13 years agotyjy
13 years agoUser
13 years agotyjy
13 years agoUser
13 years agotyjy
13 years agoUser
13 years agotyjy
13 years agocyn427 (z. 7, N. VA)
13 years agotyjy
13 years agodeeinohio
13 years agotyjy
13 years agoLaurie
13 years agotyjy
13 years agoUser
13 years agotyjy
13 years agodeeinohio
13 years agoLaurie
13 years agotyjy
13 years agotyjy
13 years agoLaurie
13 years agotyjy
13 years agoLaurie
13 years agoUser
13 years agotyjy
13 years agoLaurie
13 years agoUser
13 years agotyjy
13 years agokjmama
13 years agoUser
13 years agotyjy
13 years agojuddgirl2
13 years ago
Related Stories
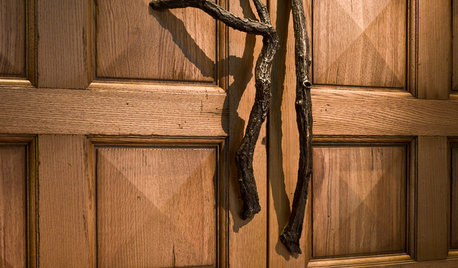
WOODWoodipedia: Make a Solid Choice With Oak
Forget those low-end products of old. Red and white oak today are beautiful, versatile and relatively inexpensive
Full Story
REMODELING GUIDESYour Floor: An Introduction to Solid-Plank Wood Floors
Get the Pros and Cons of Oak, Ash, Pine, Maple and Solid Bamboo
Full Story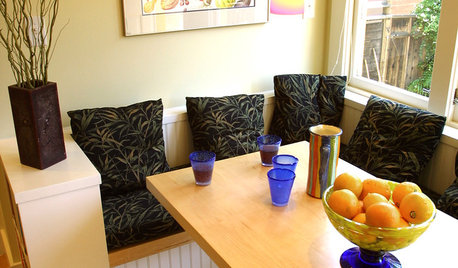
MATERIALSWoodipedia: Maple Is a Marvel Around the House
A heavy hardwood with lots of potential, maple appeals to modern sensibilities and won't break your budget
Full Story
PETS5 Finishes Pets and Kids Can’t Destroy — and 5 to Avoid
Save your sanity and your decorating budget by choosing materials and surfaces that can stand up to abuse
Full Story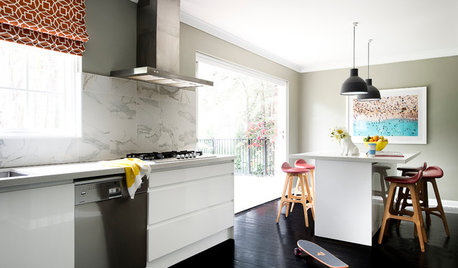
FLOORS11 Distinctive Finishes for Original Floorboards
Whether you go for glossy, painted or matte boards, make your wood floor the star
Full Story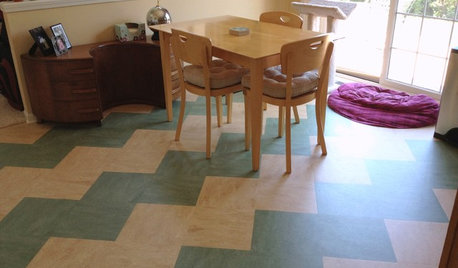
REMODELING GUIDESLinoleum, the All-Purpose Flooring Wonder
Dashing in a rainbow of colors, able to be cleaned with ease and courteous to budgets everywhere, linoleum is a super choice for floors
Full Story
KITCHEN DESIGN3 Steps to Choosing Kitchen Finishes Wisely
Lost your way in the field of options for countertop and cabinet finishes? This advice will put your kitchen renovation back on track
Full Story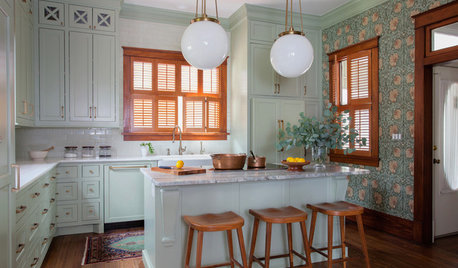
KITCHEN OF THE WEEKKitchen of the Week: Goodbye, Honey Oak — Hello, Minty Green
After more than 30 years, the Kloesels revamped their space to reflect their rural country town and Victorian-style home
Full Story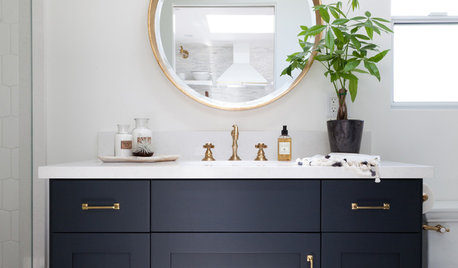
BATHROOM DESIGNA Crash Course in Bathroom Faucet Finishes
Learn the pros and cons of 9 popular faucet finishes
Full Story





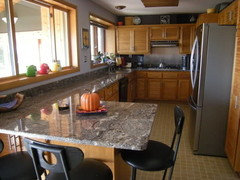
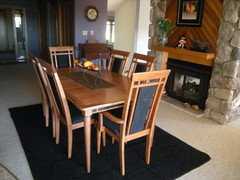








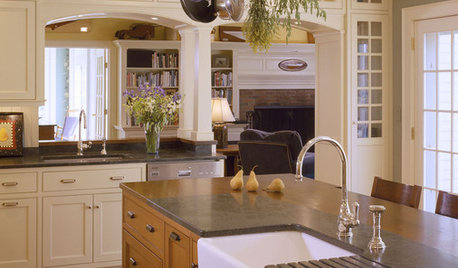
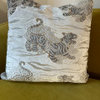

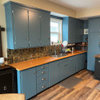

User