How can I improve curb appeal on my funky ‘60s ranch?
Anessa B
8 months ago
Featured Answer
Sort by:Oldest
Comments (28)
Lyn Nielson
8 months agoSusie .
8 months agoRelated Discussions
how can I improve exterior curb appeal?
Comments (2)Generally speaking, there are too many focal point on the house right now so I think you need to tone some things down. Here's some ideas: I love metal stars but I think there is a better place to put it. Take it down and paint the accent boards above the garage (that "box" above the garage door) the same color as the body of the house. Change the garage doors to something less busy. A nice wood look door might be the trick. I prefer the one without windows but both are nice. I love your brick! Please don't paint it. I had similar brick on a house once and greens went really well with it. I don't have the skills to render different colors on your house, but hopefully someone who can will jump in...See MoreHouse has weird asymmetrical windows -- how can I improve curb appeal?
Comments (38)There really is nothing farmhouse about your home's style. The roof is Spanish. From the front, the board and batten and casement windows are contemporary. From the side, the house looks like it was a Garrison Colonial with the overhang filled in at one point. The solid wall makes it feel more contemporary. The extra trim around the windows look like they were added on at some point. This is a good example of an authentic, typical farmhouse. If you were to remove the front porch, it would be a typical Colonial with an addition on the back. This shows the overhang of a Garrison Colonial. Here, the entrance is in the middle rather than on the side. If you're curious as to what your house was look like when it was originally built, perhaps you can get a copy of the plans from the office that issues building permits in your county. You would more than likely be able to find elevation drawings that shows how the house was meant to look....See MoreHelp Improving Curb Appeal for Midcentury Raised Ranch
Comments (8)I like the porch proposed above. It does give dimension to the flat fascade and makes a good way to transition from the brick to siding. If you don't add a porch I would suggest painting the brick and the siding the same color to unify the entire composition. The proposed front door looks great. Not quite as sure about the stepping stone path across the front of the porch but do very much like the side walk from the new steps. You could also consider either adding a window on the second floor (if the interior arrangement allows) or changing the size of one or more of the existing windows to give some variety. Good luck!...See MoreHow can I improve curb appeal and symmetry?
Comments (9)In reality you don't have to do anything. But, I'm staring at it thinking I would replace top right window with a decorative hex window to get away from trying to be so matchy matchy, and do the decorative siding on the top gable like you mention to set it apart, but I'd consider tearing out the deck, add nice stairway to door and let the patio space be at ground level, so perhaps can consider adding a pergola on the right or have a roof top added for front door area to set it off. Good luck, great opportunity!...See MorePatricia Colwell Consulting
8 months agola_la Girl
8 months agolatifolia
8 months agoPPF.
8 months agoJilly
8 months agolast modified: 8 months agoraee_gw zone 5b-6a Ohio
8 months agoAnessa B
8 months agoraee_gw zone 5b-6a Ohio
8 months agoJilly
8 months agoAnessa B
8 months agolittlebug Zone 5 Missouri
8 months agolast modified: 8 months agolaceyvail 6A, WV
8 months agokelli_ga
8 months agolast modified: 8 months agoPatricia Colwell Consulting
8 months agoJilly
8 months agolast modified: 8 months agoDenise Marchand
8 months agoDenise Marchand
8 months agosimplynatural
8 months agolast modified: 8 months agosimplynatural
8 months agoJilly
8 months agoemmarene9
8 months agoDig Doug's Designs
8 months agoAnessa B
6 months agoAnessa B
6 months agoHALLETT & Co.
6 months ago
Related Stories
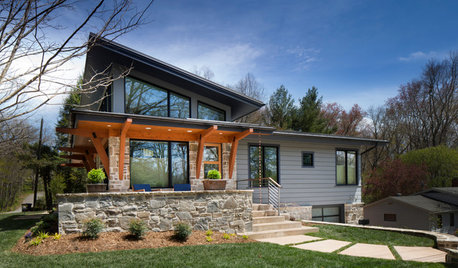
CONTEMPORARY HOMESHouzz Tour: A ’60s Ranch House Grows Up and Out
A family’s ranch house gets an addition, high ceilings and new indoor-outdoor living spaces
Full Story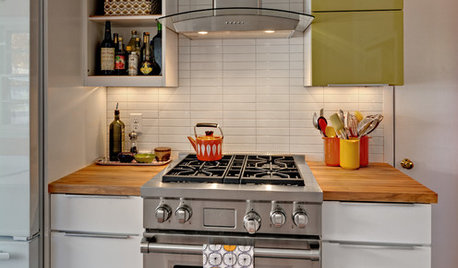
DECORATING GUIDESCan 1970s Decor Don’ts Be Turned Into Do’s?
Mixed plaids, wood paneling, BarcaLoungers and more are finding their way into chic updated spaces
Full Story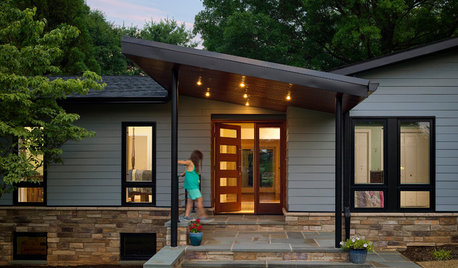
CURB APPEALEntry Recipe: New Focal Point for a 1970s Ranch House
A covered terrace draws visitors to the front door and creates a modern, interesting approach in a Baltimore-area home
Full Story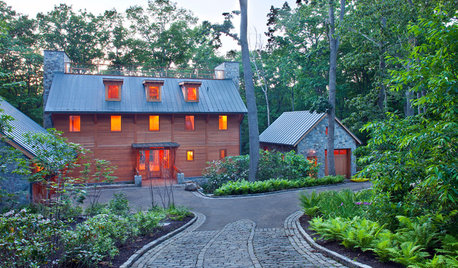
GREAT HOME PROJECTSHow to Give Your Driveway and Front Walk More Curb Appeal
Prevent injuries and tire damage while making a great first impression by replacing or repairing front paths
Full Story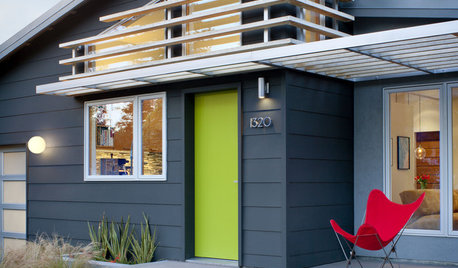
EXTERIORS17 Ways to Increase Your Home's Curb Appeal
The word on the street? Homes with appealing front views can sell faster, lift moods and convey a warm welcome
Full Story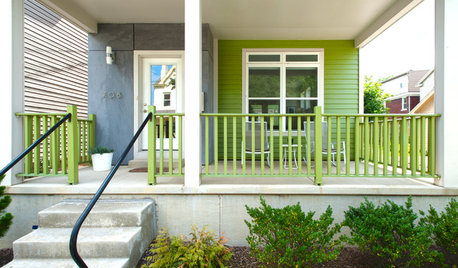
EXTERIOR COLORThe Joyful Exterior: Perk Up Curb Appeal With a Splash of Green
You may not want to douse your whole house with it, but green can work wonders as an exterior accent color
Full Story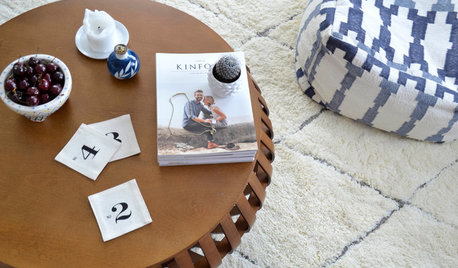
LIFEThe Polite House: How Can I Kindly Get Party Guests to Use Coasters?
Here’s how to handle the age-old entertaining conundrum to protect your furniture — and friendships
Full Story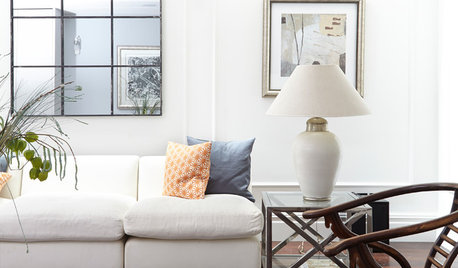
FEEL-GOOD HOME9 Ways to Boost Your Home’s Appeal for Less Than $75
Whether you’re selling your home or just looking to freshen it up, check out these inexpensive ways to transform it
Full Story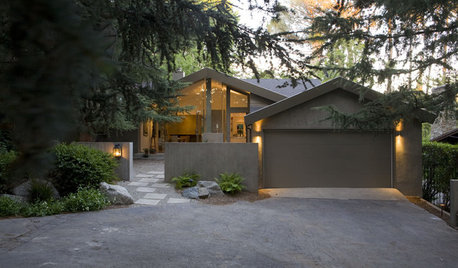
ARCHITECTURE5 Ranch Homes With Modern-Day Appeal
See how the classic American ranch is being reinterpreted outside and in for today's design tastes
Full Story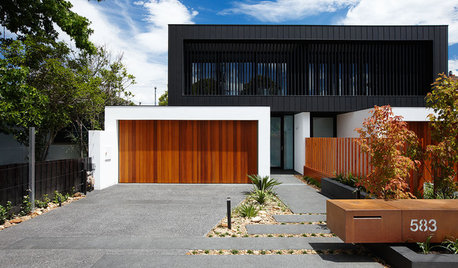
EXTERIORSMini-Me Mailboxes Add Curb Appeal
The spitting image of their parents or merely sharing some genes, these mailboxes show that good design goes beyond the front door
Full Story
































HALLETT & Co.