Laundry room floor plan advice?
drdavidge
8 months ago
Related Stories

LIVING ROOMSLay Out Your Living Room: Floor Plan Ideas for Rooms Small to Large
Take the guesswork — and backbreaking experimenting — out of furniture arranging with these living room layout concepts
Full Story
REMODELING GUIDESContractor Tips: Advice for Laundry Room Design
Thinking ahead when installing or moving a washer and dryer can prevent frustration and damage down the road
Full Story
LAUNDRY ROOMS7-Day Plan: Get a Spotless, Beautifully Organized Laundry Room
Get your laundry area in shape to make washday more pleasant and convenient
Full Story
BATHROOM MAKEOVERSRoom of the Day: Bathroom Embraces an Unusual Floor Plan
This long and narrow master bathroom accentuates the positives
Full Story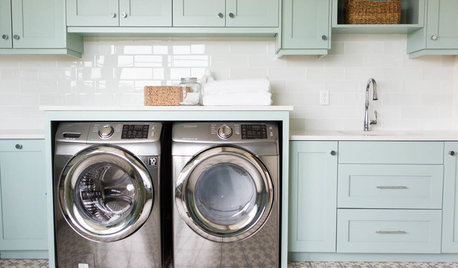
LAUNDRY ROOMSRoom of the Day: A Family Gets Crafty in the Laundry Room
This multipurpose space enables a busy mother to spend time with her kids while fluffing and folding
Full Story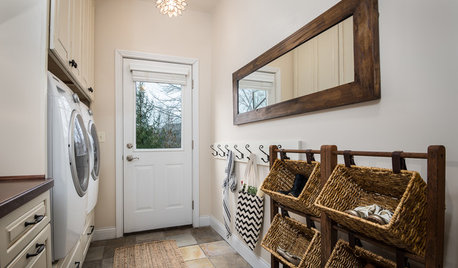
LAUNDRY ROOMSRoom of the Day: Lovely Laundry Room Invites You to Stay Awhile
The last room on everyone’s mind turns into the room that welcomes you home
Full Story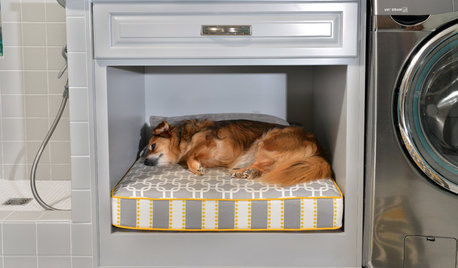
PETSRoom of the Day: Laundry Room Goes to the Dogs
Muddy paws are no problem in this new multipurpose room
Full Story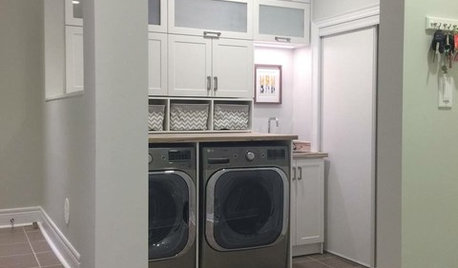
ENTRYWAYSRoom of the Day: Reconfiguring an Entry and Laundry Room
Creating a mudroom from closets and opening up a laundry room make a big difference for this family in Canada
Full Story
LAUNDRY ROOMSRoom of the Day: The Laundry Room No One Wants to Leave
The Hardworking Home: Ocean views, vaulted ceilings and extensive counter and storage space make this hub a joy to work in
Full Story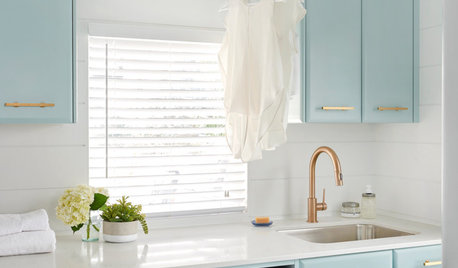
LAUNDRY ROOMSRoom of the Day: Cheerful and Bright Laundry Room in Toronto
A new layout makes efficient use of a spacious room for hanging, folding and ironing clothes — and washing dogs
Full Story


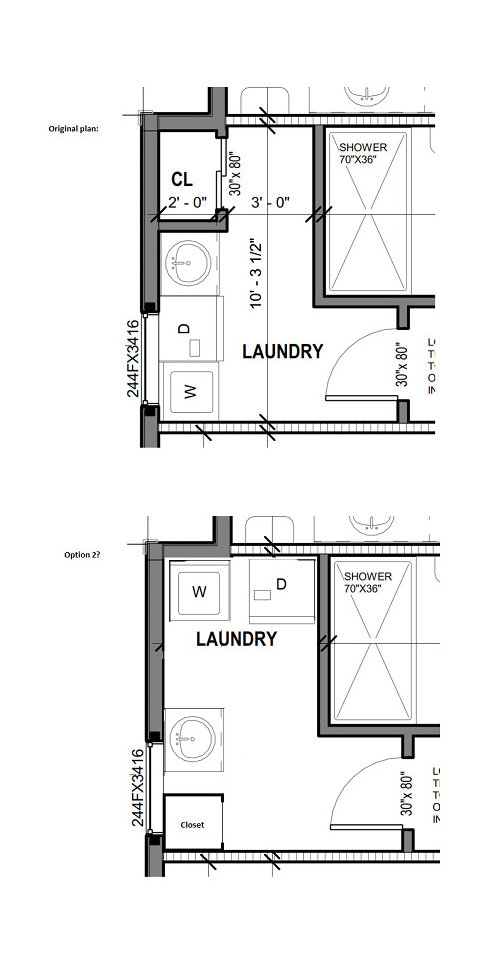

Mark Bischak, Architect
tlynn1960
Related Discussions
Second floor laundry room - top loader that is quiet - any advice?
Q
Floor plan advice... Kitchen layout. Cathedral ceiling advice.
Q
Fix my laundry room floor plan
Q
Advice needed on an angled floor plan (to-scale floor plan attached)
Q
ptreckel
RNmomof2 zone 5
bpath
Mark Bischak, Architect
bpath
chispa
dan1888
rockybird
ffpalms
drdavidgeOriginal Author
bpath
Mark Bischak, Architect
drdavidgeOriginal Author
drdavidgeOriginal Author