Floor plan advice... Kitchen layout. Cathedral ceiling advice.
krelos
5 years ago
Featured Answer
Sort by:Oldest
Comments (55)
A Fox
5 years agolast modified: 5 years agotira_misu
5 years agoRelated Discussions
Layout Advice Sought - Major Reno Floor Plan
Comments (19)rhome410 - thanks for the suggestion around flipping the fridge / pantry area. I had considered it early in the process, but we were hoping to avoid in order to prevent changes to the dining room (wallpaper and paneled.) However, as you will see below I created an updated floorplan and included your suggestion. I think it helps with the overall functionality of the space. We considered the full range over the rangetop / wall ovens. We really like to idea of an oven that is up off the floor for both easy access and distance from small children. Also, the fact that the oven + rangetop combo is actually significantly cheaper is a factor. On the other hand, the full range makes the floor plan easier to arrange, provides ventilation for the ovens and also has the benefit of providing an excellent "centerpiece" to the kitchen appearance. I'd say we're undecided at this point. Do you think I have the right pro/con list? kaismom - thanks for the thoughtful feedback you've given on the overall flow and interaction of the spaces we're designing. I completely agree that this is one of the most important aspects of the design process and is also one of the hardest to figure out since it can be difficult to visualize. Let me give you a few more facts that I haven't already provided. First, we live in the Boston area (not VA). The funny thing is that we used to live in VA - up until about five years ago - so I know what you are talking about! Given the combination of relatively few truely hot days and the fact that our backyard has mostly indirect light except for in the early morning, we aren't to concerned about to much light heating up the house. The back wall of the kitchen that faces the backyard does face southwest, so I'd expect great morning light and then indirect light as the day goes on. Second, your suggestion about casual family dining is an excellent point. We were thinking that the island would be the center of family life in the evenings (homework, dinner prep, dining, clean-up.) You will see below that I've created a revised floorplan and added a placeholder for a table to the plan. My thinking right now is that we wouldn't add the table - but it gives us the option. You make some excellent points about how as the kids grow older, all being seated facing each other might be a valuable habit - I'll keep them in mind. Third, you suggested I consider how we interact with the house / yard today. I'd say 90-95% of our entrance / egress from the house happens via the garage. This is in spite of the fact that we have three other entrances (including two in the backyard.) Now that you've suggested I give this careful considering - I don't expect this to change much - so this is probably the most important entrance to get right. The second priority would be the backyard, as the kids get older I envision more time (especially on the weekends) being spent playing in the backyard. In fact, this consideration is why we are having so much consternation about giving up the side view. While not having direct access to the mudroom from the backyard isn't ideal, I'm not sure we can have both the side view and this access. Adding a door from the backyard into the garage or coming through the kitchen wall adjacent to the garage won't work because there is a bulkhead access to the basement in that corner that cannot move. That's unfortunate since this would have been an excellent solution - thanks for the suggestion! palimpsest - you asked about the right front room. It is currently a room that gets little use. We'd like to eventually turn this into a library / study of sorts since the idea of a formal living room doesn't appeal. Adding the powder room of the central hall would reduce the room dimensions from 17x18 to 13x18 - I was thinking this was still adequate space for the use we envision. Perhaps a little more of a rectangle than would be ideal, but still a space we could make work. What do you think? bmorepanic - Excellent point about the double french doors. The more my wife and I think about it, the fact that they swing creates space problems and also makes it difficult to have screens on the doors. I don't see that much opportunity to have both of these doors wide open with no screens as it's either darn cold or there are to many bugs around. Given this, we're leaning more towards a sliding door. The fact that it isn't centered on the hallway isn't all that big of a deal to me, but I'll keep an eye on it when I can get some renderings and make sure it doesn't look strange. I'm still thinking about the idea of moving the fridge to the wall adjacent to the garage. Biggest concern about this is that it moves it farther away from the family room and backyard entrance. Maybe this reduces the convenience factor? However, it does create some benefits around allowing open counter space across the whole backyard wall and what feels like a more convenient work layout. I'll keep this in mind. If you get a chance, take a look at the layout I'll provide below and let me know what you think. sundownr - it's great to hear the dimensions of your space and that you find it functions well. Very encouraging that we will eventually find a solution that will work for my family. Also great to hear you eat at the island and enjoy it - this is what we envision today. Also, the photos are helpful - thank you for providing them. As you mention, I see you went with the full range which solves the wall oven problem. We like the idea of wall ovens for their convenience and also like the ideas of deep drawers under the cooktop for pots and pans, but both the convenient floorplan as well as the asthetics of the full range certainly appeal. We're still undecided there. New Revised Floorplan: I've incorporated some of the suggestions everyone has provided in this update. Still isn't perfect, but I'd be interested to see what people think. Thanks again for all the helpful suggestions!...See MoreGarage Conversion to ADU: Layout/ Floor Plan Advice
Comments (11)If you can come up with the money to get some of these convertible units, the space can be even more versatile. I got the Expand coffee table that converts from a short table that fits easily in front of the sofa, to a full dining height table twice the size. I can use my sofa as "booth" seating and pull up four chairs and seat six! Something as simple as the lift and storage bed can give your sister so much more usability of her space. So can a console that pulls out to be a dining table, or a table that folds into the wall. I bet if you did a search on YouTube you could find some place to buy the plans for making some of these things. Expand Furniture in Vancouver, BC, CA I know that the tiny homes shows on TV use the bed lift storage systems, so they must be for sale. Wayfair sells a ton of storage coffee tables that convert to bring a writing or dining surface up to the person seated on a chair or couch. It is not all expensive, either! There is often a space under the surface that can store things, too. Don't forget to use the wall cavities between studs for storage whenever you can. I have seen nice toilet brush and plunger cabinets next to toilets, recessed niches for display (with a light at top), and spice storage for kitchens. WG Wood Products will give your husband lots of ideas for using wall storage....See MoreGarage Conversion to ADU: Layout/ Floor Plan Advice
Comments (29)Your first step is a paid assessment from a good general contractor. They will look at where your sewer leaves the house, where your electrical box is located, and how much electrical service it has. And assess foundation and framing, and how to properly insulate. He will discuss how to get those needed utility services to your garage, and any upgrades that may be required to make that happen. That will drive the placement of your kitchen and bath in any layout. It has to be done first to even know if the project is possible. Just like the design documents required to be filed by your city, if your husband is unable to do this, he is not qualified to be doing the job at all, and you need to factor in contractor labor for the majority of the project, as well as design costs. While there are some very capable DIYers, there are also some that choose to do so without the needed skills. Do not get in over your head with DIY anything here. This is how people lose their CO's when they can't get the work done correctly or timely. You only have so much open time on a permit. And all of your work must pass inspection....See MoreFloor plan advice, need help with layout
Comments (30)Angled walls add interest. So here's a solution. Echoes sleek lines of the kitchen, and as a bonus, it doesn't require any other adjustments because the thoughtful bathroom placement originally left it so wonderfully free. I do realise this may seem rather radical, in which case the architect's plan above is just about workable....See Morekrelos
5 years agokrelos
5 years agoA Fox
5 years agochicagoans
5 years agokrelos
5 years agokrelos
5 years agozmith
5 years agokrelos
5 years agochispa
5 years agokrelos
5 years agoMark Bischak, Architect
5 years agoKathy
5 years agokrelos
5 years agoashmcbash
5 years agoMigraine Craftsman
5 years ago4Heidesign
5 years agokrelos
5 years agomama goose_gw zn6OH
5 years agolast modified: 5 years agokmg11
5 years agolast modified: 5 years agoMark Bischak, Architect
5 years agokrelos
5 years agokrelos
5 years agoMark Bischak, Architect
5 years agoHeather N
5 years agolast modified: 5 years agoAnglophilia
5 years agokrelos
5 years agokrelos
5 years agokrelos
5 years agoauntthelma
5 years agokrelos
5 years agoscottie mom
5 years agokrelos
5 years agokrelos
5 years agoMark Bischak, Architect
5 years agokrelos
5 years agoHemlock
5 years agoMark Bischak, Architect
5 years agodamiarain
5 years agokrelos
5 years agodamiarain
5 years agokrelos
5 years agokrelos
5 years agoHeather N
5 years agodamiarain
5 years agokrelos
5 years agoHeather N
5 years agolast modified: 5 years agoHeather N
5 years ago
Related Stories

KITCHEN DESIGNSmart Investments in Kitchen Cabinetry — a Realtor's Advice
Get expert info on what cabinet features are worth the money, for both you and potential buyers of your home
Full Story
KITCHEN WORKBOOKNew Ways to Plan Your Kitchen’s Work Zones
The classic work triangle of range, fridge and sink is the best layout for kitchens, right? Not necessarily
Full Story
DECORATING GUIDESHow to Plan a Living Room Layout
Pathways too small? TV too big? With this pro arrangement advice, you can create a living room to enjoy happily ever after
Full Story
LIVING ROOMSLay Out Your Living Room: Floor Plan Ideas for Rooms Small to Large
Take the guesswork — and backbreaking experimenting — out of furniture arranging with these living room layout concepts
Full Story
KITCHEN DESIGN9 Questions to Ask When Planning a Kitchen Pantry
Avoid blunders and get the storage space and layout you need by asking these questions before you begin
Full Story
KITCHEN DESIGNOptimal Space Planning for Universal Design in the Kitchen
Let everyone in on the cooking act with an accessible kitchen layout and features that fit all ages and abilities
Full Story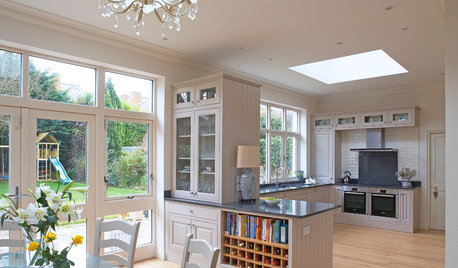
KITCHEN LAYOUTSKeep Your Kitchen’s ‘Backside’ in Good Shape
Within open floor plans, the view to the kitchen can be tricky. Make it work hard for you
Full Story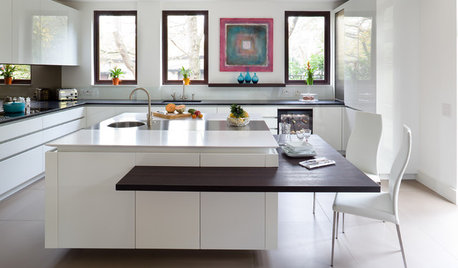
KITCHEN ISLANDS10 Decisions to Make When Planning a Kitchen Island
An island can serve many purposes. Here’s what to consider for one that works best for you
Full Story
REMODELING GUIDESContractor Tips: Advice for Laundry Room Design
Thinking ahead when installing or moving a washer and dryer can prevent frustration and damage down the road
Full Story
DECORATING GUIDES10 Timeless Pieces of Decorating Advice
Follow these tried-and-true rules and you’ll be ready for any decor situation
Full StorySponsored
Central Ohio's Trusted Home Remodeler Specializing in Kitchens & Baths



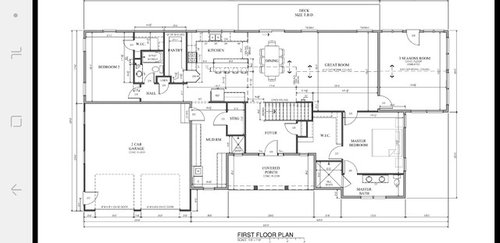



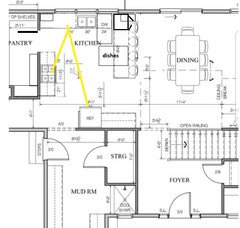





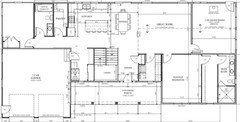



mama goose_gw zn6OH