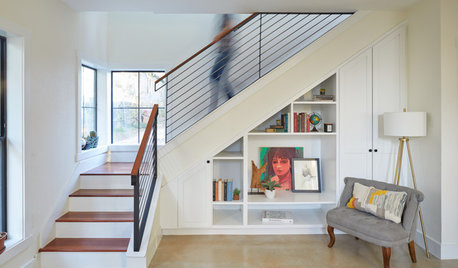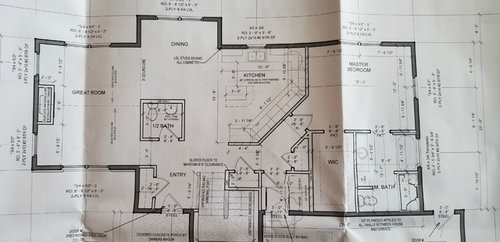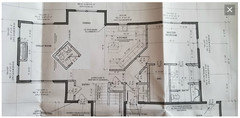Floor plan advice, need help with layout
Shelli Nornes
5 years ago
Featured Answer
Sort by:Oldest
Comments (30)
Related Discussions
Help finding a small, simple floor plan and I need your advice!
Comments (29)Thanks for the great information ...patches I'll take a look at your plans...mightyanvil..thanks for taking the time to provide such great advice. This will be our "vacation" home..but it will really be a weekend get away place, that is if we can pull it off. The home will oriented so that the front of the home is north, the back south. We want views to the south and west. I was avoiding a second level because of cost, although considering a loft, but it sounds as though the rule of "cheaper to build up rather than out" applies. It's just DH, myself, and our chocolate lab. Originally we thought everything on one level but are now considering living room, kitchen, mudroom/bath on main level and bed and bath on above. We also considered a basement, as my DH wants the extra storage, but costs vs. it and just a slab foundation..not sure of the differences although there are those that say "might as well put in a basement while you're at it" We're not worried about excavation as we have a friend who'll do the job for us. We love open floor plan because we anticipate small footprint, we want back deck (but plan to build it on later) so outdoor spaces are important. We definitely want a mudroom...area to keep coats, boots, and area to rinse off dog after a run in the mud! We don't really need a garage..again, something we can add later... We live in Western Pa and do want a weather tight home, as we get more cold rainy weather than hot sunny...but want overhangs to keep direct sun out in summer, but still allow sun in winter (passive solar?)... Views to south (back) include woods and stream..views to west include woods and field. Weather hits us from north west...lots of wind from time to time. Why not a screened in porch? I love to sit out but hate the bugs! Ideally, we'd like to contract to get a "shell" built and finish the home ourselves as time/$ allow. Not sure what our options are there... I had to laugh about the home you'd described above with the various levels ..we currently have that set up...and have 5 levels and 4 sets of stairs and it drives me crazy! I can handle one set, but am a bit tired of 4. ;-)...See MoreI need help! Would love advice on kitchen plans and layout...
Comments (13)I know the writing is hard to read - sorry about that. The drawing is much bigger and I had to shrink it down a bit. For the most part, all of the writing on the new plan is just the cabinet number that she would need to order from Mouser (which is the brand she's quoting me...) You think that it would be best to put the sink where the fridge is now? And move the fridge to the longer wall? I'm not sure I'd really need a prep sink - never had one before. Maybe I'd love it though...? That angle is a double sided fireplace that is shared with the living room on the other side. Here are a couple of other pics that might help you to visualize what I have to work with... This table is gone and I am hoping to find a better way to use this space in particular. I rather like that the sink faces out of the back windows, as we have woods in the backyard and I enjoy standing at the sink watching the deer :) But, if we need to relocate, I'll learn to adjust! This is a view from the current entrance from our main hallway. The new plan proposes moving this door over a little to line it up with the entrance to our dining room. I could go either way on this idea as long as I can figure out a good solution for everything else....See MoreAdvice Needed for New Kitchen Layout (pics and plans included!)
Comments (22)So, I took a look..and I do have some concerns, especially if you try to fit a 48"D island into your space. Your space just isn't wide enough to have that deep an island + decent aisles + space to move around the island. Even a 41.5"D island is marginal. A few things have to be taken into account in your design: (1) You definitely need to have enough room for multiple cooks: "We're a family of four. Two kids, one 5 and one 10. Wife and I both love to cook and share the responsibility equally. Kids will also help out in the kitchen and our oldest loves to bake by herself." This means your aisles really need to be a minimum of 48". It also means you need to have more than one place to prep and, preferably, a water source in at least two locations so you're not fighting over the sink. (Add in someone trying to cleanup or load/unload the DW while others are prepping/cooking, and you're asking for trouble -- especially when your kids are in preteen + teen! (Trust me on this!) (2) Busy traffic in the Kitchen. The Kitchen is in the middle of the path between the Family Room and the Dining Room and, I think, between the entrance (far left) and the rest of the house -- including the stairs that I assume go upstairs to the bedrooms. That area is going to be busy. So, You need adequate aisles to allow considerable traffic + table seating and considerable traffic + island seating. Do not skimp on aisle space (or seating space)! You need a minim of 48" between the island and anything behind the seats (e.g., the stairs). More would be better, but your Kitchen isn't deep enough. (3) Island configuration: Since you need the minimum aisle widths (48") around the island, you cannot fit a 48" deep island. Instead, have a 3 seats along the back and one on the side. Is it ideal, no, but it's better than most I've seen. Your island is then 41.5" deep: 1.5" counter overhang in the front + 24" deep base cabinet + 1" decorative door/end panel on the back of the base cabinets + 15" seating overhang = 41.5" In addition, each seats need 24" of linear space, so only one seat will fit on the 41.5" long side --and-- you cannot overlap seats on a corner, so even skimping on linear space won't work. For 3 seats, that means you need 72" (6'). Your minimum island needs to be 72"W x 41.5"D For your Kitchen size: From what I was able to calculate, it appears the longest part of your Kitchen is no more than 116" + 71" + 19.5" = 206.5" [Note: The 19.5" measurement might not be right, I had to base it on what I saw elsewhere b/c a couple of key measurements were missing on your layout.] The stairs encroach on that, so where the island ends, it's a bit less than 149" The minimum space you need is: 25.5" + 48" + 41.5" = 115" and then add in 33" to accommodate the needed the space b/w the stairs and island = 148" [Why 33" and not 48"? This can be a bit complicated...the stairs are on a diagonal, so a straight line measurement doesn't work. Instead, I had to work with rotated lines to calculate what was necessary to accommodate a 48-inch aisle. If it's too complicated or I didn't explain it well, don't worry about it...you'll see the results in the layouts.] . Layouts.... With all of the above in mind, I came up with two layouts -- I like #1 the best b/c I think it gives you the best functionality, more workspace, and a more open feel. Both have two Prep Zones: (1) in the island with a prep sink and (2) on the perimeter b/w the cleanup sink and range. As you can see, Layout #1 has more space b/w the range and cleanup sink. The sink run of counters and cabinets are 3" deeper than standard. This gives you more storage (especially dish storage) and and deeper workspace. It also pulls the sink 3" farther from the window and window sill so you can easily fit any faucet, clean behind it easier, and minimize window splashing -- without being too far from the window to open it. The base cabinets are 27" deep (If you cannot get deeper base cabinets or they're too expensive, pull standard depth base cabinets (24"D) out from the wall 3" when they're installed.) The upper cabinets are 15" deep (Most lines now offer 15" deep uppers for a reasonable price) The deeper uppers also provide better storage for deeper items like platters or large dinner plates. The counter is 28.5" deep The deeper cabinets & counter also allow you to have a Dish Hutch. A Dish Hutch has a lot more storage than a standard base + upper setup. The upper goes down to the counter and, allows you to utilize the entire height for dishes, glasses, etc. In your layout, it's a 27" wide Dish Hutch. (That means you have an additional 27"W x 18" tall x 15"D = 7,290 cubic inches (about 4.2 cubic feet) of storage.) Other items: The island has a prep sink so the island can function as a Prep Zone (key Prep Zone items are water and counterspace). There's still plenty of open space for baking, doing homework, science projects, crafts, wrapping gifts, etc. The island also seats four people comfortably. Dish storage and the Cleanup Zone are outside the Prep and Cooking Zones -- allowing you to have multiple people working in the Kitchen -- prepping, cooking, baking, cleaning up, unloading the DW, setting the table, etc. -- without getting in each others' way. The MW is on the long counter at the "bottom" of the Kitchen. That space also makes a nice Snack/Tea/Coffee Center and, if necessary, a "tertiary" Prep Zone. While there isn't direct access to water, it can be used in a pinch for prepping. That long space also has additional storage space for pantry items or other needs. I suggest building up the half-wall b/w the Family Room and the Kitchen to at least 42" tall to allow a bit of separation and to block a direct view of the MW (assuming you put it there -- that seems to be the best location. It's at a usable height and has room around it for landing space. The both have a full-height 18" pullout pantry and, in front of the furnace exhaust bumpout, a full-height shelved pantry cabinet 18"W x 9"D. A lot will fit in that 9" deep pantry cabinet! Layout #2 has a 9" Utility cabinet (or another pantry cabinet). The Dining Room In Layout #1 has a partial banquette style -- one long side and one short side are in the corner. The other seats are chairs. It easily seats up to 6. If you have leaves, you might be able to squeeze in a couple more seats, but only if/when really needed b/c it will create aisle/traffic issues. There is plenty of space around the table for seat access. This layout allows you to move the Refrigerator to the other side of the furnace exhaust bumpout. This frees up space to the right for needed counterspace. (This is the primary reason I prefer this layout. It's worth losing the 9" wide utility cabinet -- at least to me.) In Layout #2, the Refrigerator will not fit on the left of the furnace exhaust bumpout, so the amount of counterspace around the range is significantly reduced. To fit the table, there are minimal aisles on the left (36") and top (35"). However, they are not "through aisles", so they should be OK. You'll have to do a bit of squeezing, but with only 4 people, it won't be bad. The important aisles are wide enough. Here they are: Layout #1: Layout #1's Zone Map: . . Layout #2 Layout #2's Zone Map:...See MoreFloor plan advice... Kitchen layout. Cathedral ceiling advice.
Comments (55)I think the back of the house could use a little dimension...it all seems a little flat right now and not sure how that will look from the exterior? I don’t know if there’s any specific nice view out the back that you want to preserve/enhance, but having 1-2 bump outs might be nice. They could also get you some new windows in different directions, bringing in some different light. For example, you could bump out your living room so it’s not in a flat plane with the rest of the house. If your living room currently has a western exposure (I forget what the orientation is), you could then get north and south exposure by adding windows along the sides of the bump out. You could maybe even add some doors to the outside on the side of the bump out so you don’t have to squeeze by the dining table to access the sliding door - that’s how my house is currently and it is sort of annoying sometimes. I’m not an architect, so I don’t know the term for it, but adding a little dimension along the back might be good, unless you’re going for a super formal symmetrical aesthetic, which I don’t think you are....See MoreGN Builders L.L.C
5 years agoShelli Nornes
5 years agobpath
5 years agoBlythe K
5 years agojmm1837
5 years agoDavid Cary
5 years agoshead
5 years agolast modified: 5 years agoAnnette Holbrook(z7a)
5 years agoShelli Nornes
5 years agoPatricia Colwell Consulting
5 years agoSabrina Alfin Interiors
5 years agoshead
5 years agoNajeebah
5 years agoMark Bischak, Architect
5 years agobluesanne
5 years agoNajeebah
5 years agoPatricia Colwell Consulting
5 years agoNajeebah
5 years agoMark Bischak, Architect
5 years agocpartist
5 years agoNajeebah
5 years agoMark Bischak, Architect
5 years agoNajeebah
5 years agoShelli Nornes
5 years agoNajeebah
5 years ago
Related Stories

MY HOUZZMy Houzz: A New Layout Replaces Plans to Add On
Instead of building out, a California family reconfigures the floor plan to make the garden part of the living space
Full Story
HOMES AROUND THE WORLDHouzz Tour: 2-Bedroom Apartment Gets a Clever Open-Plan Layout
Lighting, cabinetry and finishes help make this London home look roomier while adding function
Full Story
DECORATING GUIDESHow to Plan a Living Room Layout
Pathways too small? TV too big? With this pro arrangement advice, you can create a living room to enjoy happily ever after
Full Story
LIVING ROOMSLay Out Your Living Room: Floor Plan Ideas for Rooms Small to Large
Take the guesswork — and backbreaking experimenting — out of furniture arranging with these living room layout concepts
Full Story
DECORATING GUIDES15 Ways to Create Separation in an Open Floor Plan
Use these pro tips to minimize noise, delineate space and establish personal boundaries in an open layout
Full Story
REMODELING GUIDESArchitects’ Tips to Help You Plan Perfect Storage
Before you remodel, read this expert advice to be sure you incorporate the storage you need
Full Story
HOMES AROUND THE WORLDColor Helps Zone an Open-Plan Space
Smart design subtly defines living areas in an opened-up family home in England
Full Story
REMODELING GUIDESHow to Read a Floor Plan
If a floor plan's myriad lines and arcs have you seeing spots, this easy-to-understand guide is right up your alley
Full Story
REMODELING GUIDES10 Things to Consider When Creating an Open Floor Plan
A pro offers advice for designing a space that will be comfortable and functional
Full Story
BATHROOM MAKEOVERSRoom of the Day: Bathroom Embraces an Unusual Floor Plan
This long and narrow master bathroom accentuates the positives
Full Story










Mark Bischak, Architect