Advice Needed for New Kitchen Layout (pics and plans included!)
danielburns
5 years ago
Featured Answer
Sort by:Oldest
Comments (22)
Related Discussions
PICS Kitchen layout help and advice needed
Comments (6)There's probably a way but at the very least if you have an iphone or android you could open the pdf and take a picture of it and then post the picture. :)...See MoreI need help! Would love advice on kitchen plans and layout...
Comments (13)I know the writing is hard to read - sorry about that. The drawing is much bigger and I had to shrink it down a bit. For the most part, all of the writing on the new plan is just the cabinet number that she would need to order from Mouser (which is the brand she's quoting me...) You think that it would be best to put the sink where the fridge is now? And move the fridge to the longer wall? I'm not sure I'd really need a prep sink - never had one before. Maybe I'd love it though...? That angle is a double sided fireplace that is shared with the living room on the other side. Here are a couple of other pics that might help you to visualize what I have to work with... This table is gone and I am hoping to find a better way to use this space in particular. I rather like that the sink faces out of the back windows, as we have woods in the backyard and I enjoy standing at the sink watching the deer :) But, if we need to relocate, I'll learn to adjust! This is a view from the current entrance from our main hallway. The new plan proposes moving this door over a little to line it up with the entrance to our dining room. I could go either way on this idea as long as I can figure out a good solution for everything else....See MoreNeed kitchen remodel layout help, please. Sketches and pics included!
Comments (8)Thanks for the advice, Kristine! I moved some things around in the Ikea planner like you suggested. Your suggestion for the fridge location is where my fridge is currently located. I moved it in my original plan because I dislike how much it sticks out into the middle of the room. I could probably solve that issue by getting a counter-depth fridge. I need to do more research on that because I am concerned that we won't have enough fridge space with a counter depth model. I frequently put cookie sheets in the fridge and they take up the entire depth of my current fridge (a side-by-side model). I think I could fit them in a counter depth fridge if I got the kind with 2 french doors on the top and the freezer on the bottom. I moved the wall oven/micro over to the far left wall because I didn't want to make the peninsula any shorter than it already is. It is only 6 feet and any smaller seems like it won't be long enough. I would like to be able to have enough space for 6 girls to be working around it at one time and 6 feet will already be tight (3 girls on each side). I do really like moving the cooktop to the far left wall as well. It seems to give me a lot more bottom drawers for storage along the top wall which would be great. I was only able to fit an 18" cabinet between the cooktop and the wall oven. I'm not sure that is enough space on that side. I think I remember seeing that 24" of working space should be the minimum. I could get more space by using a range instead, but I don't really like that setup. I frequently use both the oven and the stovetop at the same time with 2 people cooking. So the person using the stovetop is always in the way of the person trying to open the oven. I would really like to have the 2 separated....See MoreNew build kitchen layout advice needed
Comments (16)Here's an idea: The counters and cabinets along the perimeter are all 3" deeper than standard: 28.5" deep counters 27" deep base cabinets 15" deep upper cabinets The deeper cabinets provide a lot more storage and the deeper counters provide more workspace. If your cabinetmaker does not offer 27" deep base cabinets, then simply pull standard depth base cabinets out 3" from the wall. Most, if not all, cabinetmakers offer 15" deep uppers. The Cleanup Zone and Dish Storage are near the Dining Room for ease of setting the table and cleaning off the table. They're also a direct shot from the Living Room. Dish Storage is in a 30" wide dish hutch. The upper cabinet goes from the counter up to the ceiling (or however high your uppers go). This gives you a lot of storage space for dishes, glasses, etc. With the deeper counters, the upper cabinet of the hutch is 15" deep so you can fit all your plates and platters. The two Prep Zones are separated from the Cleanup Zone, which allows you to have someone cleaning up while others are prepping/cooking. With two "primary" Prep Zones, you can have two people doing major prep work at the same time. It also provides you with a choice of where to prep - on the island or b/w the range and cleanup sink. As your toddler grows up, s/he will be helping in the Kitchen, so you will each have your own space! It also allows guests, etc., to help out during get togethers. With the prep sink offset, you have a wonderful expanse of workspace for large projects such as baking, cookie decorating, crafts, school/science projects, wrapping gifts, staging food during parties, etc. Both the MW drawer & wine cooler are on the sides of the island to keep people out of the main work zones. It really doesn't matter which side of the island they're on - you can switch them. I can argue for/against both arrangements. The refrigerator & freezer are on the periphery of the Kitchen for the same reason. The trash pullout is located so it's easily accessible from both Prep Zones, the Cooking Zone, and the Cleanup Zone as well as on the periphery. Small Appliances...There's a mixer lift for your stand mixer and the other small appliances can be stored in the 27" wide drawer bank across from the mixer lift. No appliance garage, but in all honesty, most people end up taking them out when they remodel b/c they take up too much counterspace and the what counterspace there is in front of the garage is useless b/c you don't want to block access. Better to store them where they can be easily accessed without having to move things around or even to shuffle appliances around in a smaller space inside a garage. With the drawers, they're all accessible without shuffling or taking up valuable counterspace. If there's room, you could also store them in the Pantry - 12" deep shelves hold the vast majority of standard small appliances. Cookbooks could be stored in the shelves of the 24" upper cabinet, if you'd like. I ended up storing mine in an upper cabinet next to my hood b/c I forgot to plan for them and that location is actually working out quite well! They're right were I need them! If you have dozens of cookbooks, they probably won't all fit, but you could at least store your most used cookbooks there on 1 or 2 shelves. I put in the Savigny range. It's still quite large, but at least you gained a few inches of workspace! The pantry is a reach-in, possibly step-in pantry with only 12" deep shelves. Built-in pantries are much more efficient and flexible storage if their shelves are not too deep - and they're less expensive! They provide a full view of what you have so there's no opening/closing drawers or roll out tray shelves looking for something Shelves can be adjustable for not only flexible storage initially, but if your needs change later, you can re-adjust them. If needed, you can store larger items on the floor. You have access to the entire space for storage - floor to ceiling. You can even use the side walls to hang a broom or mop. The "sweet spot" for pantry shelf depth is 12". Just about everything will fit on 12" deep shelves - cereal boxes, rolls of paper towels, cans, boxes, small appliances (food processors, mixers, blenders, breadmakers, standard size toaster ovens, toasters, waffle irons, etc.). The shallow depth doesn't allow you to store things too deep so things do not get lost. If you're concerned about organization, get bins or similar to organize smaller items on the shelves. The problem with 24" deep pantry cabinets is that they are not particularly flexible, things get lost in the back and in the "middle" of the roll out tray shelves (especially those above your chest), and if you're not quite sure where something is, you have to open/close multiple drawers/roll out tray shelves looking for the item. In addition, you only have "access" to the internal height of the pantry cabinet - usually quite a bit less than floor-to-ceiling b/c of toekick and limited cabinet heights available, Oh, and they're expensive. . Layout #1: . Layout #1 Zone Map: ....See Moredanielburns
5 years agodanielburns
5 years agodanielburns
5 years agodanielburns
5 years agodanielburns
5 years agodanielburns
5 years agodanielburns
5 years ago
Related Stories

KITCHEN DESIGNHow to Plan Your Kitchen's Layout
Get your kitchen in shape to fit your appliances, cooking needs and lifestyle with these resources for choosing a layout style
Full Story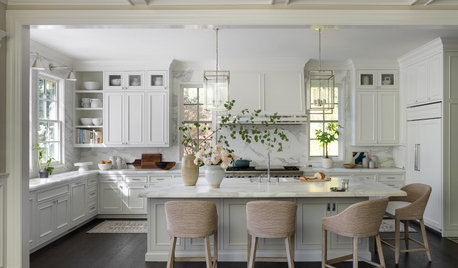
KITCHEN ISLANDSPlan Your Kitchen Island Seating to Suit Your Family’s Needs
In the debate over how to make this feature more functional, consider more than one side
Full Story
KITCHEN WORKBOOKNew Ways to Plan Your Kitchen’s Work Zones
The classic work triangle of range, fridge and sink is the best layout for kitchens, right? Not necessarily
Full Story
KITCHEN DESIGN9 Questions to Ask When Planning a Kitchen Pantry
Avoid blunders and get the storage space and layout you need by asking these questions before you begin
Full Story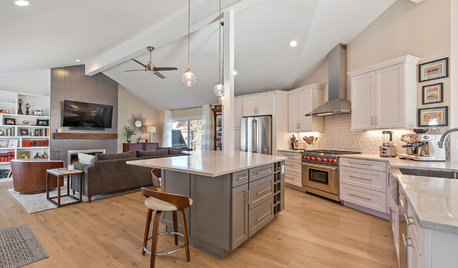
INSIDE HOUZZBaby Boomers Address Aging Needs in Kitchen Remodels
Their choices include open-plan designs and robust lighting systems, the 2019 U.S. Houzz Kitchen Trends Study finds
Full Story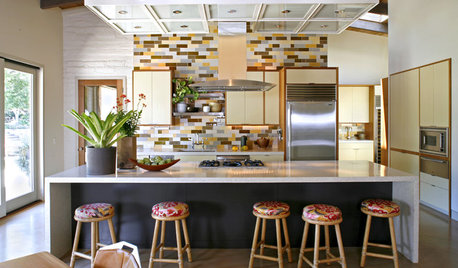
KITCHEN DESIGNHow to Plan a Kitchen Workflow That Works
Every kitchen has workflow needs as unique as the people who use it. Here's how to design your space to suit your needs
Full Story
MOST POPULARHow Much Room Do You Need for a Kitchen Island?
Installing an island can enhance your kitchen in many ways, and with good planning, even smaller kitchens can benefit
Full Story
KITCHEN DESIGN10 Tips for Planning a Galley Kitchen
Follow these guidelines to make your galley kitchen layout work better for you
Full Story
KITCHEN DESIGNOptimal Space Planning for Universal Design in the Kitchen
Let everyone in on the cooking act with an accessible kitchen layout and features that fit all ages and abilities
Full Story
DECORATING GUIDESHow to Plan a Living Room Layout
Pathways too small? TV too big? With this pro arrangement advice, you can create a living room to enjoy happily ever after
Full Story


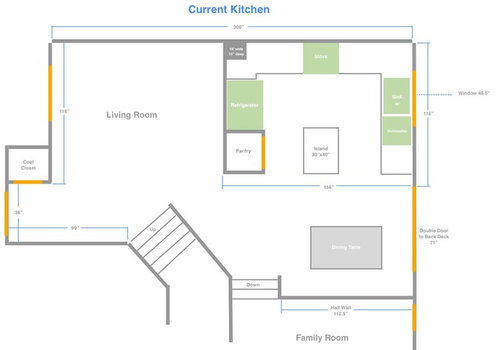
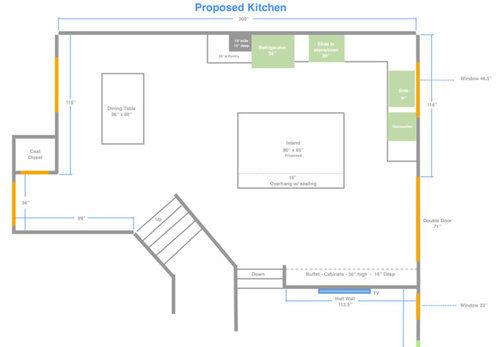
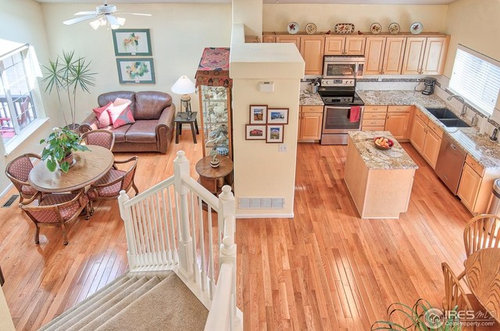
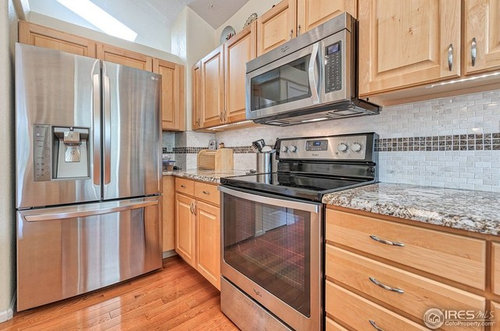
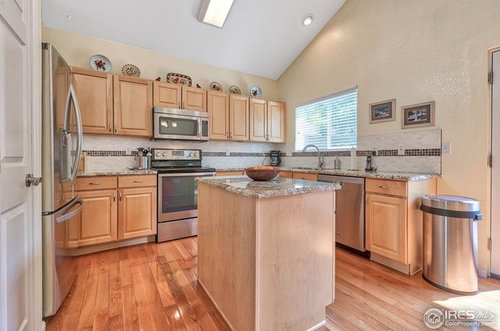
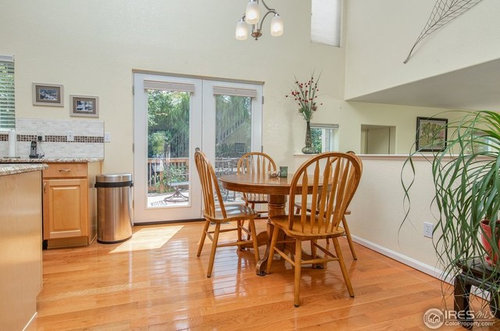
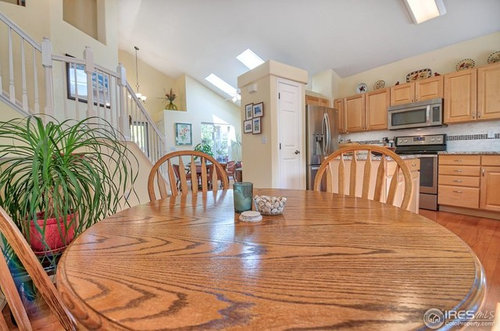
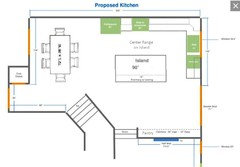
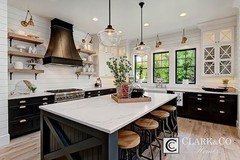
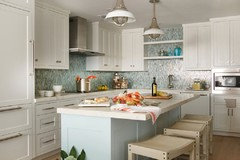
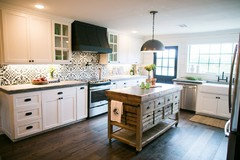
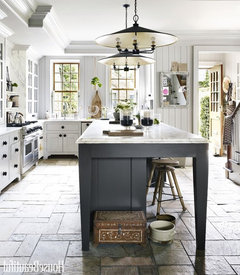
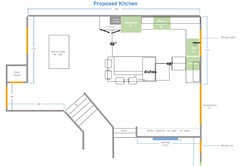
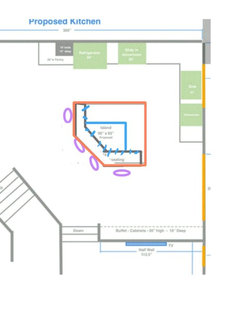
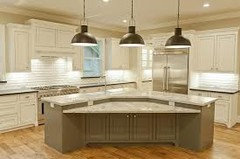
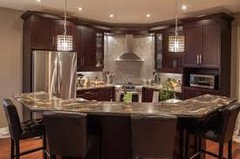
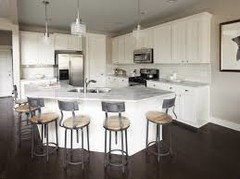
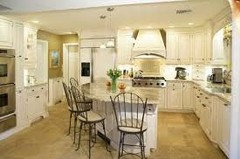
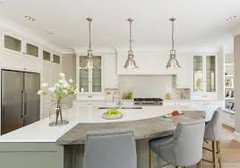
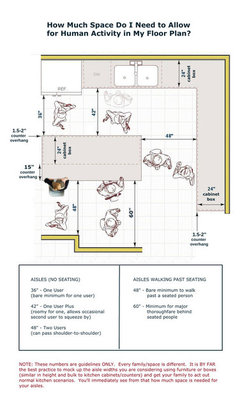
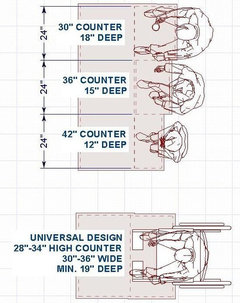
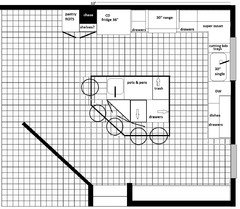
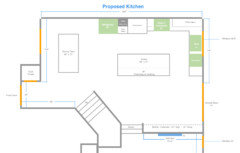
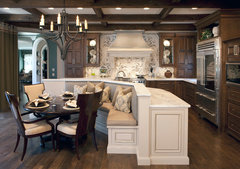
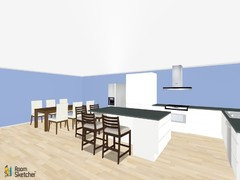
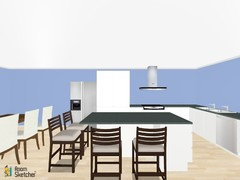
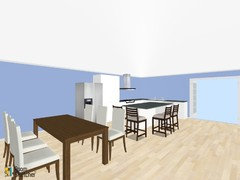
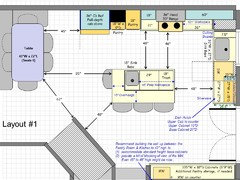
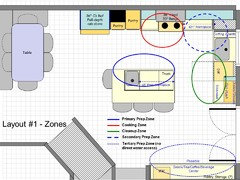
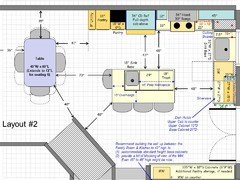
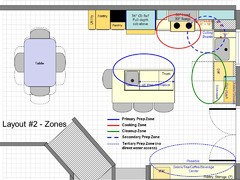

Sabrina Alfin Interiors