DESIGN DILEMMA: Create a Functional Kitchen for My Small Cape Cod
mts34
9 months ago
last modified: 9 months ago
Featured Answer
Sort by:Oldest
Comments (35)
Patricia Colwell Consulting
9 months agoHU-574454193
9 months agolast modified: 9 months agoRelated Discussions
Help: New Cape Cod Style House
Comments (54)I really appreciate all your comments and suggestions. In rethinking this, we’ve decided to move the dining room table to the left of the kitchen, ditch the banquette and turn the former dining room into a morning room/library. (I am having trouble giving up my existing house and I was attempting to take many of the rooms we now have and recreate them in this proposed house. Both my husband and the building designer had suggested otherwise but it wasn’t until reading all your comments that I finally realized this just wasn’t going to work. ). I think this arrangement will work really well. Greenfish1234, I love the house pictured in the link you sent. Our proposed house looks very similar, flipped so the garage is on the opposite side, with a shed dormer above. It will then have the master bedroom wing where the garage of your picture is. And there is enough room over the mud room to connect the bonus room with the rest of the upstairs and include a bathroom there. I also think your suggestion about finishing the bonus room later is a good one, and that was our original intent; however, when I tried to fit my husband’s TV into the plan downstairs, it just didn’t work. We compromised by deciding to finish the mud room sooner, rather than later. And if it seems too expensive, we’ll just have it finished to the drywall and flooring and my husband can do the rest later. He’ll be retired at that point, his “shop” will move into the basement and he’d love having a project to work on. My existing furniture will fit there perfectly and it will get the morning sun....See MoreHelp Designing Cape Cod Home!
Comments (42)Since our design dilemma has changed since I started this post, I’m going to start a new thread to keep us organized. Hope you both will hop to the new thread so we can continue the conversation! I think you could still continue here, to keep everything in the same place. But if you want to start a new thread, please post the link here for us to follow : ) . You asked what the primary dilemma is. The house is a 1920s horse barn that was renovated in 2017. Made to be open floor plan and owner’s vision was to be “Ralph Lauren” however this home is also ON the water. So it feels a bit like we’re mixing styles that are not...complementary. What we need help with is picking specific pieces of furniture/decor. Aha : ) . When you say "owner's vision", are the owners your friends? Or was this the previous owner? Do your friends have the same vision -- Ralph Lauren on the Water? I know I've sounded like a broken record, but asking questions helps to figure out what your friends need, esp since someone they hired wasn't successful.. So I'll continue to ask, what color is the kitchen island? And is it staying that color? That directly affects the color of all the other furnishings in the room. I think it would be very helpful if you and they start an ideabook in your account with inspiration pictures they love. Things that say "Ralph Lauren" to them, or "Ralph Lauren on the Water". Google the designers Diana and I have mentioned and see if anything in those pictures inspires them. If so, add them to the ideabooks. What specific sectional would you choose for the living area (love the idea of facing the doors for the view!) Facing the doors was an idea I took from what you/they wrote -- "The living area is where couch / chairs should be as the view out the french doors is a beautiful bay" You'll need to post a layout of the house with measurements, including all of the windows and doors and existing/fixed items. But even with that, I will tell you that I'm not a design professional -- just a multitasking farmer -- so I can give you a list of sofas and other pieces that I think fit your friends' aesthetic, but it will be up to someone else to determine *exactly* what fits : ) . And what furniture would you use in the room that currently has the round dining table? It depends what they want to do there. Do they want to use it as a space to read and watch TV? Sew, play games, put together puzzles, go through stamp collecting albums, etc?? And if they want to watch TV, what's the TV situation now -- it's hard for me to tell from the photos. Is it just attached to the wall? BTW, homeowners love the photo you sent from Serena and Lily’s website! I just did what came naturally when you wrote that "They love Serena and Lily furniture" lol. It's literally the first/main picture on the S&L website. This is where they have to start doing homework to get the look they love and want in their own house. Start looking for inspiration pictures of general looks and specific pieces they like. Look at Ralph Lauren pictures, Serena and Lily, the various designers mentioned above. And if the top of their budget is $20,000, I would start looking through Chairish and other similar sources as well. New rugs are fair game. What do they see for rugs? Persian? Natural fibers like jute or seagrass? Dash & Albert style? I would probably go for jute because it's practical and inexpensive and definitely says on the water : ) . I have to do some farm chores but I'll be back!...See MoreHelp with Cape Cod Home Design!
Comments (38)I've tried to post a reply several times, and I'm trying one more time. I know this website is now using automated moderation and certain words like candidates' names are on the taboo list but I'm talking about pillows, for Pete's sake. Can anyone come up with a plan that has back to back natural linen sofas....one for the tv area and another for a cozy conversational area? I think this would be a great idea if it could work, but it means reworking the idea of a sectional, and having two sofas perpendicular facing the French doors. Why not look at Dekowe website for wonderful modern/ethnic looking pillows to pull in the red tones with natural ivory linen. They have gorgeous fabrics! I wrote on the other thread that Etsy has some lovely offerings from various fabric designers like Penny Morrison, Lisa Fine, Peter Dunham, Peter Fasano, Les Indiennes, Raoul, Michael Smith's Jasper, etc. Some that would work include Penny Morrison's Killi, Penny Morrison's Yasmina, Peter Dunham's Rajmata Tonal in teal, Lisa Fine's Lahore, Peter Fasano's Kori (I may be at the limit of pictures per post, I think) I think that's everything. I hope it goes through this time! If it works I'll see if I can add the photos again....See Moreupdating a fixer upper 1940’s cape cod.
Comments (16)That house is adorable! The exterior is cute, the windows are big enough to be a good feature, and the rooms are large. Start with painting those green walls with a light color. If you know what color you want, do a final coat or just start with a flat white primer coat and wait for inspiration before doing the final coat. Remove the carpet on the main floor and use the hardwood floors. You could get them refinished before you move in if you know what color you want. Unless the floors are in awful shape, you are probably better just using them as is for a while so you can get an overall plan going. Then if you later choose to remove walls or widen openings (my preference) you can take care of flooring issues at that point. Don't get discouraged too soon! A fixer upper house is a series of ups and downs and sometimes you go backwards quite a few steps every time you try to move. You will experience lots of excitement when you start coming up with ideas then gloom and doom when you start seeing mechanical and structural issues deflating your happiness and destroying your bank account. But, it will be yours and it will be unique and a great opportunity to be creative and acquire some skills and tools....See Moremts34
9 months agoYonder Way Design
9 months agolast modified: 9 months agokandrewspa
9 months agoAmy Loves Pink Bathrooms
9 months agomts34
9 months agolast modified: 9 months agolmckuin
9 months agomts34
9 months agoCelery. Visualization, Rendering images
9 months agomts34
9 months agothinkdesignlive
9 months agolast modified: 9 months agola_la Girl
9 months agomts34
9 months agothinkdesignlive
9 months agomts34
9 months agothinkdesignlive
9 months agomts34
9 months agolmckuin
9 months agolharpie
9 months agomts34
9 months agolast modified: 9 months agoJenny
9 months agoemilyam819
9 months agoemilyam819
9 months agoAiFL
9 months agothinkdesignlive
9 months agotheresa21
9 months agothinkdesignlive
9 months agojackowskib
9 months agoDeWayne
9 months agolast modified: 9 months agothinkdesignlive
9 months agomts34
9 months agothinkdesignlive
9 months agoHU-402831377
9 months ago
Related Stories
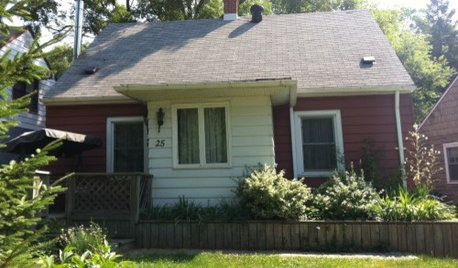
Design Dilemma: Creating Cape Cod Curb Appeal
Help a Houzz User Update His Northeast-Style Cottage
Full Story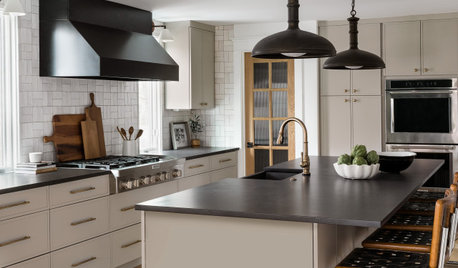
KITCHEN MAKEOVERSKitchen of the Week: New Layout and the Essence of Cape Cod
Fresh materials and more functionality help a family feel calm and relaxed in a 1920s Massachusetts kitchen
Full Story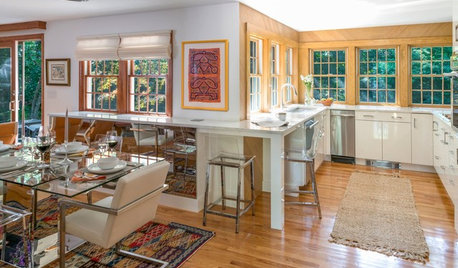
KITCHEN DESIGNAn Addition Brings Light and Style to a Cape Cod Kitchen
Window walls and glossy white cabinets make this Massachusetts space modern, homey and bright
Full Story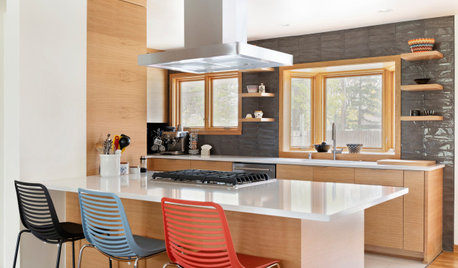
SMALL KITCHENS19 Design Tricks to Maximize a Small Kitchen
Expand your visual and physical space with these tips for increasing storage and openness
Full Story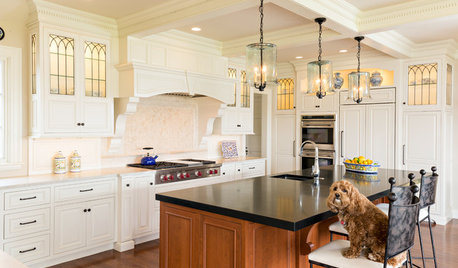
KITCHEN OF THE WEEKKitchen of the Week: A Cape Cod Classic
Check out the ‘before’ and ‘after’ images to see how this remodeled kitchen reclaimed its traditional charm
Full Story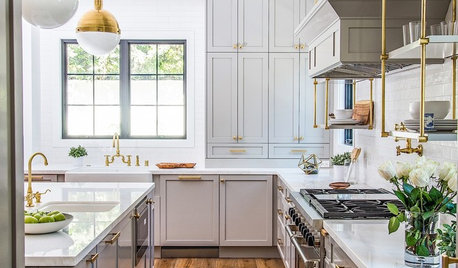
HOUZZ TOURSHouzz Tour: Modern California Style Meets Cape Cod Design
Modern touches and organic elements update traditional architecture
Full Story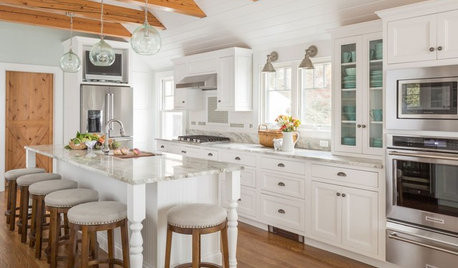
KITCHEN OF THE WEEKKitchen of the Week: A Cape Cod Gets a Beach-Cottage Reboot
Avocado green countertops and dark cupboards get tossed in favor of crisp white cabinetry and pale finishes
Full Story
KITCHEN DESIGNA Designer’s Picks for Kitchen Trends Worth Considering
Fewer upper cabs, cozy seating, ‘smart’ appliances and more — are some of these ideas already on your wish list?
Full Story
KITCHEN DESIGN11 Must-Haves in a Designer’s Dream Kitchen
Custom cabinets, a slab backsplash, drawer dishwashers — what’s on your wish list?
Full Story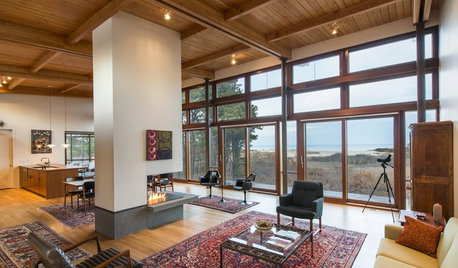
MODERN HOMESHouzz Tour: Cape Cod’s Midcentury Modern Tradition Comes to Life
A new home nestled in the Cape Cod National Seashore area balances architectural history and modern technology
Full Story




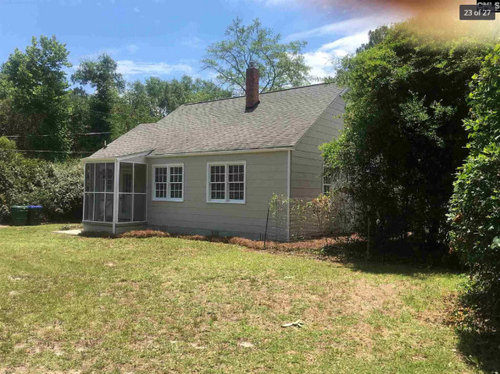


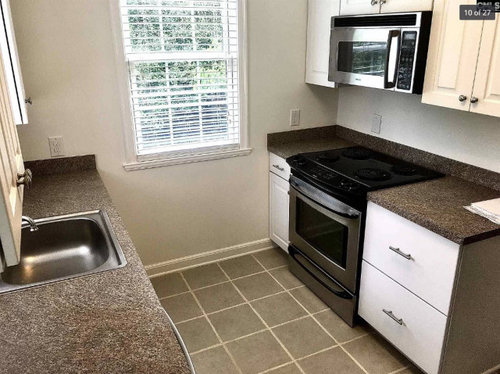

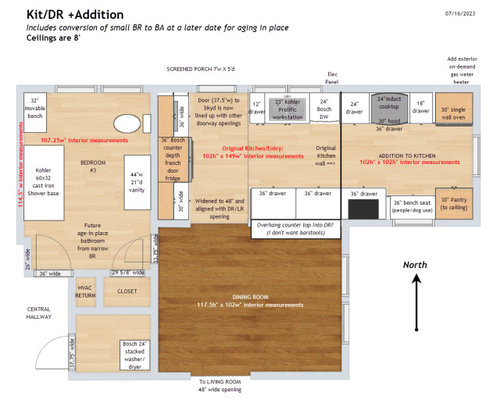







tlynn1960