Help: New Cape Cod Style House
Barbara C
5 years ago
Featured Answer
Sort by:Oldest
Comments (54)
Barbara C
5 years agoRelated Discussions
Ideas please -- Upstairs is too hot in Cape Cod style home
Comments (8)upstairs rooms that have walls that are shared with attic space are always difficult to condition. hot in summer...but in winter heat from downstairs makes it easier to heat. in my experience it is the walls themselves that are the cuplrit...not lack of hvac. attic temps are extreme. in the summer the attic temps can pass 130 degrees. R-13 batts in walls just doesn't stop the heat transfer. you can throw more money in hvac at the area...but it will be at a preminum cost, both in equipment and costs to operate. fixing the walls is a one time cost. then conditioning the space is achievable. walls shared with attic should be insulated. usually batts stapled in place, in full contact with wall, and no gaps or voids. then a foil faced foam sheathing board, nailed to the faces of the studs. foil faces into attic space to reflect heat out of walls. install is with button cap or roofing nails. sheathing is caulked to studs, top and bottom plates & all seams are taped. this install both insulates and air seals these problem walls. do a site search of FROGs family room over garage...to see that these are common problems with rooms that share attic space. southface inst has great detail in their air sealing pdf linked below...page 5 http://www.southface.org/default-interior/Documents/airsealingkeypoints.pdf best of luck....See MoreCape Cod Style House Attic/Crawl Space Insulation Help
Comments (3)I tried roof vents, I do know what you're talking about. I destroyed two or three of them trying to get one put in on top of the existing insulation. I ended up ripping out the insulation in the channels and replacing it with R-13, which leaves about 1-1/2" of air between the insulation and the bottom of the roof deck. Holy COW did that make a difference already. I'm used to the house being 77 degrees after a sunny day in the summer and the bedroom being so warm you cannot have even a sheet over you without sweating to death. I got home to find the house at 75 degrees and the bedroom was cool enough to take a nap with a sheet and bedspread on top of me. Here's a picture: http://www.ankylosaur.com/images/housetopfloor.jpg A) The triangular, unheated, space in front of the bedroom. B) the "channels" The top of the 2X6 is the roof decking and the bottom of the 2X6 is where the bedroom's ceiling is nailed. These channels are about 5' long from the storage space to the attic, proper. C) the standard attic (yes, the ceiling of the bedroom has a down slope in the back of the room) D) the bedroom, heated in winter, cooled in summer....See MoreDesigning a Cape Cod style home
Comments (71)Thanks ILoveRed; did you ever build that wonderful house? The forum seems to have taken a turn for the worse when members were allowed to advertise their commercial status. Remember when business use of the forum would have cost you your membership and put a picture of the tea cups ride on your screen? Did you know the PRO badge turns green when you've filled out all of your profile and have 3 reviews, etc.? You get rewards for supporting the new business model. Of course, in the old days the contractors hated architects and that seems to be coming back. MightyAnvil got kicked around a bit but Renovator 8 didn't. Its odd that Corbu2 wasn't pegged as an architect. Rita, thanks for paying attention; I appreciate it. The historic architecture of Edgartown looks wild and crazy compared to Nantucket, however, the variety of architecture on the Vineyard is impressive. I took some French friends through the historic district and it felt like a final exam in architectural history. Of course, they didn't think the 1700's were very old. Unfortunately, the very early buildings have been lost. Vacation houses arrived in the 20's. Ahearn's favorite style is the Shingle Style and its the most eclectic style of all, allowing much room for personal expression and he makes good use of it. I found Kevin's house at 8 Chambers Way, Edgartown. I hope he comes back to claim it someday. $950,000...See MoreExtending Porch on Cape Cod Style Home
Comments (2)@JP L First thank you for taking the time to respond and offer feedback as well as thoughtful questions. In terms of how far we would extend the porch, we are flexible. I like the 3rd photo very much (and if budget would allow I would even add the "bump out" they have and turn it into a mudroom. However, I'm not sure our budget will allow that considering the other work we are doing inside. In that case, I would extend the porch as far as needed to make it look good - possibly the entire width of that side? What are your thoughts? You are correct - we have a basement. It's a fully finished walk out basement, and those 2 windows (adjacent to the chimney) are in the basement. The make-shift tiny roof is covering one of the windows. We are assuming that was built in order to help water run away from that window. It can be removed. Extending the porch would likely help with drainage on that side of the house. The downside of extending the porch is that it would cover those 2 windows (which are in the basement playroom). However, honestly those 2 windows offer very little light; in part due to that little makeshift window cover and also because of the heavy tree cover surrounding the house the majority of the year. So little light comes in that we don't think functionally it would matter if we lost the windows. We are adding lots of overhead lighting in the basement as part of the whole-home remodel. Let me know if you have any questions and I appreciate your feedback!...See MoreBarbara C
5 years agoBarbara C
5 years agosmitrovich
5 years agoBarbara C
5 years agoBarbara C
5 years agogreenfish1234
5 years agoBarbara C
5 years agoBarbara C
5 years agoBarbara C
5 years agogreenfish1234
5 years agoBarbara C
5 years agoBarbara C
5 years agoBarbara C
5 years agoBarbara C
5 years agoBarbara C
5 years agoBarbara C
5 years agoBarbara C
5 years agoJAN MOYER
5 years agolast modified: 5 years agoBarbara C
5 years agoBarbara C
5 years agoBarbara C
5 years ago
Related Stories
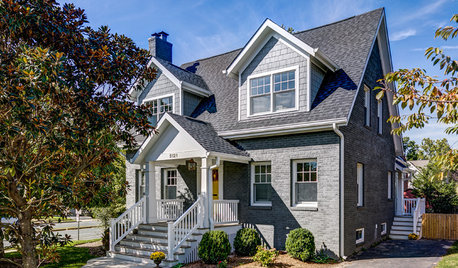
HOUZZ TOURSHouzz Tour: Cape Cod-Style Home Doubles in Size
A growing family extends its living space with an addition while preserving the charm of the original house
Full Story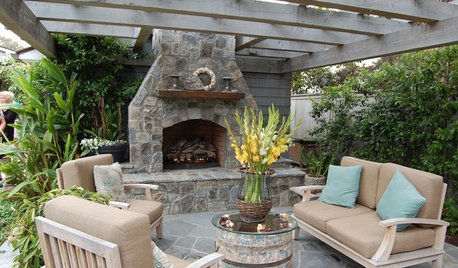
HOUZZ TOURSMy Houzz: Cape Cod Style in California
A family of four transforms their Pacific Coast home with warm, beachy accents and plenty of space to entertain
Full Story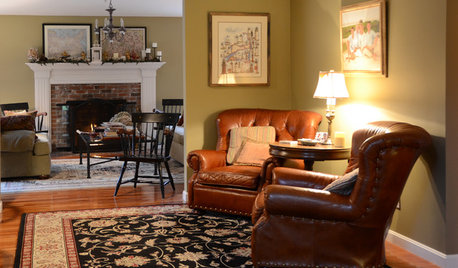
TRADITIONAL HOMESMy Houzz: Heartfelt Traditional Style Warms a Cape Cod Retreat
Family mementos, cool vintage finds and coastal-inspired touches add just the right amount of cozy to this New York couple’s vacation home
Full Story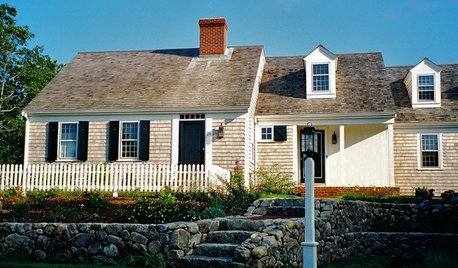
CAPE COD DESIGNAmerican Architecture: The Elements of Cape Cod Style
This simple architecture style was born in New England but has stood the test of time around the United States
Full Story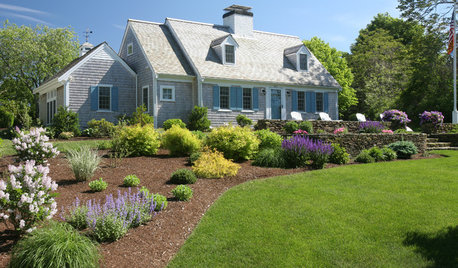
ARCHITECTURERoots of Style: Cape Cod Evolves Into an American Favorite
With its simple gabled roof forms and straightforward design elements, the Boston-area style maintains a centuries-long following
Full Story
ARCHITECTUREHouse-Hunting Help: If You Could Pick Your Home Style ...
Love an open layout? Steer clear of Victorians. Hate stairs? Sidle up to a ranch. Whatever home you're looking for, this guide can help
Full Story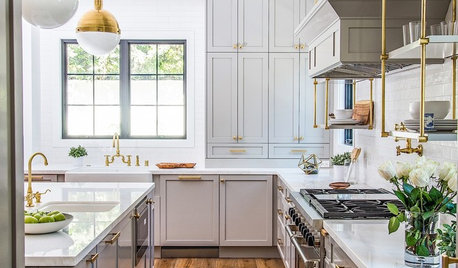
HOUZZ TOURSHouzz Tour: Modern California Style Meets Cape Cod Design
Modern touches and organic elements update traditional architecture
Full Story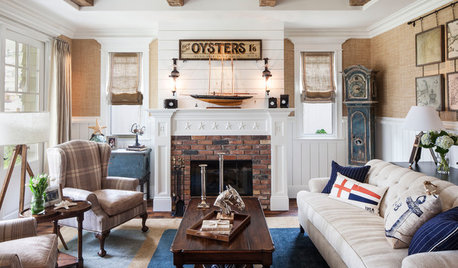
HOUZZ TOURSHouzz Tour: Subtle Cape Cod Style in Los Angeles
Forget geography. It’s attitude — and an unerring eye for detail — that gives this California lair an Atlantic ambience
Full Story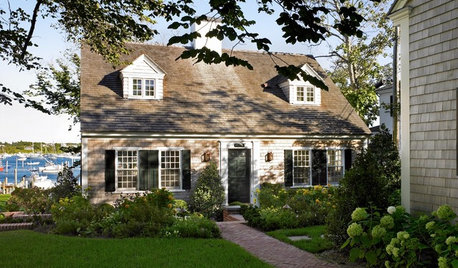
CAPE COD DESIGNSo Your Coastal Style Is: Cape Cod and the Islands
Whaling history, namesake architecture and nautical Yankee decor mark this beach-cottage look
Full Story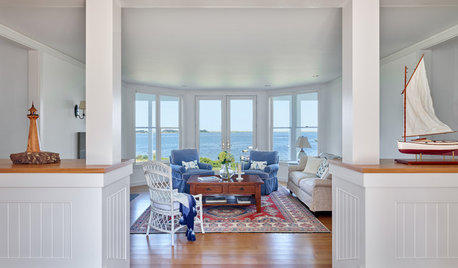
VACATION HOMESHouzz Tour: Classic Touches for a Cape Cod Beach House
A white-and-wood palette, coastal chic furniture and a new bunkroom add casual charm to this Massachusetts getaway
Full StorySponsored
Columbus Area's Luxury Design Build Firm | 17x Best of Houzz Winner!





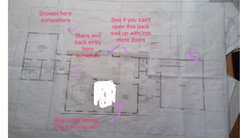
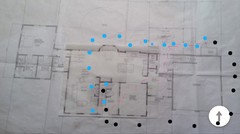



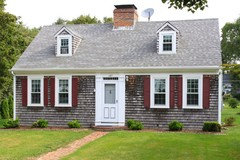
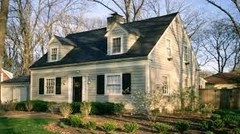







PPF.