small house: main floor and kitchen layout help please!
crcollins1_gw
10 months ago
last modified: 10 months ago
Featured Answer
Sort by:Oldest
Comments (42)
crcollins1_gw
10 months agolast modified: 10 months agocrcollins1_gw
10 months agolast modified: 10 months agoRelated Discussions
small kitchen layout gurus please help
Comments (36)You guys are great. No I don't really cook and my saint of a husband just wants me to be happy. I would love to make it a space he enjoys more too. We are so used to just working with whatever we've got that I'm not sure either of us would really know how to make it more functional. We lived mostly in tiny spaces in grad school so when we bought this home, it felt like a real improvement. He was so happy to finally have a gas range! I was home alone last night and made dinner and tried to think about how I was using the space but I suspect the things that bothered me (trying to reach up to get things or trying to dig them out of corners) would not necessarily bother him. When I get past the initial estimate stage and settle down with a KD I think I should make a list of all the things that need to be stored in the space- that might help. I think Jakuvall's galley kitchen is GREAT... I think it is a good possibility if I can figure out a way to use a 30in fridge. We definitely can't go down to 24....See MoreSmall kitchen, old house, layout help appreciated
Comments (12)Oh, trash under the sink. I forgot. So you can kind of see on the plan, I have the sink cabinet bumped out a couple of inches. That's to help deal with the shallow cabinet run and fitting a sink in. So I am thinking that a farmhouse sink will also help with that as the sink can be pulled proud an inch or two of the cabinet. And that should give us enough room to squeeze a deck mounted faucet behind the sink. But I'm not sure how much room that leaves for trash under the sink? And I'd like to fit trash, recycling, and compost because our trash service hauls all three for us. If that can all fit under the sink in some kind of pull out configuration, I'd be willing to do that. I was putting the dishwasher on the other side of the trash pull out so I could scrap then load. Also if it makes any difference the doorway between the kitchen and the breakfast nook is seldom used. The breakfast nook is used as a kid art space at the moment and eventually I'd like to get it set up as my home office with mail sorting and bill paying in there. But it is not used for eating at all. We always eat in the dining room. Thanks!...See MoreLayout Help Please? Small, Multi-door kitchen
Comments (13)That would depend on how you'd use the cabinets and the space from the other side. I want to start with a comment on the plan above - the range is drawn wrong. Even if its a cooktop above an oven - its still drawn wrong. Ranges and ovens stick out in front of the counter. The more you spend on one, generally speaking the less it sticks out, but you can plan on a range sticking out 3" to 5" and sometimes more by the time the oven door handles are included. Usually, the entire oven door and handles are completely in front of the cabinet line. SO, all and every kind of corner unit or blind corner unit has issues when you have your exact layout - with a corner unit next to a range - they are all going to be a pita and some you can't do at all in that situation. A corner unit with doors that opened to each side would reduce your ability to access the corner probably quite a bit - you'd have to avoid the 12" door sticking straight out. If you did a blind unit, you'd still have to care about the other side of the corner because things like drawers will run into the range. If you did do something like the corner drawers, they would need to be fairly skinny to avoid the side of the range when they opened. And something like a magic corner unit may need some extra filler to get it to avoid the range. If the doors are hinged in the middle, they'll pile up on one side and together with the range, reduce the available space to reach into the corner. Things like blind corner pull outs need 15-24" of space on the opening side, so the benefit would be in however you'd use the other side of the corner - are you thinking it could combine with another cabinet to make something larger? You'd loose inches from your 30" base on the other side of the range. And I'm pretty sure you'd loose inches from the sink side as you'd need to add in a pretty chunky filler. The way those mechanisms work, you'd have to check the exact clearances to make sure you could place it next to a deeper object like the range. I'm pretty sure you can't use corner drawers either - they'd also get stopped by the range. So - just talking out loud, but I'd really consider an angled base. With an angled base, you can use the corner for prep work. With a regular corner, you can't - this is primarily because the countertop stops your hips! Even tho its more expensive, I'd pop for one where the door was attached to the susan and rotated into the cabinet so I'd never need to fuss with it....See MorePlease Help with small house and Reno layout!!!
Comments (2)If you have friends and family who are willing to help, and you plan on doing a substantial amount of DIY, it can be done, but plan on living in a construction zone for a very long time. We added on a story-and-a-half (to match the bungalow style) seven years ago--360sf downstairs, small entry overhang with a patio, and a bedroom above, breaking through the existing roof where a knee-wall closet had been. We paid a local contractor to do the framing and finish the outside, except for painting (which my mother, sisters, and I did--we actually painted the whole exterior). IIRC, the contractor's fee was about $25,000--and did not include electrical, which we bartered with a neighbor who is a master electrician. We gradually finished the inside ourselves--and I do mean gradually--I just finished the bedroom last November. Here are my ideas, including some notes. You might not like them, but you asked WWYD? For that budget I'd compromise, choose the important things--and also consider what will be important in the next 10-15 years while your younger children are still living at home. I'd turn the LR on the left into a first floor bedroom, moving the entry to the other side, which will be the LR/TV room. The master in my house is on the first floor (front left), with kids' rooms upstairs, and I love it. Soon your little ones will be spending more time in their rooms, and with a bedroom downstairs, aging in place, for you, is an easier transition. I might also cantilever a closet with a shed roof, but I don't know if that would meet code in your area--bungalows often had a cantilevered bump-out along the side. The alternative is to leave the LR on the left side and put the bedroom on the right, where it seems that a bedroom was once located--it already has a closet, and the entry would not need to be changed. Then there is no option to have an entry to the bathroom, but it's just across the hall. The bath is expanded, with stacked W/D sharing plumbing. Can the dryer be vented with the bathroom vent? Other than building in the back porch and BR above (see next photo), and running new plumbing/electrical, construction is mostly moving doors, adding walls, and finishing, which can be DIY. I've noted some options--new back entry, opening between DR and LR--since we don't have a lot of info about which kind of plan you'd prefer. Also, you didn't note how much of the new kitchen you want to keep and/or re-use. Click to enlarge: On the second floor, I've added a small bedroom over the enclosed porch, and made the bathroom a full bath, which makes the existing bedroom smaller, but closer in size to the new bedroom--less fighting between daughters. ;) I've noted small doors to access storage in the eaves, and made a nice closet along the right side, for extra clothing storage. Alternately, you could increase the size of BR#3 (red rectangle), by building it out to include a cantilevered overhang, over the downstairs porch entry (porch will be enclosed). That BR could be a sleeping room for both girls, with their closets along the right side wall. Bedroom #2 would still be yours, and the LR and TV rooms downstairs would both be in the front of the house. Another idea, suited to an older home: I've thrown a lot of ideas at you--some might be helpful, some might be crazy, but trying to remodel an older home requires some work-arounds. ;) For more ideas, you can post in the Kitchens forum--some of the folks who post there also like to do whole-house layouts. And, you can post in the Smaller Homes forum for support from like-minded people. As Greendesigns suggested, it might be better to consider moving, rather than invest in changes that aren't ideal. Good luck!...See MoreLyn Nielson
10 months agolast modified: 10 months agocrcollins1_gw
10 months agomillworkman
10 months agocrcollins1_gw
10 months agoBuehl
10 months agolast modified: 10 months agocrcollins1_gw
10 months agoBuehl
10 months agocrcollins1_gw
10 months agosena01
10 months agoherbflavor
10 months agolast modified: 10 months agocrcollins1_gw
10 months agoBuehl
10 months agolast modified: 10 months agocrcollins1_gw
10 months agolast modified: 10 months agocrcollins1_gw
10 months agoBuehl
10 months agoBuehl
10 months agolast modified: 10 months agocrcollins1_gw
10 months agocrcollins1_gw
10 months agocrcollins1_gw
10 months agocrcollins1_gw
10 months agoBuehl
10 months agolast modified: 10 months agocrcollins1_gw
10 months agocrcollins1_gw
10 months ago
Related Stories

KITCHEN DESIGNKitchen of the Week: Remodel Spurs a New First-Floor Layout
A designer creates a more workable kitchen for a food blogger while improving its connection to surrounding spaces
Full Story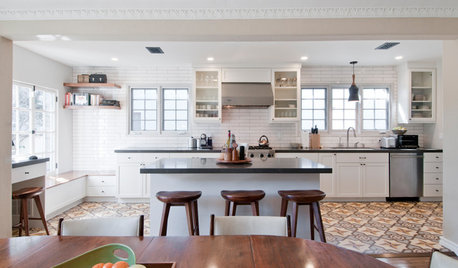
KITCHEN OF THE WEEKKitchen of the Week: Graphic Floor Tiles Accent a White Kitchen
Walls come down to open up the room and create better traffic flow
Full Story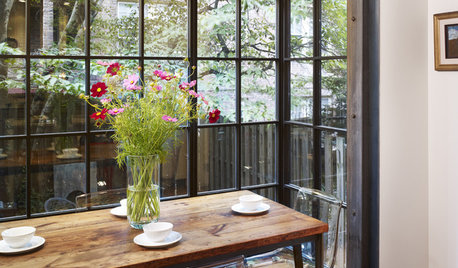
KITCHEN DESIGNKitchen of the Week: Small Kitchen, Big View
New bay window and smart storage gives this 12-foot-wide Philadelphia kitchen breathing room
Full Story
KITCHEN DESIGNKitchen Design Fix: How to Fit an Island Into a Small Kitchen
Maximize your cooking prep area and storage even if your kitchen isn't huge with an island sized and styled to fit
Full Story
KITCHEN DESIGNKitchen Layouts: Ideas for U-Shaped Kitchens
U-shaped kitchens are great for cooks and guests. Is this one for you?
Full Story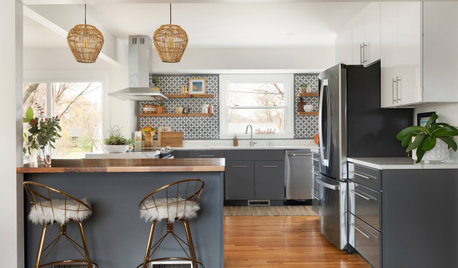
KITCHEN DESIGNKitchen of the Week: Warm and Inviting Style With an Open Layout
A designer helps a couple create a breezy floor plan and add style with sleek cabinets and welcoming wood details
Full Story
KITCHEN DESIGNWhite Kitchen Cabinets and an Open Layout
A designer helps a couple create an updated condo kitchen that takes advantage of the unit’s sunny top-floor location
Full Story
SMALL KITCHENSSmaller Appliances and a New Layout Open Up an 80-Square-Foot Kitchen
Scandinavian style also helps keep things light, bright and airy in this compact space in New York City
Full Story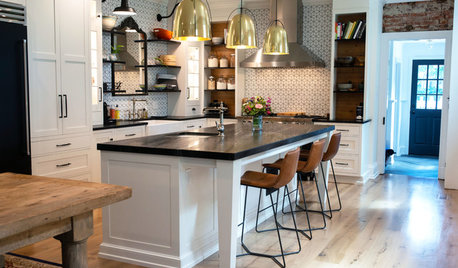
KITCHEN DESIGNKitchen Update Befitting an 1880s Federal-Style House
An interior designer opens up the floor plan and balances old and new in a Pennsylvania home
Full Story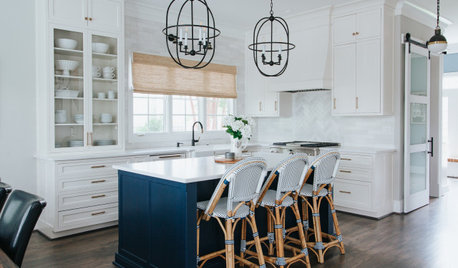
KITCHEN DESIGNKitchen of the Week: Coastal Style and a New Layout
After admiring a designer’s home on Houzz, a contractor and his wife hire her to bring that magic to their new house
Full Story


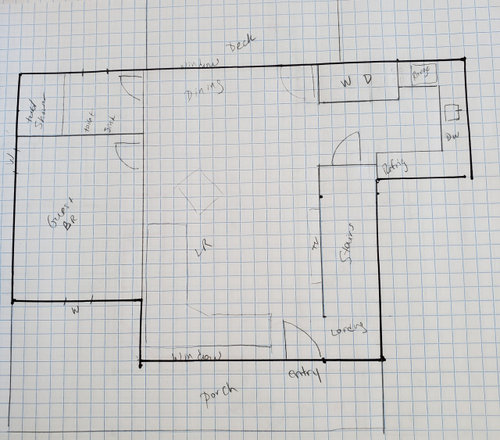
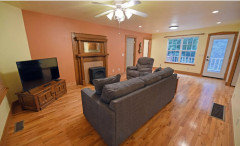
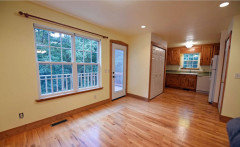
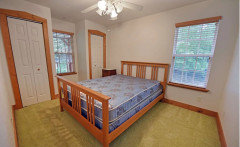
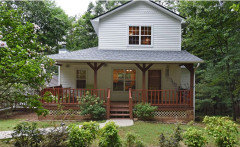
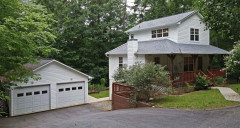



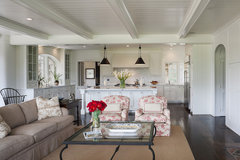
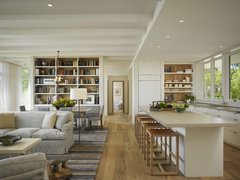
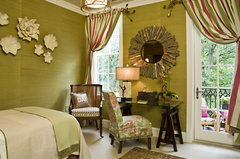
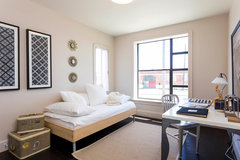
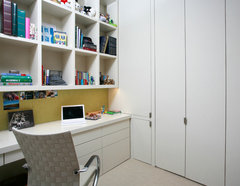
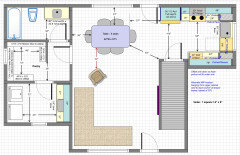
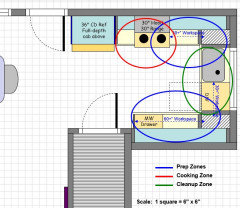
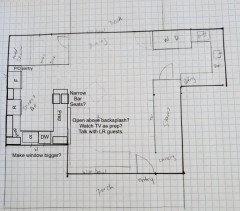
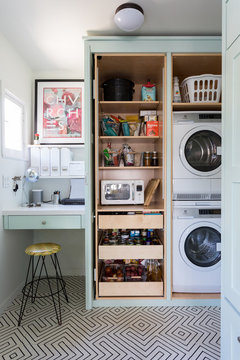



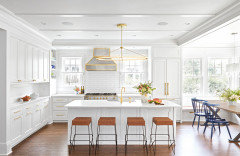
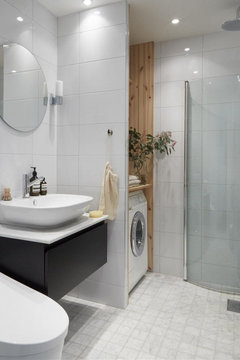
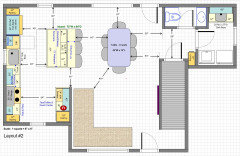
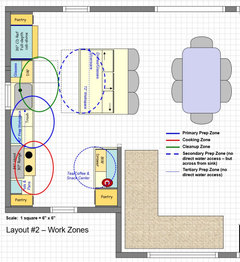
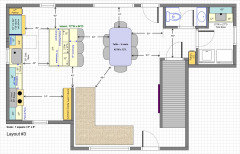
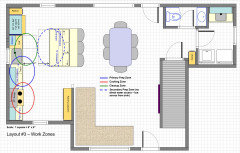
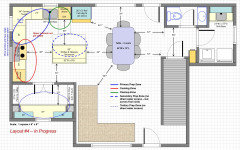
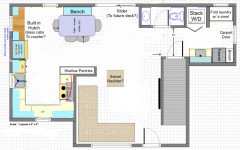
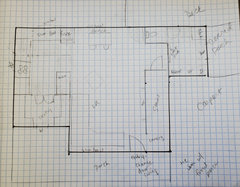
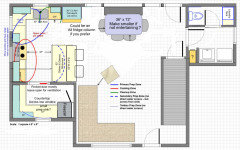
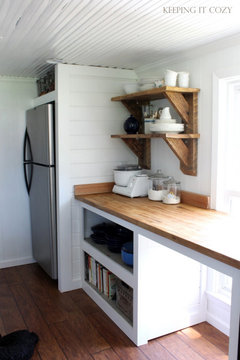
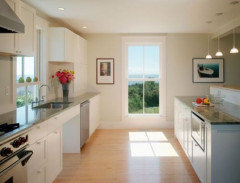
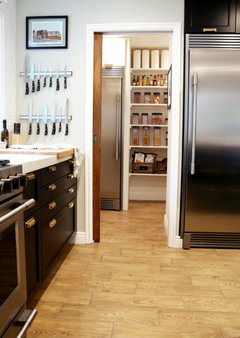
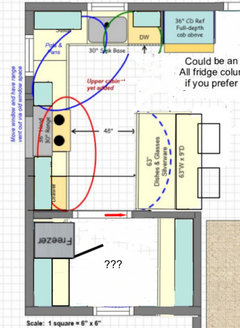
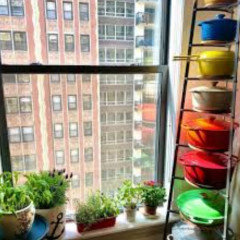



sena01