Turning weird corner shower into double shower
5112bird
10 months ago
last modified: 10 months ago
Featured Answer
Sort by:Oldest
Comments (8)
Related Discussions
Tub, shower and double vanity in tight space
Comments (14)Hi I finally got my key a couple of days ago. So yes the plan I posted is a mirror image. I forgot that there is a door to the closet. I wonder if I close up the door, and move the door next to the toilet bowl, and remove the door for the toilet bowl, if that will work. But it might be weird to have the entrance to the closet next to the toilet. I got some better measurements. The length of the tub is 62". But there is 2 inches of wall on one side of the tub, which I think is hollow. I don't know why it isn't flush with the wall where the doors to the closet and toilet are. The width of the tub from the wall backing is 41". From that same wall to the side of the vanity is 58". To the side of the cabinet is 59". I am tempted now to put a 59" x 32" tub (or maybe a 60"!?) next to the vanity (along the same wall), and I will have 32" to work with for a wall in shower on the doors side? Or any suggestion would be good. Few days ago, I came up with this: From forums But I think this is going to cost big time, involing moving the toilet, and half of the vanity, redoing the floor, wall,etc. And I don't know if the entrance to the closet would be too small (3 feet). By the way, I don't know how the DWV plumbing is run. Any thing I need to look for?...See Moreplumbing for double shower in master
Comments (8)I our previous home, we had your setup - one single head thermostatic shower (1/2"), and one single head hand-held thermostatic plus 3 body sprays (almost never used, what a waste that was!) (3/4"). We had plenty of pressure for all of that. (FWIW, we used the two showerheads most days) Now we live in a different place and have a pressure balance valve, and its fine too, but its just a single fixed shower head. Although I did appreciate the ability to set the correct temperature and never think about it again (especially in the kids' shower), I find that I know exactly how far to turn the handle in my current shower to get the temperature I like, so I don't really think there's much difference. What I do wish I had now is the kind where you set the temperature and the pressure separately, so you can have it on full blast hot or cold, and on lower-blast hot or cold. With my current single-handle setup, you get to pick the temperature by moving the handle, but the pressure is always the same....See MoreDoes this shower look weird?
Comments (8)Sorry, but a lot about that shower looks ''wierd''. Not just tbe glommed on door support and freaking greenboard! What is the experience level of the contractor that you are working with? Is this his first bathroom? The gaps in the cement board on the floor and lack of thinset under it means your tile may crack. The lack of slope under the piece of Kerdi means that you'll have water issues in your shower floor. And there is a lot more. Hope you can get it all fixed correctly....See Morewhite marble shower floor turned gray
Comments (10)The shower is NOT properly constructed. Band aids won't help. Sorry. Purchase a copy of TCNA Handbook. $50. Every actual tile setter has one. Ask contractor to point out which method was used. They won't be able to. Continue your discussion on how to proceed from there. 2020 TCNA Handbook for Ceramic, Glass, and Stone Tile Installation - The Tile Council of North America (tcnatile.com)...See Morebeesneeds
10 months ago5112bird
10 months agolast modified: 10 months agoDeWayne
10 months agolast modified: 10 months ago5112bird
10 months agolast modified: 10 months agochispa
10 months ago
Related Stories

BATHROOM DESIGNShower Curtain or Shower Door?
Find out which option is the ideal partner for your shower-bath combo
Full Story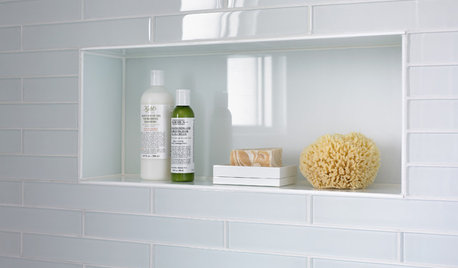
SHOWERSTurn Your Shower Niche Into a Design Star
Clear glass surrounds have raised the design bar for details such as shampoo and soap shelves. Here are 4 standouts
Full Story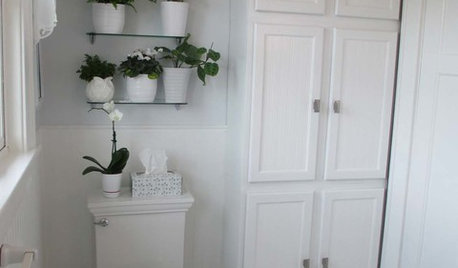
BATHROOM MAKEOVERSReader Bathroom: A New Shower and a Spa Look for $6,100 in Iowa
Over the course of 8 years and 2 renovations, a couple turn their dated bathroom into a relaxing and uplifting space
Full Story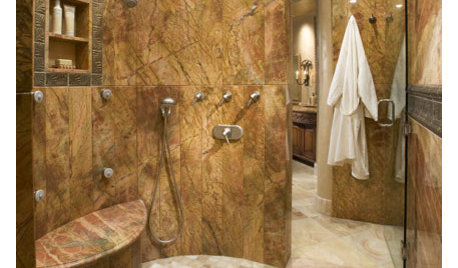
BATHROOM DESIGNYour Shower: Make Room for the Bench
See How a Place to Sit Turns a Shower Into a Spa
Full Story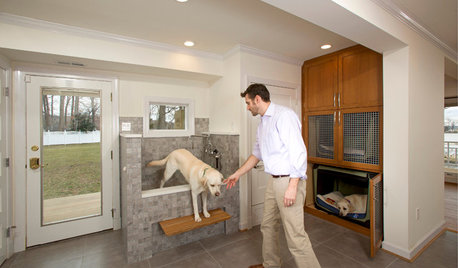
LAUNDRY ROOMSA Laundry Room With Bunk Beds and a Shower for Muddy Dogs
Custom cabinets with dog beds and a new step-up dog shower turn a laundry room into a hardworking hot spot
Full Story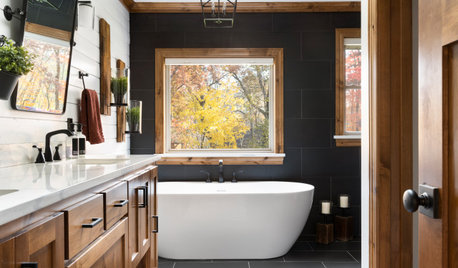
BATHROOM MAKEOVERSBathroom of the Week: Black, White, Wood and a High-Tech Shower
A design-build pro helps a Minnesota couple update their bathroom with dramatic farmhouse style and spa-like amenities
Full Story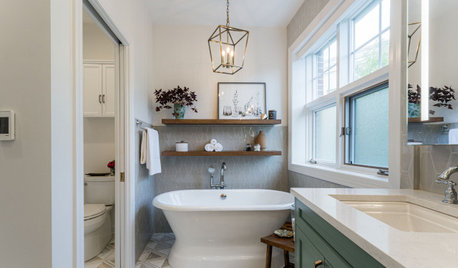
BATHROOM DESIGNBathroom of the Week: More Space and Storage With a Steam Shower
A designer takes down a wall to add square footage and create a roomier bathroom layout with new features and style
Full Story
BATHROOM DESIGNWhy You Might Want to Put Your Tub in the Shower
Save space, cleanup time and maybe even a little money with a shower-bathtub combo. These examples show how to do it right
Full Story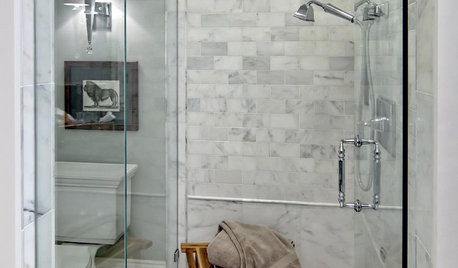
BATHROOM DESIGNHow to Settle on a Shower Bench
We help a Houzz user ask all the right questions for designing a stylish, practical and safe shower bench
Full Story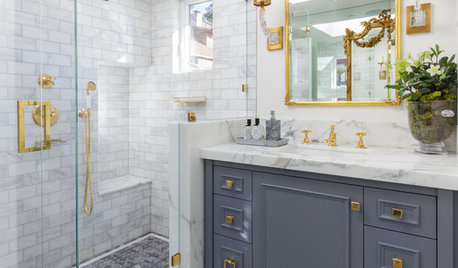
BATHROOM DESIGNWhich Shower Bench Style Is Right for You?
Shower benches can be sturdy, floating, fold-away or movable. Read about 6 types to find one that suits your needs
Full StorySponsored
Columbus Area's Luxury Design Build Firm | 17x Best of Houzz Winner!



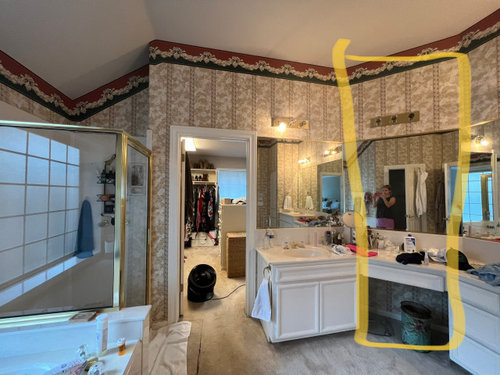
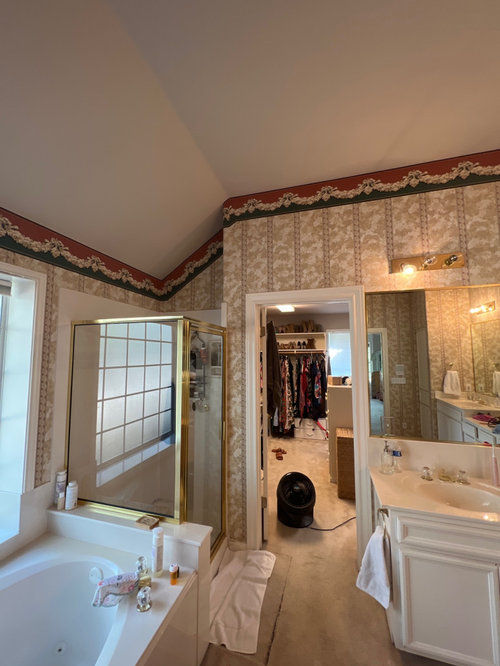
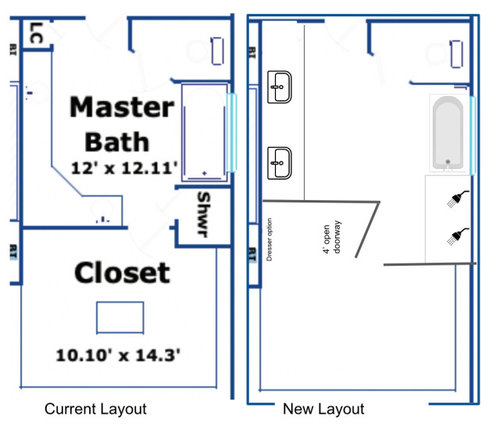
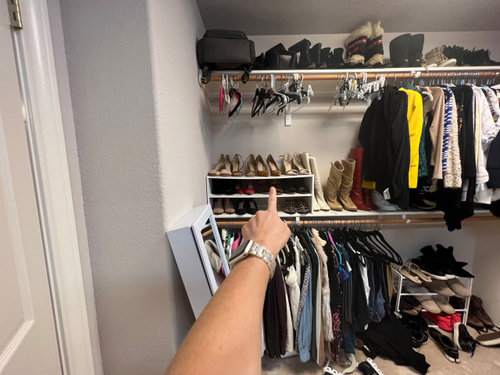
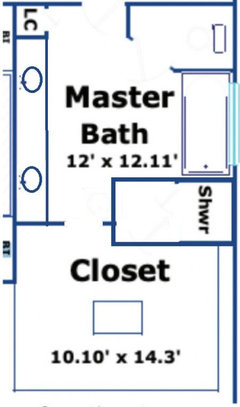
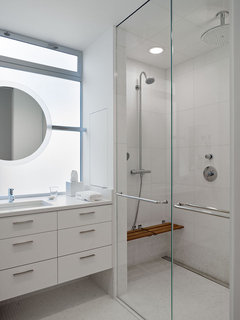
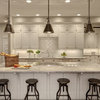



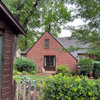
kandrewspa