Please Critique My Kitchen Layout
TLV 123
11 months ago
last modified: 11 months ago
Featured Answer
Sort by:Oldest
Comments (17)
jck910
11 months agoRelated Discussions
Please Critique my kitchen layout
Comments (1)Assuming you currently have a DW, try loading and unloading it from the front - especially the items that would be loaded in the back of the DW. This will not work. Why not put the sink and DW on the peninsula? Seems like an easy fix and would function better....See MorePlease critique my kitchen layout
Comments (11)I put all my daily pots and pans in one lazy susan right now. What ever is left will go to the pantry. My basket drawer holds all the colanders ( i have 4) and mixing bowls and salad bowl and spinner. I use it for prepping 100% of the time. Currently, I have one large 36 pull out try to hold that. I can use the bottom drawer for pots and pans that I don't fit in the lazy susan. GauchGordo - how can I use up the eat in kitchen to expand? I have the patio door and the room to the left is a family room without any walls. The pantry area right now have built in shelves that are 12" deep for the entire wall. I would love to expand to the eat-in area if you've got some idea....See MorePlease critique my kitchen layout
Comments (11)Prep Zone...This is the zone where food preparation takes place. Food prep can be anything from making a sandwich to preparing a multi-course meal. It includes cleaning/rinsing food, cutting, mixing, processing, etc. For many people, especially those with small kitchens, their Prep Zone is also their Baking Center for rolling out dough, etc. 70% or more of the work and time spent in the kitchen is spent prepping. It's the most often used and longest used zone in your kitchen! So, this zone should be placed in the most desirable place – where you will want to work and will enjoy working. . Cooking Zone...This is the zone where you take the food you've already prepped and apply heat...cooktop, oven, microwave (MW). Only 10% of the work and time spent in the kitchen is spent actually cooking. This is the least used Zone, relatively speaking. Think about it, you usually don't spend the entire time standing in front of your oven or cooktop watching your food cook. Sure, there are some things that do have to be stirred constantly, but most things do not. And even then, you usually still spend more time prepping before you begin cooking. This is the zone that should be the most protected from traffic, especially traffic that's "just passing through". . Cleanup Zone...This is the zone where the dirty dishes are handled! Tasks include clearing the table and counters, loading the dishwasher (DW), wiping down the table and counters, sweeping the floor, etc. Since the DW is in this zone, it also includes unloading the DW, so Dish Storage should be nearby – more on this later. 20% or less of the work and time spent in the kitchen is spent cleaning up – most of which is not spent at the sink (see above). [In the past -- pre automatic DWs -- far more time was spent cleaning up because all dishes were done by hand. Today, the majority of dishes are washed in the DW and, with today's DWs & DW detergents, dishes don't even need to be rinsed! So, the amount of time spent in this zone is far less today! BTW, this is where the paradigm of "the sink must be in front of a window" came from – back when so much time was spent hand washing & drying dishes). Today, it makes more sense to have the Prep Zone in front of window or in the most preferred view/location.] . . OK, now we know what the primary zones are. So, how do we design a kitchen keeping them in mind? . Prep Zone...works best when it contains a water source (sink) and is next to or across an aisle no more than 48" wide or so from the Cooking Zone. Trash & recycle bins should also be in the Prep Zone. More trash and recyclables are generated during prepping and cooking and for much longer work time than cleaning up, so place the trash/recycling in the Prep Zone and near the Cooking Zone. It should have a minimum of 36" of counter space (with at least 42" much, much better) that is next to a sink that is uninterrupted by the Cleanup Zone (dirty dish "storage"). If you have only one sink, then the Prep Zone is on the side of the sink opposite from the DW. (The DW side of the sink is the Cleanup Zone in this scenario.) . Cooking Zone...works best when next to/across from the Prep Zone (see Prep Zone). It's also nice to have a water source as well as trash & recycling nearby. Note that a pot-filler does not count as a water source since pot-fillers do not have a drain, a sink bowl, or access to both hot and cold water. . Cleanup Zone...works best when separated from the Prep & Cooking Zones. This can be on the opposite side of a one-sink kitchen from the Prep Zone or it could be in a completely separate location (the latter usually only works well if you have two sinks). Obviously, it also needs a water source and the DW....See MorePlease critique my kitchen layout
Comments (29)Honestly? I don't like any of the options with the peninsula on the "top". It does not create a well-thought out workflow of Refrigerator --> Prep Sink --> Prep Zone --> Cooking Zone. You're continually crossing through other zones just to make a simple meal. The DW is in the way of the range The "anchored island" creates a much better Kitchen workflow-wise. If the range could go on the top wall, then the peninsula on the top would work better. But I assume you do not want to change the window (to windows flanking the range), so that's out. FYI...I don't like the "detached island" in your original post either -- it's too small to be useful and there is no way 5 seats would fit! Each seat needs 24" x 15" of space (24" linear space & 15" of clear leg/knee overhang space) Two seats cannot share a corner as you cannot share leg/knee space For that design, you'd need an overhang of 15" + 24" + 1" = 40" (1" is for decorative door/end panel on the backs of the cabinets). If you have that much, then you have room for 4 seats (only 2 along the back, not 3) -- except you then need a 54" aisle b/w the island and the sink run of cabinets. While that aisle is not label, I don't think it's 54" (but it might be, I don't know for certain) So, a 4' island can only fit 2 seats. (I think you realize this as your layouts appear to have eliminated those extra seats.) That small island also looks like it was plopped down just to say you have an island -- not a great look. Why am I stating all this since you've (fortunately) backed off from the detached island? I'm hoping your husband can see the analysis and realize that his idea of the detached island, while nice to think about, is not feasible in reality....See Morecourse411
11 months agotheresa21
11 months agoTLV 123
11 months agolharpie
11 months agoPaul F.
11 months agoBusiness_Name_Placeholder
11 months agojoycedjay
11 months agojoycedjay
11 months agotheresa21
11 months agocoray
11 months agocourse411
11 months agoTLV 123
11 months agoTLV 123
11 months agoTLV 123
10 months ago
Related Stories

BATHROOM DESIGNUpload of the Day: A Mini Fridge in the Master Bathroom? Yes, Please!
Talk about convenience. Better yet, get it yourself after being inspired by this Texas bath
Full Story
KITCHEN DESIGNKitchen Layouts: A Vote for the Good Old Galley
Less popular now, the galley kitchen is still a great layout for cooking
Full Story
KITCHEN DESIGNKitchen Layouts: Island or a Peninsula?
Attached to one wall, a peninsula is a great option for smaller kitchens
Full Story
HOUZZ TOURSHouzz Tour: A New Layout Opens an Art-Filled Ranch House
Extensive renovations give a closed-off Texas home pleasing flow, higher ceilings and new sources of natural light
Full Story
KITCHEN DESIGNKitchen of the Week: Barn Wood and a Better Layout in an 1800s Georgian
A detailed renovation creates a rustic and warm Pennsylvania kitchen with personality and great flow
Full Story
KITCHEN LAYOUTSThe Pros and Cons of 3 Popular Kitchen Layouts
U-shaped, L-shaped or galley? Find out which is best for you and why
Full Story
KITCHEN DESIGNKitchen of the Week: More Light, Better Layout for a Canadian Victorian
Stripped to the studs, this Toronto kitchen is now brighter and more functional, with a gorgeous wide-open view
Full Story
HOUZZ TOURSHouzz Tour: Pros Solve a Head-Scratching Layout in Boulder
A haphazardly planned and built 1905 Colorado home gets a major overhaul to gain more bedrooms, bathrooms and a chef's dream kitchen
Full Story
KITCHEN OF THE WEEKKitchen of the Week: A Minty Green Blast of Nostalgia
This remodeled kitchen in Chicago gets a retro look and a new layout, appliances and cabinets
Full Story
KITCHEN DESIGNKitchen of the Week: Brick, Wood and Clean White Lines
A family kitchen retains its original brick but adds an eat-in area and bright new cabinets
Full Story


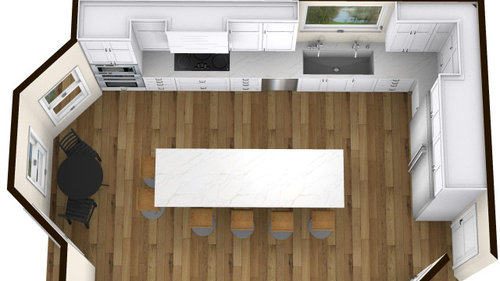
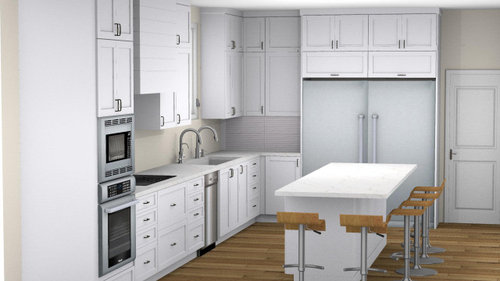
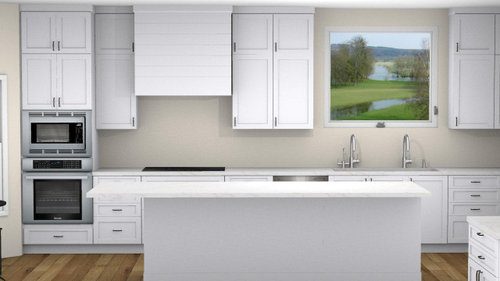
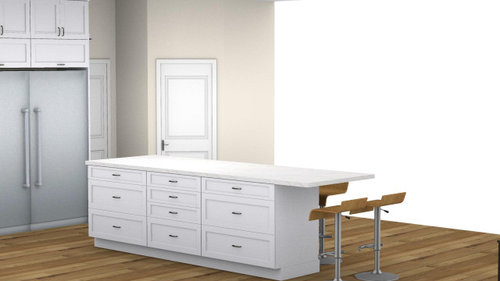
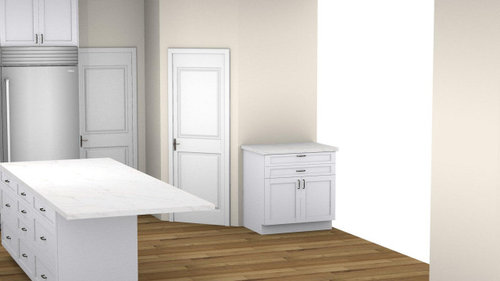
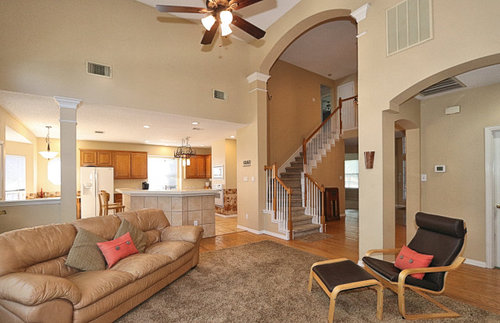
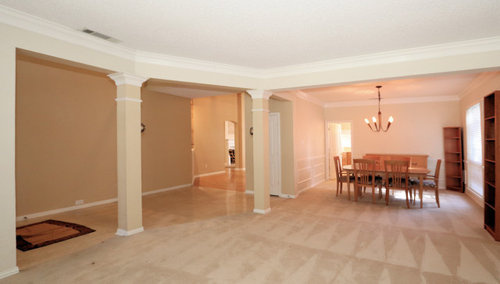
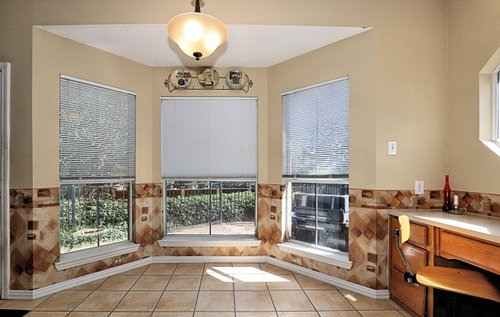
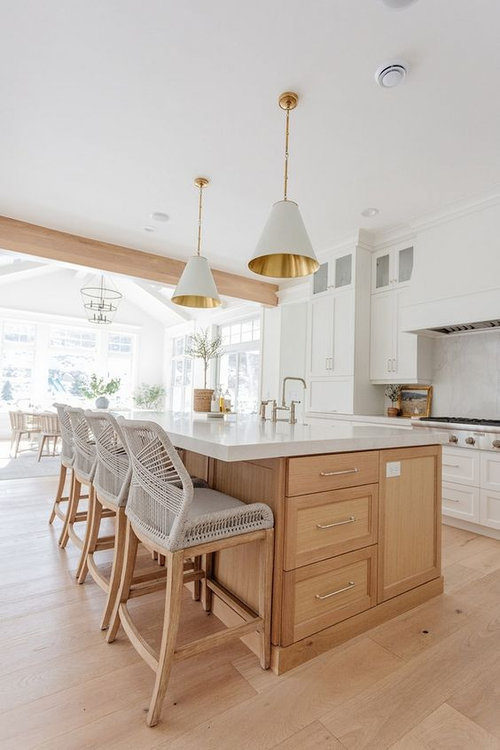
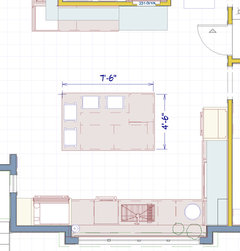
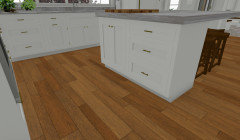
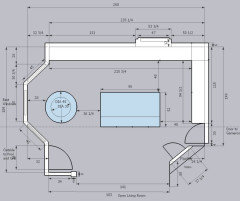
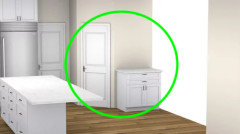
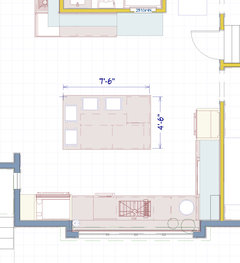
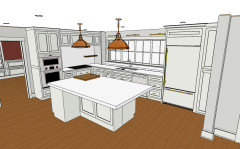
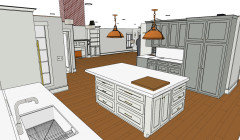
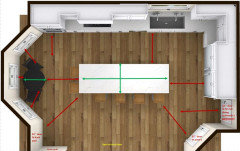
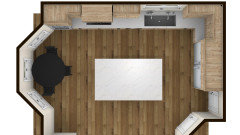
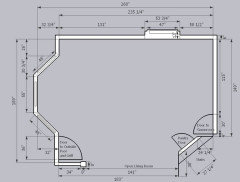
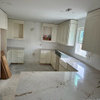
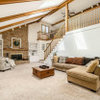

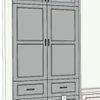
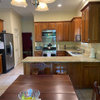
theresa21