Please critique my kitchen layout
blueskysunnyday
2 years ago
Featured Answer
Sort by:Oldest
Comments (29)
biondanonima (Zone 7a Hudson Valley)
2 years agoblueskysunnyday thanked biondanonima (Zone 7a Hudson Valley)Related Discussions
Please critique my kitchen layout.....
Comments (27)Interrupting for the range trim, its gotta have something! Seriously - you need to choose one of them, island, normal or tall. You sound like you should get the island trim (1" tall). If you get the default (4-8" tall trim), it will cover over more of the backsplash than you'd like. For the hutch, remember that black is a pita for showing dust. I gotz the following stuff about the appliance garage - have you thought about how those doors will open? It looks like one will open towards you and without special hinges may actually block you from being able to get into it. It doesn't look like a good place for a mixer because it would need to be pulled out onto the little piece of counter towards one side of the sink - not a lotta room to sit other ingredients nearby. Remember to ask what the clearance height is for the appliance garage and know the height of your mixer. With framed cabinets and large mixers, it might not have enough height. When I used to own a kitchenaid mixer, I felt like I needed a certain amount of overage to be able to pick the darned thing up because it weighed so much. I don't know if I'd be comfortable using a toaster that close to a water source....See MorePlease critique my kitchen layout
Comments (8)I really like that you have a place to prep food out of sight from guests, but will you be using that personally or do you plan on having that space for caterers or paid help? Will you use that primarily *before* guests arrive so that your main kitchen is clean? If you are using it yourself while people are over you may feel a bit left out. (but you may get done a lot faster!) I wonder if you would rather make the "food storage" in the pantry area in to a top cabinet and a bottom cabinet allowing you more counter space. I think that if you (or help) were plating food or appetizers the extra counter space would come in handy. And you could still store food in the upper and lower cabinets (besides if you are prepping *before* guests arrive, you could easily get the food you need out of the main kitchen) I definitely see the advantage of having the sink next to the espresso machine. I am not sure I would move the wallovens to the fridge wall. i think you will really like having the long expanse of counter space next to fridge directly behind the sink. Hmm, would you rather have 2 dish washers in the main area, or 2 dishwashers in the pantry where you can stash dirty dishes after a party? If you got rid of a dishwasher you could add more storage in the island or even an extra seat. I wonder if you would rather a speed oven in pantry rather than a microwave, and leave the microwave handy in the main kitchen. I imagine wanting to heat up that cup of coffee or quickly heat up a plate of food and having to walk back to the pantry. Would you be using the microwave a lot prepping for a party? Normally, I dislike hallways because they quickly eat up space. But I do like the way your office is separated a bit, but near from the kitchen and family room. And I like how you don't have to walk *around* the wall to get to the pantry - it needs to be easy and quick to get to. And the fact that it is hidden is a great feature. -Will your guests hang out with you in the kitchen while you cook, or are you a bit more formal? or both? -Would you ever want a separate entrance into the formal dining, if you were to have caterers for example? I did notice that you had 2 doors to the pantry, it may get cramped, but what do you see using the 2nd door for (the one past the elevator)? Beautiful=)!...See MorePlease critique my kitchen layout
Comments (11)I put all my daily pots and pans in one lazy susan right now. What ever is left will go to the pantry. My basket drawer holds all the colanders ( i have 4) and mixing bowls and salad bowl and spinner. I use it for prepping 100% of the time. Currently, I have one large 36 pull out try to hold that. I can use the bottom drawer for pots and pans that I don't fit in the lazy susan. GauchGordo - how can I use up the eat in kitchen to expand? I have the patio door and the room to the left is a family room without any walls. The pantry area right now have built in shelves that are 12" deep for the entire wall. I would love to expand to the eat-in area if you've got some idea....See MorePlease Critique My Kitchen Layout!
Comments (2)I'd suggest putting the DW to the right of the sink (as you face it), with the trash on the left, under the prep area. A helper can unload the DW, or gather dishes to set the table, without entering the prep/cooking zones....See Moreblueskysunnyday
2 years agobiondanonima (Zone 7a Hudson Valley)
2 years agoblueskysunnyday thanked biondanonima (Zone 7a Hudson Valley)blueskysunnyday
2 years agoblueskysunnyday
2 years agoblueskysunnyday
2 years agobiondanonima (Zone 7a Hudson Valley)
2 years agoblueskysunnyday thanked biondanonima (Zone 7a Hudson Valley)blueskysunnyday
2 years agoblueskysunnyday
2 years agoaziline
2 years agobiondanonima (Zone 7a Hudson Valley)
2 years agoblueskysunnyday thanked biondanonima (Zone 7a Hudson Valley)blueskysunnyday
2 years agobiondanonima (Zone 7a Hudson Valley)
2 years agoblueskysunnyday
2 years agoAndrea C
2 years agoblueskysunnyday
2 years agomama goose_gw zn6OH
2 years agolast modified: 2 years agoblueskysunnyday
2 years agoblueskysunnyday
2 years agoblueskysunnyday
2 years agobiondanonima (Zone 7a Hudson Valley)
2 years agoblueskysunnyday thanked biondanonima (Zone 7a Hudson Valley)blueskysunnyday
2 years agoBuehl
2 years ago
Related Stories

BATHROOM DESIGNUpload of the Day: A Mini Fridge in the Master Bathroom? Yes, Please!
Talk about convenience. Better yet, get it yourself after being inspired by this Texas bath
Full Story
KITCHEN DESIGNKitchen Layouts: A Vote for the Good Old Galley
Less popular now, the galley kitchen is still a great layout for cooking
Full Story
KITCHEN DESIGNKitchen Layouts: Island or a Peninsula?
Attached to one wall, a peninsula is a great option for smaller kitchens
Full Story
HOUZZ TOURSHouzz Tour: A New Layout Opens an Art-Filled Ranch House
Extensive renovations give a closed-off Texas home pleasing flow, higher ceilings and new sources of natural light
Full Story
KITCHEN DESIGNKitchen of the Week: Barn Wood and a Better Layout in an 1800s Georgian
A detailed renovation creates a rustic and warm Pennsylvania kitchen with personality and great flow
Full Story
KITCHEN LAYOUTSThe Pros and Cons of 3 Popular Kitchen Layouts
U-shaped, L-shaped or galley? Find out which is best for you and why
Full Story
KITCHEN DESIGNKitchen of the Week: More Light, Better Layout for a Canadian Victorian
Stripped to the studs, this Toronto kitchen is now brighter and more functional, with a gorgeous wide-open view
Full Story
HOUZZ TOURSHouzz Tour: Pros Solve a Head-Scratching Layout in Boulder
A haphazardly planned and built 1905 Colorado home gets a major overhaul to gain more bedrooms, bathrooms and a chef's dream kitchen
Full Story
KITCHEN OF THE WEEKKitchen of the Week: A Minty Green Blast of Nostalgia
This remodeled kitchen in Chicago gets a retro look and a new layout, appliances and cabinets
Full Story
KITCHEN DESIGNKitchen of the Week: Brick, Wood and Clean White Lines
A family kitchen retains its original brick but adds an eat-in area and bright new cabinets
Full Story


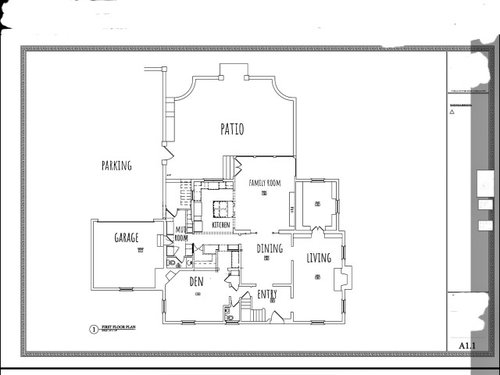

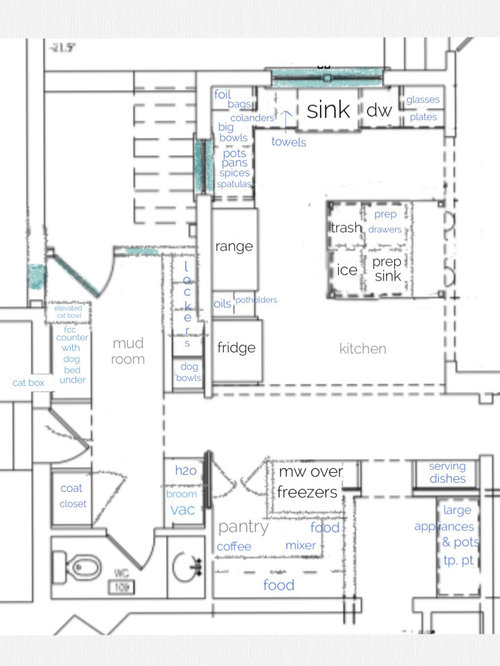
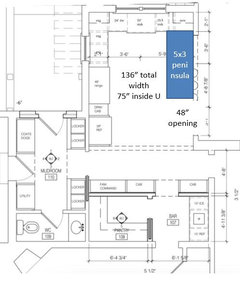
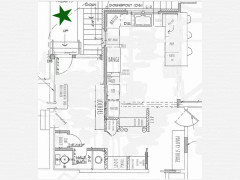
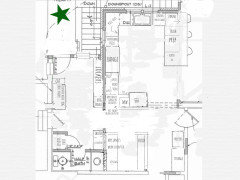
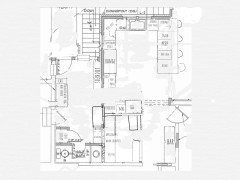

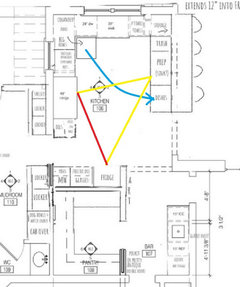
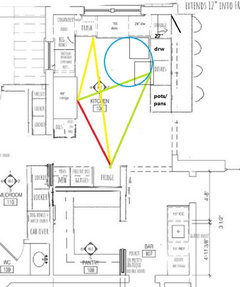
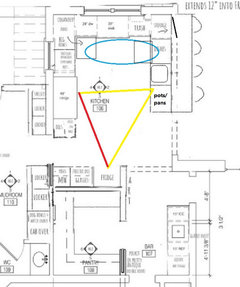


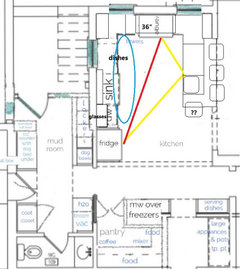
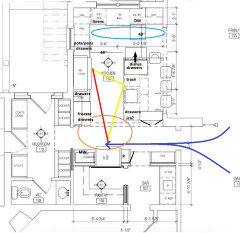



mama goose_gw zn6OH