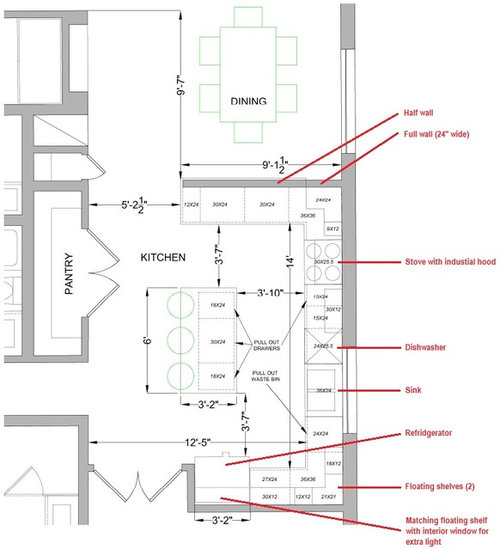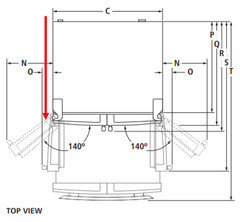Please critique my kitchen layout
laralynnie
5 years ago
Featured Answer
Sort by:Oldest
Comments (11)
laralynnie
5 years agoRelated Discussions
Please critique my kitchen layout.....
Comments (27)Interrupting for the range trim, its gotta have something! Seriously - you need to choose one of them, island, normal or tall. You sound like you should get the island trim (1" tall). If you get the default (4-8" tall trim), it will cover over more of the backsplash than you'd like. For the hutch, remember that black is a pita for showing dust. I gotz the following stuff about the appliance garage - have you thought about how those doors will open? It looks like one will open towards you and without special hinges may actually block you from being able to get into it. It doesn't look like a good place for a mixer because it would need to be pulled out onto the little piece of counter towards one side of the sink - not a lotta room to sit other ingredients nearby. Remember to ask what the clearance height is for the appliance garage and know the height of your mixer. With framed cabinets and large mixers, it might not have enough height. When I used to own a kitchenaid mixer, I felt like I needed a certain amount of overage to be able to pick the darned thing up because it weighed so much. I don't know if I'd be comfortable using a toaster that close to a water source....See MorePlease critique my kitchen layout...we are getting close!
Comments (4)Do consider swapping the ref and pantry. It'll mean you don't need ref side panels as well as an easier reach to the island for landing space. Its a detail, but the island has seating for 3, not four. You need to allow a minimum of 24" of counter edge per person, but 30" is better for adults. I would deadend the cabinets near the micro into the corner. I would probably make the uppers deeper(15") and might add an appliance garage underneath or shallow shelves to store baking supplies. That run of counter probably isn't going to be one of your main prep areas - good for cooling and roast resting, but not as really active counter. So I'd force it to earn its keep as storage. I don't think I would put up more uppers on that side after turning the corner. I'd also try to have more easily accessible dish storage near the cleanup sink - meaning uppers over the trash and dw. You have a large enough space, so I would have a dead corner 12" square between the cooktop and sink runs. Run cabinets from the sink side to the dead area and then do perhaps open shelves on the range side. I'd end up with almost 42" of wall cabinets to the right of the sink and almost 30" on the cooktop side. Because of the dead corner, I'd be able to reach it all. Also in favor of swapping the dw to the other side of the sink- where it is now, it will cut off access to also all of those uppers and the corner base and the first base cabinet on the cooktop side when its open. Last thing, the 18" pantry is kinda a runt. If there isn't another pantry somewhere else, I'd be trying to make it 30-36" wide....See MorePlease critique my kitchen layout
Comments (7)Yes, moving the prep sink closer to the fridge side gives you more continuous stretch of countertop to prep, instead of being chopped into two smaller spaces. Maybe if you put the sink base, then the trash, then the bigger cabinet on the end closest to range? I'm sorry, I cannot read the small print on your overhead view. I'm just counting the squares to figure out your isle widths. On the whole house floorplan it looks like the isle between your main sink and island is much wider. But then on the overhead kitchen layout plan, I'm only counting 3+ squares between. So is it maybe 42"? The isle in front of range, looks like 4 1/2 squares, so is it 54" or so? I would definitately make the sink isle bigger. I like mine at 52 or 53". This is so when you have fridge open or DW open there is plenty room to pass by. Also if someone's standing at the island prepping while someone opens the fridge it is not cramped. Same with if someone's loading DW or prepping at the main sink, someone else can be working at the island without feeling "cheek to cheek" so to speak. Haha!...See MorePlease critique my proposed kitchen layout
Comments (10)If you haven't come across the New to Kitchens thread, I'd suggest reading the section on storage (I'd suggest reading the whole thread, plus the NKBA guidelines, if you want to know the science behind the 'rules' we all want to bend on occasion ;). Then make a list and prioritize. Aside from cutting boards and knives, what do you use most for prep? Keep those items in the prep zone. Do you always use a colander for draining rinsed fruit and veg? Large salad bowl in use every day? Same for pots and pans--can the stockpot move to a spot a little more distant? Although in this kitchen, nothing is more than a step or two away--which is going to be great when you get everything organized. As lucky998877 mentioned, you could move the prep zone trash to an undersink pull-out, and use the narrow cab next to the prep sink for knife and utensil storage--unless you like a knife block on the counter. I don't know your style of cooking and prepping, or your family's needs. I do a lot of baking, so if this were my kitchen, I'd keep dishes in the uppers and drawers to the right of the DW. Mixing bowls and baking dishes could fill any unassigned space, according to use and frequency of use--casseroles, cake pans, roasters, etc. I would dedicate most of the kitchen space to prepping/cooking items, and keep foodstuffs in the pantry, but if your family members make a lot of toast or sandwiches, keep bread and peanut butter in a drawer to the right of the fridge, or in the appliance pantry to the left of the fridge, if that's where their toaster will be kept. If they eat cold cereal, make space for it there, too. Spices, oils, and vinegars in drawers to the right of the fridge--near the prep zone and range, but not next to the heat. If the MW is not used often, or you don't need a drawer model, put it in the appliance pantry or the WI pantry--or skip the extra seat on the short side of the island, and put the MW drawer there, facing the WI pantry, to keep users out of the prep triangle. I would look into drawer dividers, to keep everything organized--you can check with the cabinet supplier, or search for kits to customize for your needs (I made my own with some wood scraps). Take your time and do your research--it's apparent that you've already done a lot, and that you know what you want to achieve. NKBA guidelines New to Kitchens? Read me first....See MoreBuehl
5 years agoBuehl
5 years agolast modified: 5 years agoBuehl
5 years agoMid America Mom
5 years agofunctionthenlook
5 years agoartistsharonva
5 years agolaralynnie
5 years agolaralynnie
5 years agolaralynnie
5 years ago
Related Stories

BATHROOM DESIGNUpload of the Day: A Mini Fridge in the Master Bathroom? Yes, Please!
Talk about convenience. Better yet, get it yourself after being inspired by this Texas bath
Full Story
KITCHEN DESIGNKitchen Layouts: A Vote for the Good Old Galley
Less popular now, the galley kitchen is still a great layout for cooking
Full Story
KITCHEN DESIGNKitchen Layouts: Island or a Peninsula?
Attached to one wall, a peninsula is a great option for smaller kitchens
Full Story
HOUZZ TOURSHouzz Tour: A New Layout Opens an Art-Filled Ranch House
Extensive renovations give a closed-off Texas home pleasing flow, higher ceilings and new sources of natural light
Full Story
KITCHEN DESIGNKitchen of the Week: Barn Wood and a Better Layout in an 1800s Georgian
A detailed renovation creates a rustic and warm Pennsylvania kitchen with personality and great flow
Full Story
KITCHEN LAYOUTSThe Pros and Cons of 3 Popular Kitchen Layouts
U-shaped, L-shaped or galley? Find out which is best for you and why
Full Story
KITCHEN DESIGNKitchen of the Week: More Light, Better Layout for a Canadian Victorian
Stripped to the studs, this Toronto kitchen is now brighter and more functional, with a gorgeous wide-open view
Full Story
HOUZZ TOURSHouzz Tour: Pros Solve a Head-Scratching Layout in Boulder
A haphazardly planned and built 1905 Colorado home gets a major overhaul to gain more bedrooms, bathrooms and a chef's dream kitchen
Full Story
KITCHEN OF THE WEEKKitchen of the Week: A Minty Green Blast of Nostalgia
This remodeled kitchen in Chicago gets a retro look and a new layout, appliances and cabinets
Full Story
KITCHEN DESIGNKitchen of the Week: Brick, Wood and Clean White Lines
A family kitchen retains its original brick but adds an eat-in area and bright new cabinets
Full Story











miss lindsey (She/Her)