Please critique my proposed kitchen layout
blueskysunnyday
3 years ago
Featured Answer
Comments (10)
Related Discussions
Please critique my kitchen layout.....
Comments (27)Interrupting for the range trim, its gotta have something! Seriously - you need to choose one of them, island, normal or tall. You sound like you should get the island trim (1" tall). If you get the default (4-8" tall trim), it will cover over more of the backsplash than you'd like. For the hutch, remember that black is a pita for showing dust. I gotz the following stuff about the appliance garage - have you thought about how those doors will open? It looks like one will open towards you and without special hinges may actually block you from being able to get into it. It doesn't look like a good place for a mixer because it would need to be pulled out onto the little piece of counter towards one side of the sink - not a lotta room to sit other ingredients nearby. Remember to ask what the clearance height is for the appliance garage and know the height of your mixer. With framed cabinets and large mixers, it might not have enough height. When I used to own a kitchenaid mixer, I felt like I needed a certain amount of overage to be able to pick the darned thing up because it weighed so much. I don't know if I'd be comfortable using a toaster that close to a water source....See MorePlease critique my kitchen layout
Comments (11)I put all my daily pots and pans in one lazy susan right now. What ever is left will go to the pantry. My basket drawer holds all the colanders ( i have 4) and mixing bowls and salad bowl and spinner. I use it for prepping 100% of the time. Currently, I have one large 36 pull out try to hold that. I can use the bottom drawer for pots and pans that I don't fit in the lazy susan. GauchGordo - how can I use up the eat in kitchen to expand? I have the patio door and the room to the left is a family room without any walls. The pantry area right now have built in shelves that are 12" deep for the entire wall. I would love to expand to the eat-in area if you've got some idea....See MorePlease critique my kitchen layout
Comments (13)Congrats on getting ready to remodel your kitchen! But honestly, I think you can improve upon this plan. Is your fridge currently against the wall as shown in the plan? Do you have any problems opening the freezer door with only 2" to its left? Even if you can, this location won't allow you the option to switch to a French door fridge in the future. It won't be possible to open the door wide enough to pull out fridge drawers. This is how wide I have to open my fridge door to pull out one of the 3 drawers. No way could I do that with only 2" between fridge and wall. You haven't allowed a decent aisle at the end of the peninsula. It's the only way in and out of the kitchen and it's only 35" wide. I think you need to reduce the peninsula from 108" to at least 101" (42" aisle); 95" would be better (48" aisle). You haven't accurately shown the width of the peninsula. You forgot the counter overhang for the cabinets, which is generally 1 1/2". So your peninsula will be 37 1/2" not 36". Two people will be able to work on a 95" peninsula if no one is at the range or the oven door is opened. It's going to be close quarters for more than one person at the range. And it's going to be impossible for someone to load or unload the DW when someone's at the range and vice versa because the range and DW doors overlap. Your plan shows a 12" wide cabinet between range and peninsula; you can't butt cabinets up against each other in a corner. You need to include a 3" spacer in the corner so that you can open drawers without them banging into the handles of the drawers perpendicular You won't be able to open the drawers without banging into the drawer hardware of the perpendicular run. Here's my corner with a drawer base next to the corner. That means that you'd only have room for a 9" wide cabinet, which Ikea doesn't make. You can correct that by shifting the peninsula 3" towards the FR or 2" by switching out the base cab for a 38" x 38" corner cab. Which brings up another issue. Ikea doesn't make a 36" corner cabinet, only a 38" corner cabinet. Here's your plan with the issues I see corrected (blue circles are people. Gotta use your imagination, lol): And that hasn't addressed the concern stated above: a 24" sink cabinet is undersized. That's what I often recommend for prep sinks. And the DW is in the prep zone between sink and range. Do you have pantry storage somewhere? Is getting 4 seats at the counter a must? Is the 9'6" measured to the DR doorway or to the dotted line in the first floor floor plan above? If the latter, what is the width of the wall to the DR doorway? If the latter, and you can get by with only 3 counter seats, consider this idea: No appliance door overlap, fridge doors can open unhindered, pantry storage included, fridge at perimeter so family and friends can grab drinks easily, plenty of room for more than one person in the kitchen, more than one good stretch of counter to work on, more than one way in and out of the kitchen, 3 seats (2 comfortably) at the counter, and a larger sink base with the sink is centered on the window. I forgot to mark it but I recommend that you get a single bowl sink with off-set drain and the sink cab with pull-out function so you can put the trash under the sink on the non-disposal side. You can get by with only 36" between FR furniture and island because the seating is on the long side, not the short end. Would this work?...See MorePlease Critique My Kitchen Layout!
Comments (2)I'd suggest putting the DW to the right of the sink (as you face it), with the trash on the left, under the prep area. A helper can unload the DW, or gather dishes to set the table, without entering the prep/cooking zones....See Moreblueskysunnyday
3 years agoblueskysunnyday
3 years agomama goose_gw zn6OH
3 years agolucky998877
3 years agoblueskysunnyday
3 years agomama goose_gw zn6OH
3 years agolast modified: 3 years agoblueskysunnyday
3 years ago
Related Stories
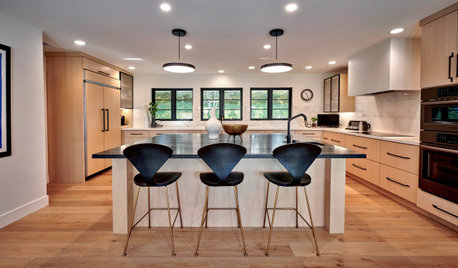
KITCHEN DESIGNKitchen of the Week: Zoned Layout for a Family That Loves to Cook
A designer makes a kitchen function for three generations and gives it warm, modern style
Full Story
KITCHEN DESIGN10 Common Kitchen Layout Mistakes and How to Avoid Them
Pros offer solutions to create a stylish and efficient cooking space
Full Story
KITCHEN MAKEOVERSKitchen of the Week: Soft and Creamy Palette and a New Layout
A designer helps her cousin reconfigure a galley layout to create a spacious new kitchen with two-tone cabinets
Full Story
KITCHEN DESIGNKitchen Remodel Costs: 3 Budgets, 3 Kitchens
What you can expect from a kitchen remodel with a budget from $20,000 to $100,000
Full Story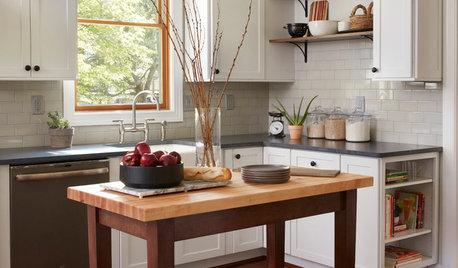
KITCHEN DESIGNKitchen of the Week: A Cottage Kitchen Opens Up
A Maryland remodel balances modern needs and architectural integrity in a kitchen designed for gatherings
Full Story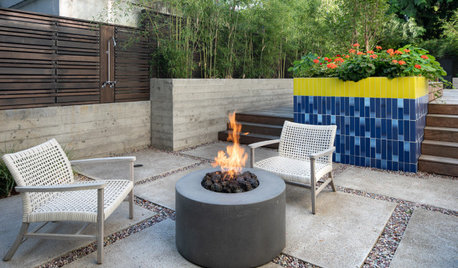
LANDSCAPE DESIGNPatio of the Week: Kitchen’s Cheerful Palette Goes Outside
An architect blends indoors and out in a yard with Scandinavian and Japanese influences and a multitiered design
Full Story
KITCHEN DESIGNHow to Design a Kitchen Island
Size, seating height, all those appliance and storage options ... here's how to clear up the kitchen island confusion
Full Story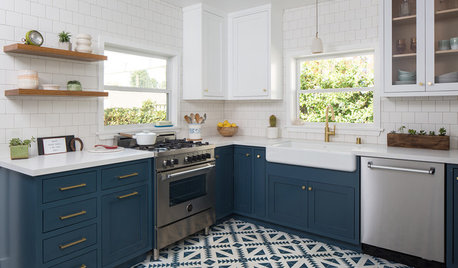
KITCHEN MAKEOVERSBefore and After: 6 Kitchen Makeovers Under 200 Square Feet
Savvy layout changes and beautiful design choices result in kitchens that work better for their households
Full Story
KITCHEN OF THE WEEKKitchen of the Week: A Minty Green Blast of Nostalgia
This remodeled kitchen in Chicago gets a retro look and a new layout, appliances and cabinets
Full Story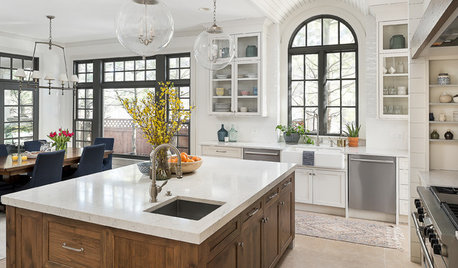
KITCHEN DESIGNKitchen of the Week: From Overwrought to Simplified Beauty
Transitional style, a reconfigured layout and a new butler’s pantry suit a family of 6
Full StorySponsored



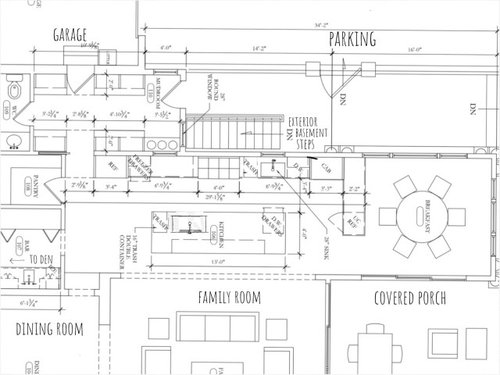
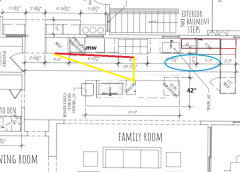








3onthetree