New Kitchen Plan--I would love your feedback on the layout
The Beach House Group
11 months ago
Related Stories

KITCHEN DESIGNHow to Plan Your Kitchen's Layout
Get your kitchen in shape to fit your appliances, cooking needs and lifestyle with these resources for choosing a layout style
Full Story
KITCHEN WORKBOOKNew Ways to Plan Your Kitchen’s Work Zones
The classic work triangle of range, fridge and sink is the best layout for kitchens, right? Not necessarily
Full Story
KITCHEN DESIGN9 Questions to Ask When Planning a Kitchen Pantry
Avoid blunders and get the storage space and layout you need by asking these questions before you begin
Full Story
KITCHEN DESIGN10 Tips for Planning a Galley Kitchen
Follow these guidelines to make your galley kitchen layout work better for you
Full Story
KITCHEN LAYOUTSHow to Plan the Perfect U-Shaped Kitchen
Get the most out of this flexible layout, which works for many room shapes and sizes
Full Story
KITCHEN DESIGNOptimal Space Planning for Universal Design in the Kitchen
Let everyone in on the cooking act with an accessible kitchen layout and features that fit all ages and abilities
Full Story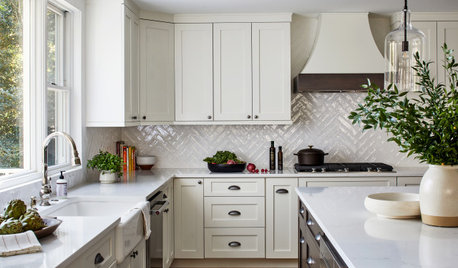
DATA WATCH10 Kitchen Trends to Watch in Layouts, Features and More
See the colors, materials and floor plan changes homeowners are embracing in the 2023 U.S. Houzz Kitchen Trends Study
Full Story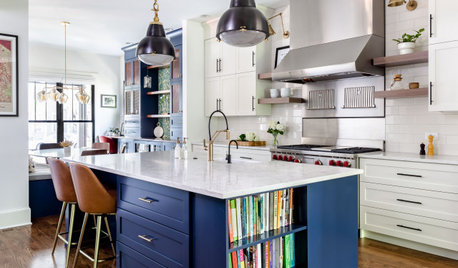
KITCHEN DESIGNKitchen of the Week: Smart Space Planning and Bold Style
A designer gives a kitchen an open layout to fit her clients’ lifestyle and a hip vibe to suit their tastes
Full Story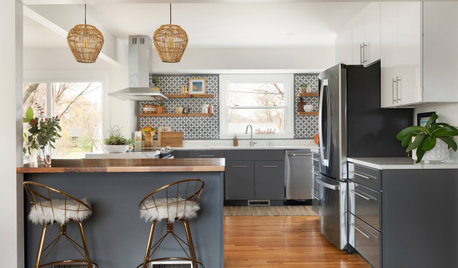
KITCHEN DESIGNKitchen of the Week: Warm and Inviting Style With an Open Layout
A designer helps a couple create a breezy floor plan and add style with sleek cabinets and welcoming wood details
Full Story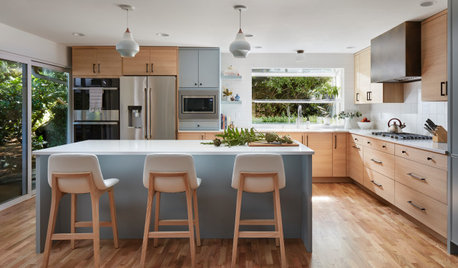
KITCHEN MAKEOVERSKitchen of the Week: Party-Friendly Layout With an Upbeat Look
A designer found on Houzz creates a warm and playful contemporary style in an open-plan space fit for hosting guests
Full Story


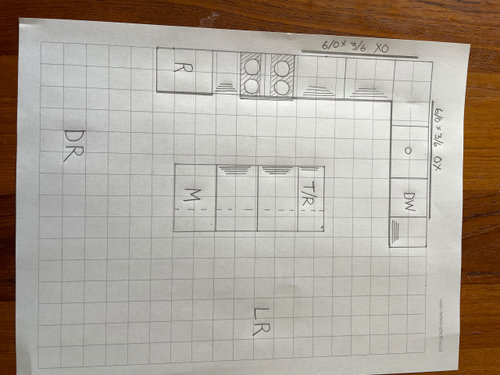




sena01
Related Discussions
Would love some "Kitchen in a narrow townhouse" layout feedback!
Q
New kitchen layout. Need feedback!!
Q
My new kitchen - need your feedback! take 2 with layout
Q
revisiting layout! Would love your feedback again!
Q