Garrison Colonial Interior Layout Split Level
Simone ID
11 months ago
Related Stories
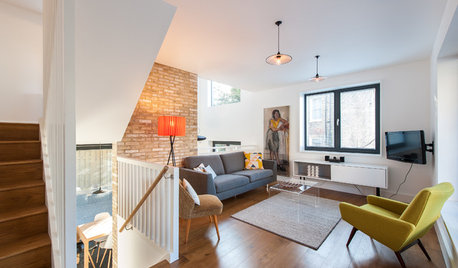
CONTEMPORARY HOMESHouzz Tour: Split-Level Home Uses Every Square Foot
A staircase connects levels that share views and light. The result is separate rooms with an open-plan feeling
Full Story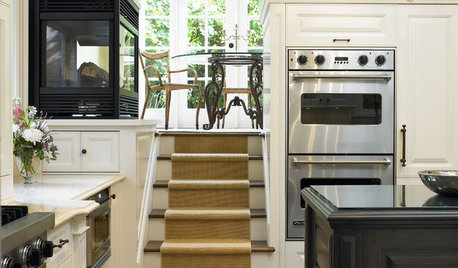
REMODELING GUIDESThese Split-Level Homes Get the Style Right
A suburban architecture style gets a welcome update with open floor plans and chic design touches
Full Story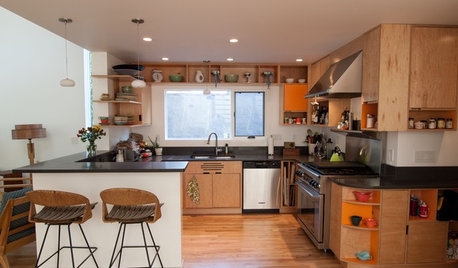
HOUZZ TOURSMy Houzz: Added Space and Style for a 1960s Split Level
With a new second story and downstairs suite, custom touches and midcentury pieces, this Portland family home suits 3 generations
Full Story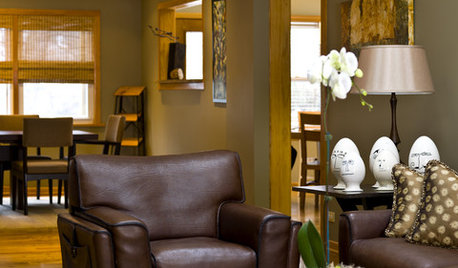
HOUZZ TOURSMy Houzz: Contemporary Split-Level in Chicago
An art-collecting Illinois family transforms their 1950s home, starting with a complete color redesign
Full Story
REMODELING GUIDESRenovation Ideas: Playing With a Colonial’s Floor Plan
Make small changes or go for a total redo to make your colonial work better for the way you live
Full Story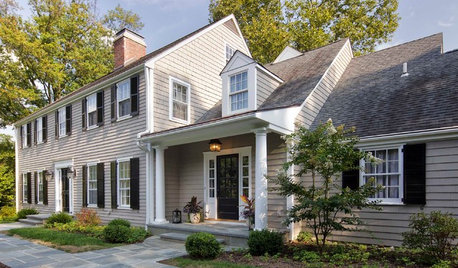
TRADITIONAL ARCHITECTURE7 Classic Colonials Revamped for Today
See how the owners of these classic homes remodeled or refreshed interiors to better fit their family’s lives
Full Story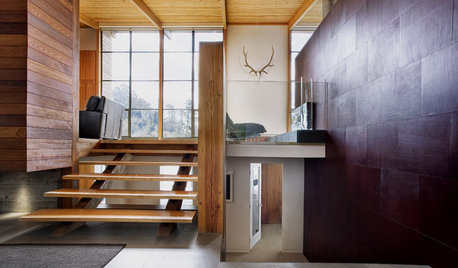
ARCHITECTUREHome Styles: Split Personality
Creative spaces update split-level homes for today
Full Story
Level Changes: Defining Spaces
Change a Mood and Differentiate Living Areas With a Few Steps Up or Down
Full Story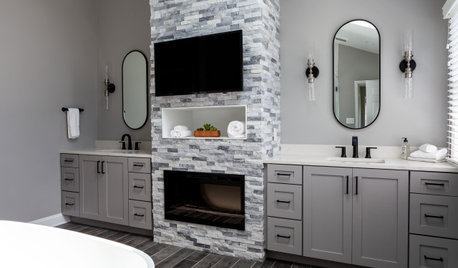
BATHROOM DESIGNBathroom of the Week: A Smarter Layout With a TV and Fireplace
A designer transforms a Pennsylvania couple’s cramped and dated master bath into an airy retreat with relaxing amenities
Full Story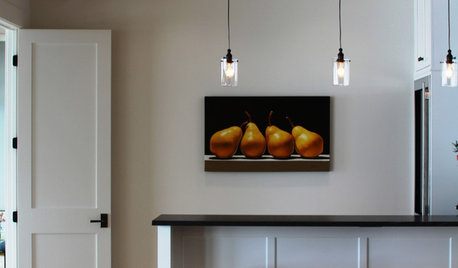
DOORSKnow Your House: Interior Door Parts and Styles
Learn all the possibilities for your doors, and you may never default to the standard six-panel again
Full Story





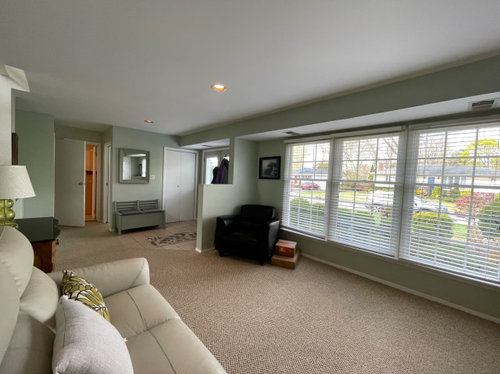
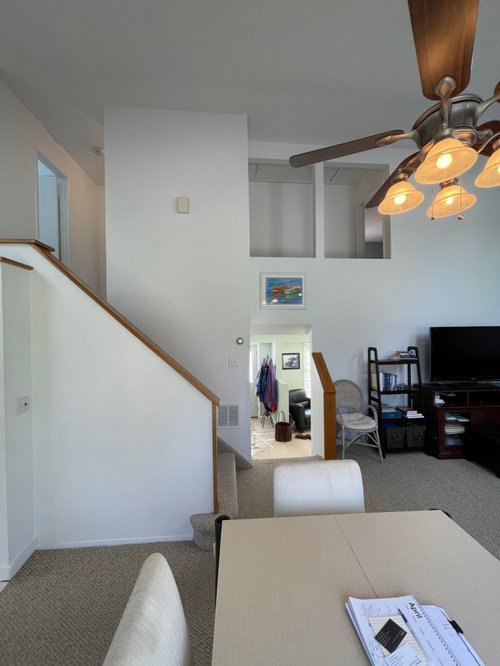
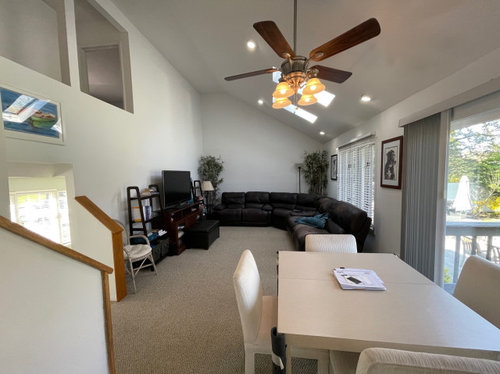





BeverlyFLADeziner
chispa
Related Discussions
'60s Split-level Rebuild: Feedback on Elevation and Floor Plan
Q
Bi-Level/Split Entry
Q
Help Remodel This Split Level Farm House
Q
Thoughts on this split level home
Q
Simone IDOriginal Author
ptreckel
chispa
ptreckel