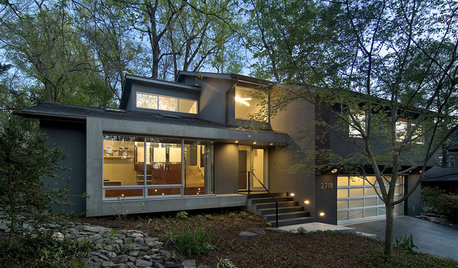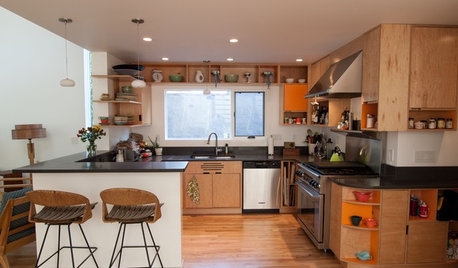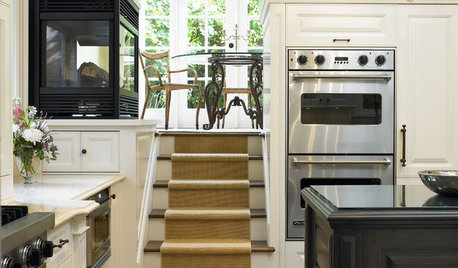Help Remodel This Split Level Farm House
MNnative
10 years ago
Related Stories

REMODELING GUIDESStep Up Your Split-Level Spec House
Three off-the-rack split-level homes, three dramatically different renovations. Let your favorite be your guide
Full Story
HOUZZ TOURSMy Houzz: Added Space and Style for a 1960s Split Level
With a new second story and downstairs suite, custom touches and midcentury pieces, this Portland family home suits 3 generations
Full Story
ARCHITECTUREHouse-Hunting Help: If You Could Pick Your Home Style ...
Love an open layout? Steer clear of Victorians. Hate stairs? Sidle up to a ranch. Whatever home you're looking for, this guide can help
Full Story
REMODELING GUIDESThese Split-Level Homes Get the Style Right
A suburban architecture style gets a welcome update with open floor plans and chic design touches
Full Story
REMODELING GUIDESWisdom to Help Your Relationship Survive a Remodel
Spend less time patching up partnerships and more time spackling and sanding with this insight from a Houzz remodeling survey
Full Story
SELLING YOUR HOUSE10 Low-Cost Tweaks to Help Your Home Sell
Put these inexpensive but invaluable fixes on your to-do list before you put your home on the market
Full Story
BATHROOM WORKBOOKStandard Fixture Dimensions and Measurements for a Primary Bath
Create a luxe bathroom that functions well with these key measurements and layout tips
Full Story
FARM YOUR YARDThe 8 Tools That Help Bring the Farm to Your Table
Vegetable gardeners get a big assist from these essential helpers
Full Story
SELLING YOUR HOUSE10 Tricks to Help Your Bathroom Sell Your House
As with the kitchen, the bathroom is always a high priority for home buyers. Here’s how to showcase your bathroom so it looks its best
Full Story
HOUZZ TOURSMy Houzz: Contemporary Split-Level in Chicago
An art-collecting Illinois family transforms their 1950s home, starting with a complete color redesign
Full Story





MNnativeOriginal Author
barlowmom
Related Discussions
Split-level Remodel
Q
Split Level Remodel - Design Help
Q
Help!! Split level home needs serious exterior updating & curb appeal
Q
Egress windows in lower level of split level home
Q
User
kirkhall
lavender_lass
MNnativeOriginal Author
lavender_lass
MNnativeOriginal Author
User
MNnativeOriginal Author
debrak2008
MNnativeOriginal Author
kirkhall
kirkhall
MNnativeOriginal Author
debrak2008
annzgw
debrak2008
MNnativeOriginal Author
kirkhall
User
MNnativeOriginal Author
MNnativeOriginal Author
annzgw
southerncanuck
MNnativeOriginal Author
annzgw
dekeoboe
MNnativeOriginal Author
kirkhall