Split Level Remodel - Design Help
generals1992
6 years ago
Featured Answer
Sort by:Oldest
Comments (35)
Judy Mishkin
6 years agolast modified: 6 years agoacm
6 years agoRelated Discussions
Split-Level Exterior Remodel - Opine on our design
Comments (7)The porch area will remain as is and already has the board and batten style, we'll just give it a fresh coat of white paint. I hear you on the columns, I suppose I should have been more clear. We trend towards modern but don't mind the craftsman-type style as well since some homes on our block are craftsman. Thus we thought the columns would be a nice touch regardless. Garage doors - seem to be in good condition so really wasn't looking to replace but I'm open to refinishing them in a gel-stain perhaps. I've seen some folks do a wood colored gel-stain the looks decent so I can try that. Our front door is hidden but we replaced that as well and need to decide on a color to match the exterior....See More1970s split level basement remodel
Comments (1)Congratulations, that’s a pretty cool space! But you are right, there is a lot going on, and losing the diagonal lines would help. What about replacing them with drywall?...See MoreLiving Room Design Help (split level)!
Comments (3)I would not want to walk into a couch either! How many people and kids usually use this room? Make sure to get a couch and chair with narrow armrests. The curved ones just take up to much room. A chaise is not functional. Make sure the coffee table either has shelves for storage or small ottomans in them for extra seating (if needed). Measure twice, buy once! If you have toys coming out of the toy bin - it's time to rethink the toy storage. Couches and chairs come in all sizes. Make sure not to get the "oversized" type. I see that you are a pillow person. That's fine, but it's not very functional. Each time a human sits down, they have to rearrange the pillows. Upholstered seating already has padding - it doesn't need any more! If you are looking to add the patterns that are in your pillows, do so with accessories, such as table top or wall decor items....See MoreDesigners! need help coming up with ideas to update Split level exter
Comments (13)Thank you to everyone's suggestions thus far! I really appreciate it. I agree with everyone that a good deal of landscaping in front is a must and would go a long way towards adding curb appeal to the front of the home. Beverly- what if I have the budget to change the entire level of the roof over the single story part of the home? I was thinking I could do a dramatic higher A-pitch style roof to add visual interest and also enable the addition of a long front porch? We just keep envisioning a french country exterior and we will do what we can (within reason- not going the entire value of the house) to get that look. Changing the roof line (to either an A pitch or a multiple "peak" look) would also give the appearance of a larger home and also allow us to raise the ceiling heights in the main living area of the home - i.e., opening up the entire kitchen and living room to each other as well). I did get an estimate to move the AC unit and it was around $1500 so not cost prohibitive for what we want to do....See MoreSina Sadeddin Architectural Design
6 years agogenerals1992 thanked Sina Sadeddin Architectural Designgenerals1992
6 years agoUser
6 years agoJulie B
6 years agogenerals1992
6 years agolast modified: 6 years agosuzyq53
6 years agogenerals1992
6 years agolast modified: 6 years agoJudy Mishkin
6 years agosuzyq53
6 years agogenerals1992
6 years agoSina Sadeddin Architectural Design
6 years agoUser
6 years agolast modified: 6 years agogenerals1992
6 years agoacm
6 years agoUser
6 years agolast modified: 6 years agogenerals1992
6 years agosuzyq53
6 years agosuzyq53
6 years agogenerals1992
6 years agohollybar
6 years agosuzyq53
6 years agogenerals1992
6 years agoimsuzz
6 years agoUser
6 years agolast modified: 6 years agoimsuzz
6 years agoacm
6 years agoimsuzz
6 years agolive_wire_oak
6 years agolast modified: 6 years agoKirkarch
6 years agoroarah
6 years agodeniseyvr
6 years agoAnnika Kostrubala
5 years ago
Related Stories
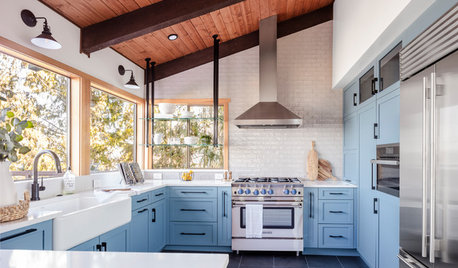
DATA WATCHHome Remodeling Is Back to Pre-Pandemic Levels
Homeowners are contacting pros and embarking on projects to improve their homes, Houzz research shows
Full Story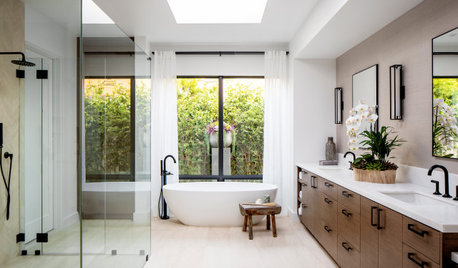
DATA WATCHBusiness Is Back to Pre-Pandemic Levels for Home Remodeling Firms
With strong demand for their services, most firms have a positive outlook, the Q4 2020 Houzz Renovation Barometer shows
Full Story
KITCHEN DESIGNRemodeling Your Kitchen in Stages: Planning and Design
When doing a remodel in phases, being overprepared is key
Full Story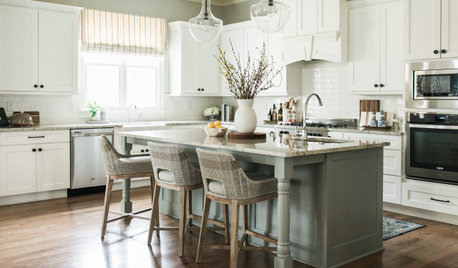
LATEST NEWS FOR PROFESSIONALSHow the Coronavirus Is Affecting Design and Remodeling Pros
Pros are seeing changes in their businesses as clients are affected by work and school closures
Full Story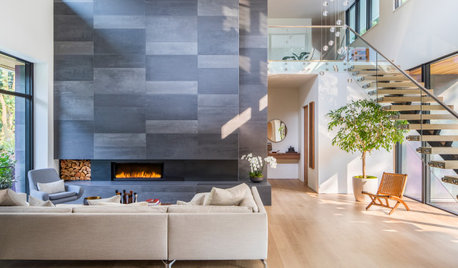
HOUZZ PRODUCT NEWS12 Design and Remodeling Pros Look Back on a Decade of Houzz
For Houzz’s 10th anniversary, some of the home professionals who joined at the start reminisce about the early days
Full Story0
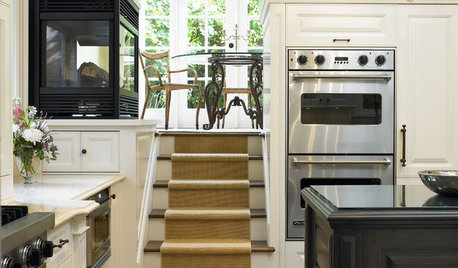
REMODELING GUIDESThese Split-Level Homes Get the Style Right
A suburban architecture style gets a welcome update with open floor plans and chic design touches
Full Story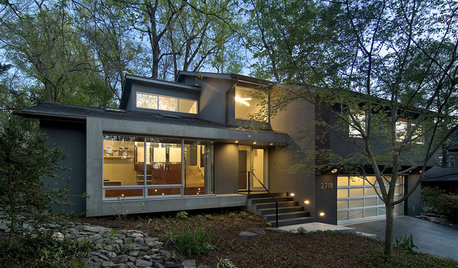
REMODELING GUIDESStep Up Your Split-Level Spec House
Three off-the-rack split-level homes, three dramatically different renovations. Let your favorite be your guide
Full Story
WORKING WITH PROS3 Reasons You Might Want a Designer's Help
See how a designer can turn your decorating and remodeling visions into reality, and how to collaborate best for a positive experience
Full Story
REMODELING GUIDESKey Measurements to Help You Design the Perfect Home Office
Fit all your work surfaces, equipment and storage with comfortable clearances by keeping these dimensions in mind
Full Story
BATHROOM DESIGNKey Measurements to Help You Design a Powder Room
Clearances, codes and coordination are critical in small spaces such as a powder room. Here’s what you should know
Full Story



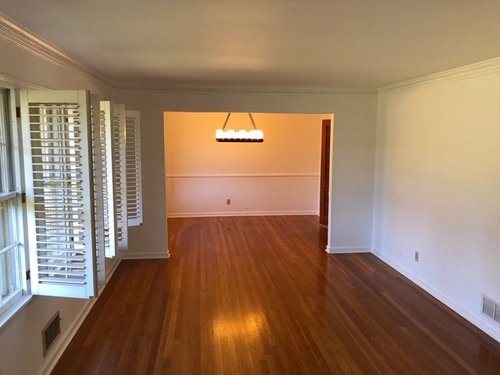
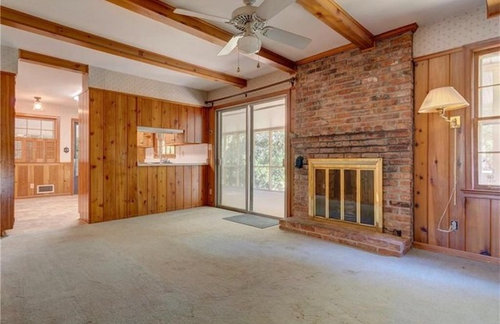
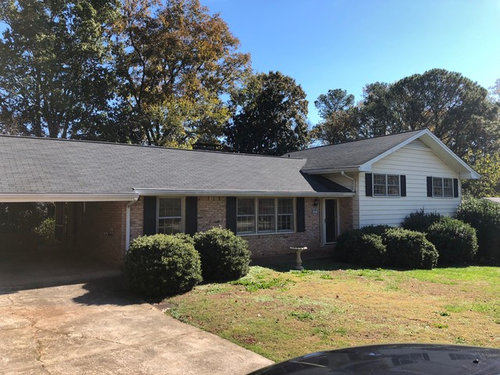
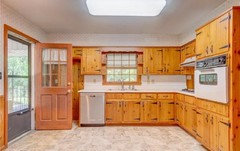
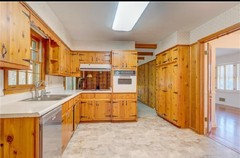
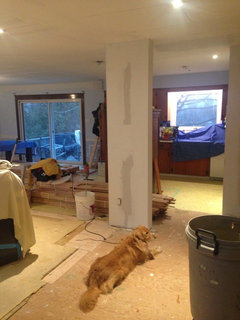
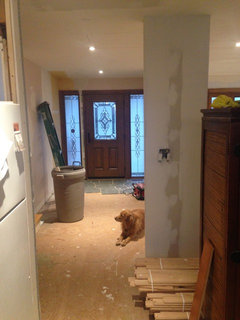

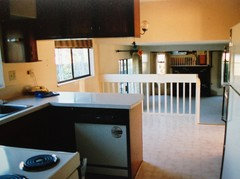





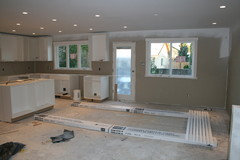
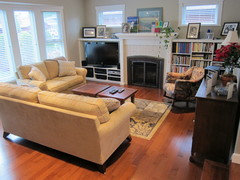

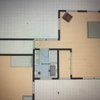
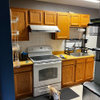

imsuzz