Egress windows in lower level of split level home
walleyemn
3 years ago
Featured Answer
Comments (8)
Julie Praus
3 years agoRelated Discussions
Help Remodel This Split Level Farm House
Comments (30)I think you have a real handle on what you want but a decision this big needs people you don't know and never will's opinion. Support and agreement is good and these folks know there stuff but it's your place you will live there. You never mentioned budget but for the kitchen I don't believe your prices include labor, electrical and plumbing, do they? I do know some people that paid more for the kitchen remodel around here that you can buy a simple tired home for. 12X14 sunroom. I was in the sunroom business and didn't want one for my home, sweltering in summer and stone cold in winter. Yes you can heat and cool them and watch those utility bills skyrocket. They look to be initially inexpensive but once you factor in added utilities it is more cost effective to extend with traditional construction with a large focal window. They will tell you they will appreciate the value of your property greater than traditional construction but now that they have been in fashion for a while they can actually be a deal killer. We are looking at homes and don't want anything to do with a sunroom. Glass is glass, the greatest heat loss is through the glass in a home, until they invent a high insulating glass that is affordable that is simply a fact. R-3 per pane, maybe, you do the math. Full thermal break or not. No one would build a room and put in R-6 of insulation in a wall. Sorry I know you are focused on the kitchen but thought I might give you my spin on sunrooms....See MoreAdding Curb Appreal to Our Split Level Ranch Style Home
Comments (27)Your house is great. That low key nestled-into-nature look is perfect for the house. I could see a pergola adding a horizontal line to the garage...keeping it modern and darker, not white. No white trim. Although emphasized front entries are logical and common, that shaded and protected front entry is also perfect for the style of house. You could maybe out a pergola over that as well, that's an addition I've seen around here to this style of house. Anything that contributes to that protected feeling for the front door. Large lanterns, contemporary style, and this is a house that could take big modern house numbers as well. I also love the suggestion of beefing up the front pathway. This post was edited by robotropolis on Fri, Oct 3, 14 at 23:07...See Moresplit level home exterior inspiration
Comments (19)Hi thank you all for the wonder replies. I’ll make sure to leave great reviews! I’m located on the east coast. New Jersey right near Philadelphia. My home was built in the 60s. First time home owner I’m cash flowing everything and finding out cost as I go. So far windows were priority because of drafts and also found out the windowsills have lead paint. But yes loving the look of the Classico lime wash. I decided to keep the capping white since I can only afford fixing windows on the right side of my home at the moment( since that’s where bedrooms are and living area). I know it’s a work in progress and want to strive for a look that is updated and won’t look dated to quickly ❣️...See MoreWhich way to blow my ceiling fan in a split level house
Comments (3)I think it is unrealistic to expect that a ceiling fan in one room will help your cooling issues in the rest of the house. @HU-867564120, this is true, I was just hoping that a minor change here wouldn't make it worse, ya know? Right now the outside temperature is in the high 70s and it feels hotter than that in our offices, even though the thermostat is at 74. And when it gets to the high 90s the electric bill is insane! Close down the lower level registers. Well, that leads me to a different question... since most of the air intake comes from the basement, is it better for the basement to be colder and suck in colder air so that it doesn't have to cool the air as much? Increase the blower speed. I don't think that I can, my only options are On, Off, and Auto :-( Increase the attic insulation. Definitely not a bad plan! It's pretty thick right now, but considering all of the work I've done on the house over the years I suspect that it's the cheapest insulation they could find. When I have some money, I would love to take it all out and replace it with a higher R insulation. Install sun blinds. That got complicated, too... we both have plants in our windows, and we don't really want to trade the plants for temperature. Move the attic access so your girlfriend can have a ceiling fan. When I get enough money, that's definitely not a bad plan, either! In my dream world I would convert the upstairs to have 2 large bedrooms and a walk-in closet instead of 3 small ones, finish the attic to use it for storage or a loft, then install a permanent stairway and door. Right now it has a rickety hatch that's kind of in the way. But... ya know... money :-( Lower the thermostat setting. Last Summer our electric bill hit $400! We were trying to be more conscientious this year, but I'm starting to think we don't have much of a choice :-( Switch offices so you swelter and your girlfriend has a ceiling fan. Haha, I promise that I'm not evil!! She chose that room on purpose; mine has 2 windows (one East facing and one South), and her office has one (South facing). She gets up earlier than I do and the sun in the East facing window glares on the computer screen in the mornings. The basement has a movie theater, game room / bar, gym, and laundry room. I'm half tempted to rip out the gym and game room and change them to 2 offices, then we could just relocate twice a year to where it's the most comfortable. It would take a little money, and it would kinda suck to lose the gym and game room, but it's definitely something that's on the table....See Morewalleyemn
3 years ago3onthetree
3 years agolast modified: 3 years agowalleyemn
3 years ago3onthetree
3 years agores2architect
3 years agolast modified: 3 years agowalleyemn
3 years ago
Related Stories
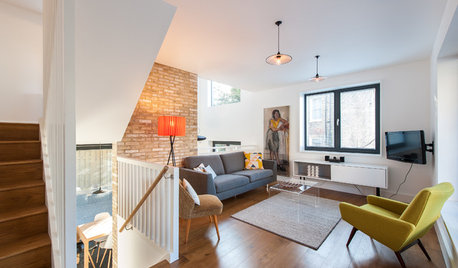
CONTEMPORARY HOMESHouzz Tour: Split-Level Home Uses Every Square Foot
A staircase connects levels that share views and light. The result is separate rooms with an open-plan feeling
Full Story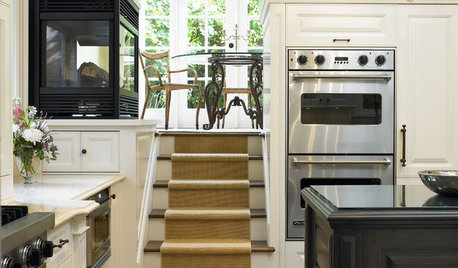
REMODELING GUIDESThese Split-Level Homes Get the Style Right
A suburban architecture style gets a welcome update with open floor plans and chic design touches
Full Story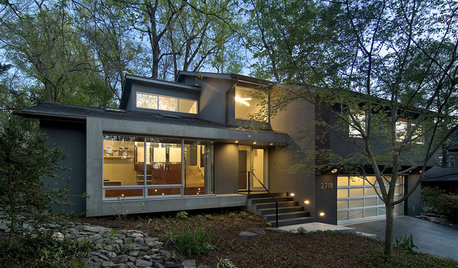
REMODELING GUIDESStep Up Your Split-Level Spec House
Three off-the-rack split-level homes, three dramatically different renovations. Let your favorite be your guide
Full Story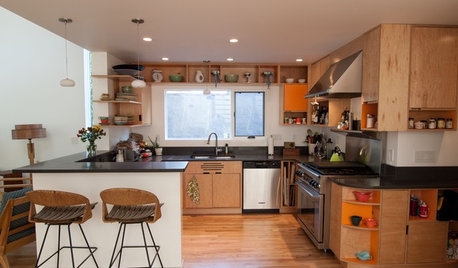
HOUZZ TOURSMy Houzz: Added Space and Style for a 1960s Split Level
With a new second story and downstairs suite, custom touches and midcentury pieces, this Portland family home suits 3 generations
Full Story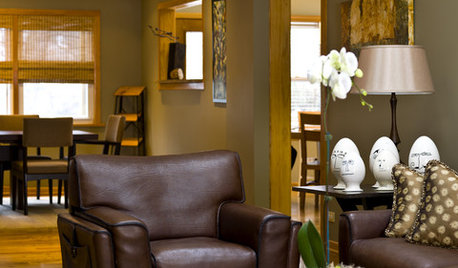
HOUZZ TOURSMy Houzz: Contemporary Split-Level in Chicago
An art-collecting Illinois family transforms their 1950s home, starting with a complete color redesign
Full Story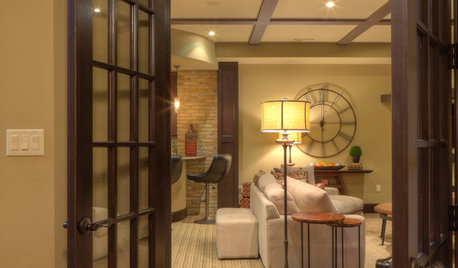
BASEMENTSBasement of the Week: Tall-Order Design for a Lower-Level Lounge
High ceilings and other custom-tailored features in this new-build Wisconsin basement put the tall homeowners in a good headspace
Full Story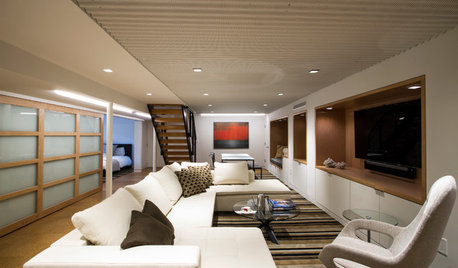
BASEMENTSBasement Becomes a Family-Friendly Lower Level
A renovation creates room for movie nights, overnight guests, crafts, Ping-Pong and more
Full Story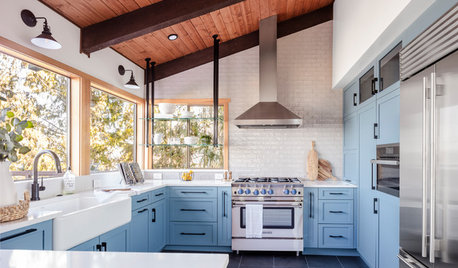
DATA WATCHHome Remodeling Is Back to Pre-Pandemic Levels
Homeowners are contacting pros and embarking on projects to improve their homes, Houzz research shows
Full Story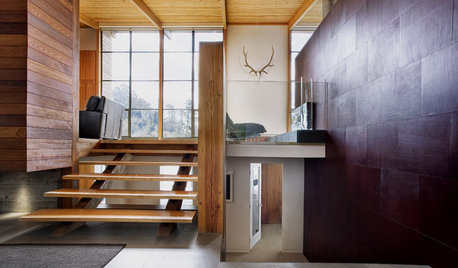
ARCHITECTUREHome Styles: Split Personality
Creative spaces update split-level homes for today
Full Story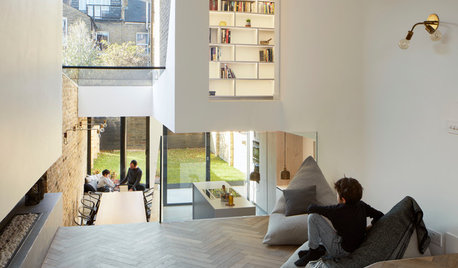
HOMES AROUND THE WORLDHouzz Tour: A Garden Connection That Works on Multiple Levels
Architects open up a Victorian in London to create a bright, spacious and fun home for their family
Full Story





worthy