Thoughts on this split level home
modernct
8 years ago
Featured Answer
Sort by:Oldest
Comments (56)
emma1420
8 years agoLinda
8 years agoRelated Discussions
Would like advice re; boring split level home in coastal community
Comments (10)Wow I think your house is very pretty! Certainly not the awkward split level I'm used to seeing in CT I really don't think you need a big remodel. I would add shutters to help with the awkward window spacing on the second floor, and paint them either a mint or navy blue. Paint the door to match. Maybe update your light fixtures to something brighter. My (lakeside) neighbors have a grey house with navy trim/shutters and matching crossed oars decorating the barn- I love it. I'd do rows of forsythia, hydrangea, and/or lilac all the way across the front, particularly under the bay window. I would also shorten the tree that is blocking the windows. You could do plants in colorful pots going up the front stairs, and a low bush or flowering grass lining the walk. If you wanted to get really crazy you could change out the garage door to something more "rustic" and change the upper porch railing to either cables or glass....See MoreEgress windows in lower level of split level home
Comments (8)When was the house built and in what state? Did you later create the basement bedrooms with a building permit? What year were they added? If the windows were legal when the bedrooms were created, they are still legal. I've not heard of a sill height requirement greater than 44". That requirement goes back to the mid 80's. Passage for emergency escape and rescue through another space can be difficult. Show a diagram with rough dimensions. Remember, this bedroom window requirement is not only for emergency escape but recuse by the fire department and they like to enter the bedroom directly. Be aware that the minimum opening requirement for the lowest level is smaller (usually 5 s.f. instead of 5.7 s.f. but check for local amendments)....See Moreside split level home
Comments (5)Four years ago I added 103 sq ft second floor 3 piece bath addition above an existing first floor side addition. all said and done without needing a foundation the project came in at just over 60k with medium priced finishes. This included repairing a driveway and yard after construction. Prices have gone up so much since than due to covid. We hired an architect for a few grand settled on a plan and than sent it to contractors for detailed price estimates. These estimates we paid for as well but the few hundred was subtracted from our project with the company we went with. There was quite a big differential in what our architect thought the project would cost from what our real contractor estimates came in at. In my area it is hard right now to get contractors in quickly most are booked well into next fall. Sometimes looking for another house that suits your present needs is both the most economical and timely way to proceed. Good luck...See MoreWhat to do with breezeway under a split level house
Comments (17)kevin9408 The house was started in 1963 with the boathouse. The gentleman that built this house was in the military. According to the locals he built the boat house and lived in it while he started the main house. He would get transferred to another base and when he would get back to this area he would continue working on the main house. There is a plaque on the boat house built by Mr. Day 1963. The county records show main house completed 1975. There is a huge SPIRE in the basement where beams come together. We enclosed it but it is huge. Fire proof as much as possible but the strangest thing after we bought the house we found 10+ fire hose connections in the ground around the property and several like new fire hoses on the property line. There are prop fire hydrants all over the property as well. Most was used as light poles. Still have some which was used as the mailbox pole, Flag pole and we kept a few down by the water as light poles. We have been remodeling the inside for 3 years doing the work ourselves. Don't think we will ever get everything we wish to get done. Lot of work. Thanks for the input and questions....See Moremodernct
8 years agoSuzi AKA DesertDance So CA Zone 9b
8 years agomodernct
8 years agolast modified: 8 years agomodernct
8 years agonosoccermom
8 years agopalimpsest
8 years agomodernct
8 years agosylviatexas1
8 years agomodernct
8 years agoeld6161
8 years agoC Marlin
8 years agoUser
8 years agohandmethathammer
8 years agoblubird
8 years agoSuzi AKA DesertDance So CA Zone 9b
8 years agochisue
8 years agomodernct
8 years agoUser
8 years agolascatx
8 years agolast modified: 8 years agoc9pilot
8 years agoredcurls2
8 years agosheilajoyce_gw
8 years agoUser
8 years agolast modified: 8 years agoDebbie Downer
8 years agolast modified: 8 years agorockybird
8 years agochisue
8 years agonini804
8 years agoUser
8 years agoAshley
8 years agoeandhl2
8 years agomodernct
8 years agoAshley
8 years agomodernct
8 years agomodernct
8 years agomodernct
8 years agolast modified: 8 years agomodernct
8 years agolast modified: 8 years agoSuzieque
8 years agomodernct
8 years agoOttawaGardener
8 years agomodernct
8 years agolast modified: 8 years agoOttawaGardener
8 years agolast modified: 8 years ago
Related Stories
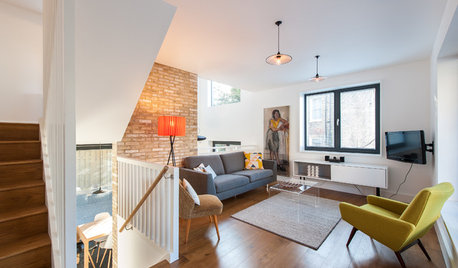
CONTEMPORARY HOMESHouzz Tour: Split-Level Home Uses Every Square Foot
A staircase connects levels that share views and light. The result is separate rooms with an open-plan feeling
Full Story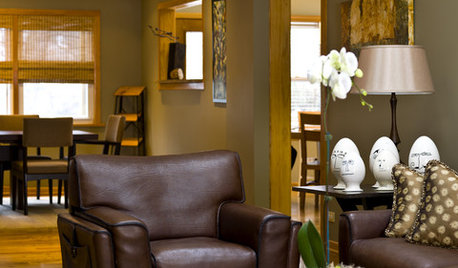
HOUZZ TOURSMy Houzz: Contemporary Split-Level in Chicago
An art-collecting Illinois family transforms their 1950s home, starting with a complete color redesign
Full Story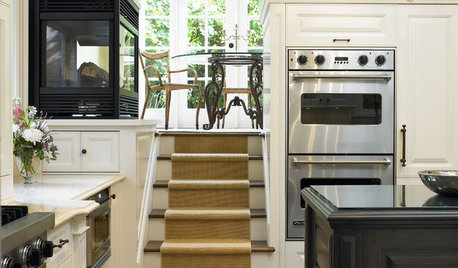
REMODELING GUIDESThese Split-Level Homes Get the Style Right
A suburban architecture style gets a welcome update with open floor plans and chic design touches
Full Story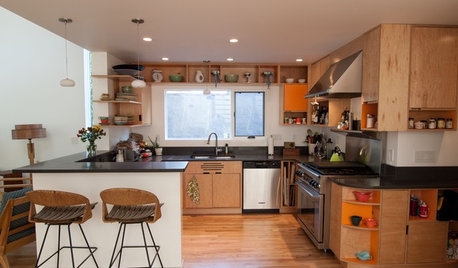
HOUZZ TOURSMy Houzz: Added Space and Style for a 1960s Split Level
With a new second story and downstairs suite, custom touches and midcentury pieces, this Portland family home suits 3 generations
Full Story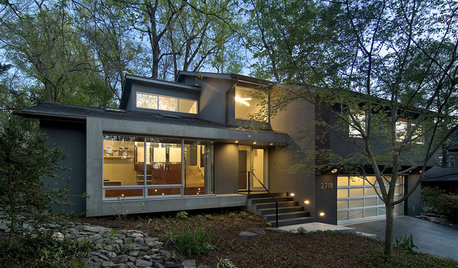
REMODELING GUIDESStep Up Your Split-Level Spec House
Three off-the-rack split-level homes, three dramatically different renovations. Let your favorite be your guide
Full Story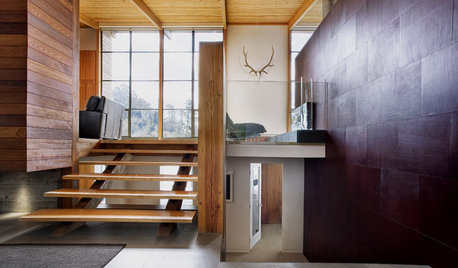
ARCHITECTUREHome Styles: Split Personality
Creative spaces update split-level homes for today
Full Story
SMALL HOMESHouzz Tour: Thoughtful Design Works Its Magic in a Narrow London Home
Determination and small-space design maneuvers create a bright three-story home in London
Full Story
CRAFTSMAN DESIGNHouzz Tour: Thoughtful Renovation Suits Home's Craftsman Neighborhood
A reconfigured floor plan opens up the downstairs in this Atlanta house, while a new second story adds a private oasis
Full Story
CONTEMPORARY HOMESMy Houzz: Living Simply and Thoughtfully in Northern California
Togetherness and an earth-friendly home are high priorities for a Palo Alto family
Full Story
KITCHEN DESIGNThe Kitchen Storage Space That Hides at Floor Level
Cabinet toe kicks can cleverly house a bank of wide drawers — or be dressed up to add a flourish to your kitchen design
Full Story



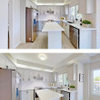

palimpsest