Radiant floors - 2nd floor? A/C?
Brett Corbett
last year
Featured Answer
Sort by:Oldest
Comments (32)
Mark Bischak, Architect
last yearUser
last yearRelated Discussions
Help on A/C unit for 2nd floor
Comments (5)I have a similar problem in a so called fully airconditioned Cape Cod - I have posted before on my problems. My problem is exascerbated by the fact that there is no return air duct upstairs, only downstairs. Hot air rises and so there is no way the upstairs is EVER going to cool. It is annoying that so called professionals do such an unprofessional installation job - total garbage. When I bought the "airconditioned" house A/C was a major factor and I had no idea that the upstairs would be a virtual furnace. The inspection report was also silent and thus negligent on this very important "living" issue. You dont say whether you have an air return duct upstairs or not. My solution is probably going to be to add a mini-split unit for the upstairs three rooms. No ducting will be needed that way and the current A/C unit will do fine for jsut the downstairs. In fact it could run more efficiently if I shut off the air feed to the upstairs rooms in the summer. This will also defacto give the house two zones and at night the main A/C will be off as no-one will be downsatirs as the main A/C will no longer be needed for the upstairs if you get my drift....See MoreFloor joists for 2nd Floor Addition
Comments (12)Since it sounds like the engineering work has been done to ensure that the addition will have the necessary support on the first level & in the basement I guess there are a couple of ways to think about this. 500 sq ft of sheetrock would be about 20 sheets (factoring in waste). Sheetrock would cost about $10/sheet & then assume $25/sheet to hang & finish. That amounts to about $700 not including the new ceiling texture or replacing any crown moulding, etc. So maybe the engineer is thinking in the scheme of things what's $700. However, from the sound of it busdriver's suggestion seems totally feasible. Since the roof is being taken out I don't see any issue with running the I-joists from front of house top-plate to the back of house top-plate (again assuming the I-joists are sized for that & the support underneath is sufficient). Since you have that middle wall running perpendicular that means the I-beams are only spanning 15'. I'm not sure why I-beams are required as 2X12's (SYP #2) on 16" centers easily meet the 15' span) so you may want to inquire about that. Personally, I like the I-beams but if this is being done on a strict budget you might save a few bucks that way. I would not sister (make a connection) the I-beams to the 1st floors 2X6 ceiling joists. I would keep them isolated so as to keep the 2nd floor addition forces (live & dead loads) away from the 1st floor ceiling. Sounds like TOH ran another plate around the perimeter & where internal load bearing walls were & then placed the 2nd floor joists on top of that. I would think you could install (lifter plates for lack of a better word) which would be 2x4s 22.5" long installed on top of the top plates between the 1st floor ceiling joists and the I-joists would sit 1.5" above the sheetrock thus isolating the forces on those from the 1st floor ceiling sheetrock. You would need to make sure that would pass code....See MoreLooking for an A/C unit to fit in a 24" width 2nd floor bedroom window
Comments (4)Also you don’t have to put the side flaps on. I have a small window upstairs and my 5,000 BTU unit just slides in perfectly without the flaps, leaving about ½ inch to work with that I seal up with the foam that comes with the unit and duct tape....See Morepre-finished vs. un-finished Engineered wood 2nd Floor w Radiant heat
Comments (18)If you want the STRONG GREY colours shown in your photos, you will need to work with factory finished. If you like the liming or cerusing effect (the white in the grain) then you will need to work with the factory finish. I've heard of a small handful of HIGH-END professionals who can achieve these looks on a site-finished floor. If you think that the population of the US+Canada is around 375,000,000 that is a SMALL amount of humans....like 100-150 professionals who can handle a job like that. Imagine the price tag! We will see this level of workmanship on $25Mill homes. The price of the professional is not at issue in a home that has multiple millions of dollars in financial backing. I understand your Project Manager's concerns. Repairing damage to a factory finished floor isn't fun...but it isn't difficult either. The worst case scenario = cut out the plank and drop another one in. A bit of glue...a bit of waiting and everyone's happy. I'm not sure why the push back is so hard (the PM has probably had something go wrong in the past and had it bite him/her in the arse pretty hard). So long as you assure him/her that you will pay for all the damage control (ram board, etc) you should be fine....See Moresktn77a
last yearUser
last yearlast modified: last yearT T
last yearmojomom
last yearDavid Cary
last yearCharles Ross Homes
last yearCharles Ross Homes
last yearElmer J Fudd
last yearmtvhike
last year2rickies
last yearfsq4cw
last yearDavid Cary
last yearlast modified: last year2rickies
last yearlast modified: last yearDavid Cary
last yearlast modified: last year2rickies
last yearKelly M
last yearlast modified: last yearfsq4cw
last yearKelly M
last yearlast modified: last yearfsq4cw
last yearDavid Cary
last yearlast modified: last yeartkln
last yeartkln
last yearfsq4cw
last yearKelly M
last yearfsq4cw
last yearlast modified: last yearKelly M
last yearlast modified: last yearKelly M
last yearDavid Cary
last yearKelly M
last year
Related Stories
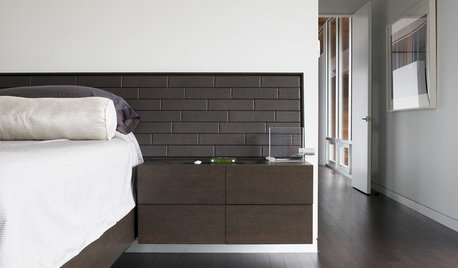
FLOORSFloors Warm Up to Radiant Heat
Toasty toes and money saved are just two benefits of radiant heat under your concrete, wood or tile floors
Full Story
FLOORSWhat to Ask When Considering Heated Floors
These questions can help you decide if radiant floor heating is right for you — and what your options are
Full Story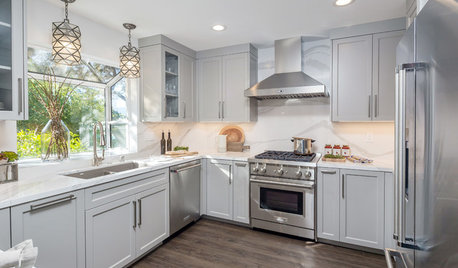
MATERIALSWhat to Know About Luxury Vinyl Flooring
The flooring material has become increasingly popular. Here’s how to determine its quality and get it installed
Full Story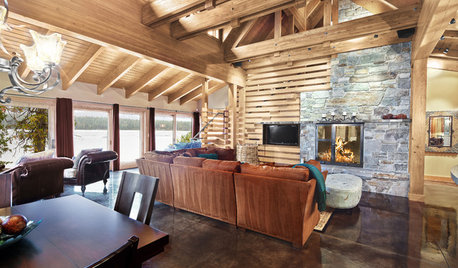
REMODELING GUIDESObjects of Desire: Beautifully Individual Concrete Floors
Concrete comes in more colors and finishes than ever before. See if these 6 floors open your eyes to the possibilities
Full Story
REMODELING GUIDESWhen to Use Engineered Wood Floors
See why an engineered wood floor could be your best choice (and no one will know but you)
Full Story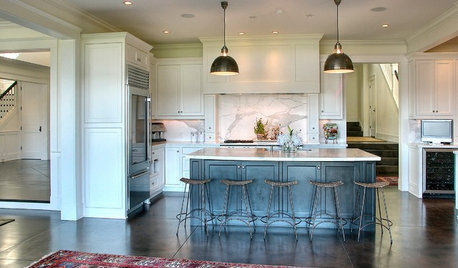
FLOORS5 Benefits to Concrete Floors for Everyday Living
Get low-maintenance home flooring that creates high impact and works with home styles from traditional to modern
Full Story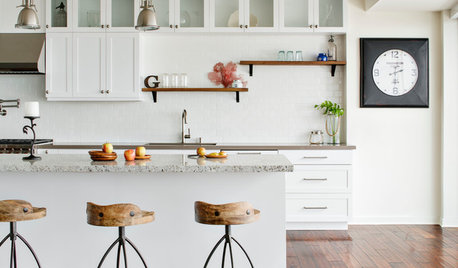
REMODELING GUIDESWhat to Know About Engineered Wood Floors
Engineered wood flooring offers classic looks and durability. It can work with a range of subfloors, including concrete
Full Story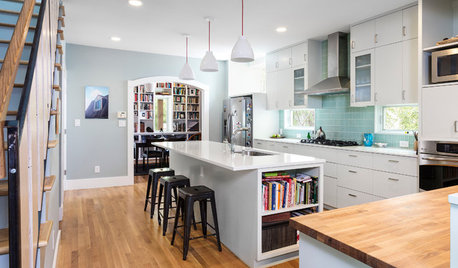
MOST POPULAR6 Kitchen Flooring Materials to Boost Your Cooking Comfort
Give your joints a break while you're standing at the stove, with these resilient and beautiful materials for kitchen floors
Full Story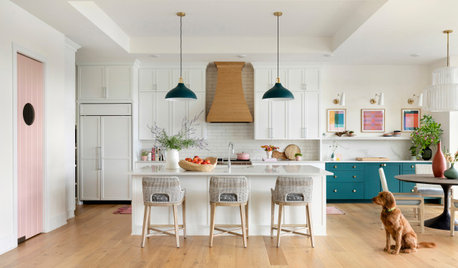
HOUSEKEEPINGHow to Clean Hardwood Floors
Gleaming wood floors are a thing of beauty. Find out how to keep them that way
Full Story
MOST POPULARPros and Cons of 5 Popular Kitchen Flooring Materials
Which kitchen flooring is right for you? An expert gives us the rundown
Full Story


fsq4cw