Help for kitchen layout
Daniel
last year
Featured Answer
Sort by:Oldest
Comments (64)
Daniel
last yearDaniel
last yearRelated Discussions
Help with Kitchen layout - ARG design, appliance layout
Comments (31)Doug already knows my views about cooktops on islands. So, I didn't share it when critiquing the original design. My opinion only, but putting a cooking surface on the island is a decision of last resort. Both safety and efficiency are compromised by this type of arrangement. I think the Buehl's idea of using that beautiful front window area for dining is inspired. It would get you and additional 28 sq.ft. in the kitchen. That's not chump change. That front window would be a lovely spot to sit with a cup of coffee and watch the kids. The light would be glorious. Seriously consider moving the kitchen to the rear, moving the dining room to take advantage of the window and sew/craft in the now freed up space in the front of the house, The old dining room in front could be used for a flex room/library/study/extra bedroom for overflow guests/sewing room/home office. Like Doug will tell you, everything is a compromise. Every decision effects another decision. It's just a question of how many comprises you have to make....See MoreHelp with Kitchen Layout- Small Original(?) Kitchen in 1930's Cottage
Comments (7)I like where you're going with this. A couple ideas: you will probably need to move the door anyway to fit the cabinets, fridge, etc. One benefit will be you can open the door on a right-hinged fridge into the doorway. Check out the Liebherr fridges. We have had three in different properties, including two 24-inch ones. Love them. Some people here are fixated on drawers, but they do waste a certain amount of space, particularly in a shallow cabinet. To me, a shallow cabinet, as you are proposing under the windows, works well with shelves, because there is not a lot of stuff behind other stuff. On the window wall, you might consider a wine rack, if you would use that: depth is perfect. On the other wall, I would go with one bank of wider drawers - they will hold more. I would do, from left, a 24" dishwasher, 30" single sink, drawers, 30" range, tray cabinet, 24" fridge. You can get by with a 30" hood. Above, a 24" cabinet, nothing above sink, upper cabinet, hood (with 3" gap on each side), maybe a narrow spice cabinet, then a 24" cabinet over the fridge. You can do a garbage pullout under the sink, or a tip out on the window walk....See MoreNeed help with kitchen layout
Comments (3)While you are removing the soffit, remove the popcorn ceiling and replace with smooth. And remove the bulky dated fan/light, and install ceiling cans. The ceiling cans should be installed along the perimeter of the cabinets, which would be about 24" from the wall, or about 12-18" from the upper cabinets. To see how many cans you need, you have to know the size of the kitchen, the height of the ceiling, and the size of your cans (4" or 5"). A rough rule of thumb is to divide the height of your ceiling by two. This is how far apart your can lights should be. For example, an eight-foot ceiling would require lights every four feet. Does your current hood exhaust to the outside? If not, I would install an exhaust duct to the outside, while your walls are open and you are doing the other work....See MoreLast minute help on kitchen layout options...
Comments (31)A to the counter dish cabinet is ONLY THE DEPTH of a normal cabinet above the counter, and you give it glass doors, or mirrored doors if you have to store the idiot carry around water "glasses" : ( Tweaking my pal Rebunky here, because this kitchen , no matter what, will be the best possible it can be, as a casualty of an idiotic wasteful - use - of - space - build ! ....@#$%^& no matter it may wow on entry. Go to a cook top or range top - it will get you drawer storage for pots and pans below. Or leave it as a range, and ask yourself how darn often you must have two? With that, and the move of micro? You simply turn and there are pot and pans in island drawers behind you. Stools/how many or baking/roll the dough sq feet area? Which? That's for you to decide but in no case does that clearance need to be 55" deep. Nobody BUT NOBODY is heading that way. Mom is putting groceries away? Get OUT OF THE WAY! Family life with teen boys?....it's a lot of pizzas after sports. It's a lot of pasta. It's snacks and peanut butter and more snacks. Most family meals with kids will not involve a lot of "sear the trout" . It's a lot of grilled chicken on the deck or roasted chicken . The fume capture? We probably don't want to run a head count of hoods matching the width of the range all over the USA. Range or cook top, one oven or two, three stools or five.....? You want not less than a 36 inch wide island surface. To my kitchen pals? Nobody dies with these clearances. When we find the architect? We can beat the %$#@ out of him. I grew up in a center entrance colonial, with a FLAWED and inconvenient as all hell kitchen. I have made a party for eight from a galley that fits in here three times. There will be no absolutely "perfect" , here. There will be brand new: )...See MoreDaniel
last yearDaniel
last yearDaniel
last yearrebunky
last yearRabbitt Design
last yearUser
last yearDaniel
last yearDaniel
last yearDaniel
last yearcheri127
12 months agoDaniel
12 months agolast modified: 12 months agoDaniel
12 months agocpartist
12 months agoDaniel
12 months agoDaniel
12 months agocpartist
12 months agoDaniel
12 months agolast modified: 12 months agoRTHawk
12 months agoDaniel
12 months agoOtter Play
12 months agoDaniel
12 months agoDaniel
12 months agorebunky
12 months agolast modified: 12 months agocheri127
12 months agorebunky
12 months agolast modified: 12 months agoOtter Play
12 months agocpartist
12 months agomad_gallica (z5 Eastern NY)
12 months agocpartist
12 months agoDaniel
12 months agocpartist
12 months agocheri127
11 months ago
Related Stories

KITCHEN DESIGNKitchen Layouts: Ideas for U-Shaped Kitchens
U-shaped kitchens are great for cooks and guests. Is this one for you?
Full Story
MOST POPULAR7 Ways to Design Your Kitchen to Help You Lose Weight
In his new book, Slim by Design, eating-behavior expert Brian Wansink shows us how to get our kitchens working better
Full Story
KITCHEN DESIGNWhite Kitchen Cabinets and an Open Layout
A designer helps a couple create an updated condo kitchen that takes advantage of the unit’s sunny top-floor location
Full Story
SMALL KITCHENSSmaller Appliances and a New Layout Open Up an 80-Square-Foot Kitchen
Scandinavian style also helps keep things light, bright and airy in this compact space in New York City
Full Story
KITCHEN MAKEOVERSKitchen of the Week: Soft and Creamy Palette and a New Layout
A designer helps her cousin reconfigure a galley layout to create a spacious new kitchen with two-tone cabinets
Full Story
KITCHEN MAKEOVERSKitchen of the Week: New Layout and Lightness in 120 Square Feet
A designer helps a New York couple rethink their kitchen workflow and add more countertop surface and cabinet storage
Full Story
BEFORE AND AFTERSKitchen of the Week: Bungalow Kitchen’s Historic Charm Preserved
A new design adds function and modern conveniences and fits right in with the home’s period style
Full Story
KITCHEN DESIGNHow to Plan Your Kitchen's Layout
Get your kitchen in shape to fit your appliances, cooking needs and lifestyle with these resources for choosing a layout style
Full Story
KITCHEN DESIGNKitchen of the Week: Barn Wood and a Better Layout in an 1800s Georgian
A detailed renovation creates a rustic and warm Pennsylvania kitchen with personality and great flow
Full Story
KITCHEN DESIGNDetermine the Right Appliance Layout for Your Kitchen
Kitchen work triangle got you running around in circles? Boiling over about where to put the range? This guide is for you
Full Story


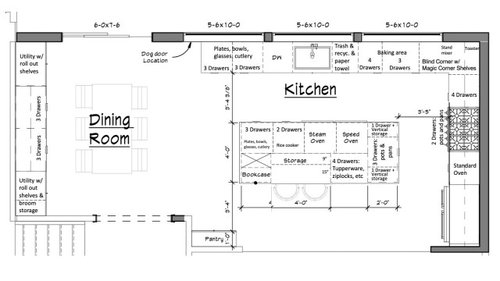
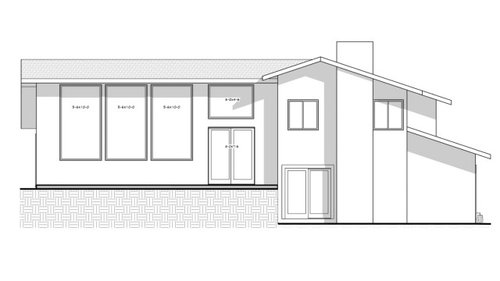
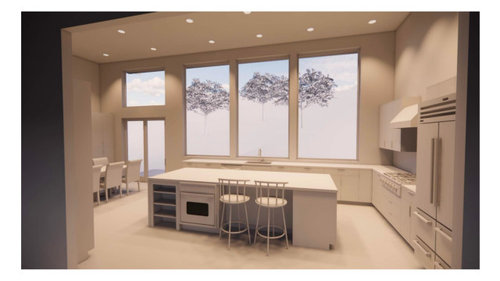
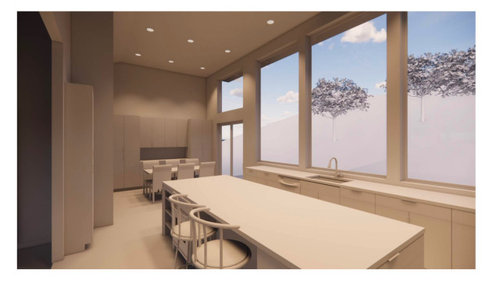
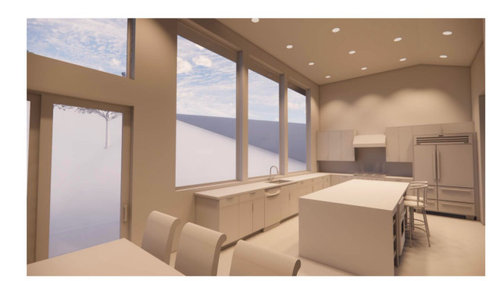

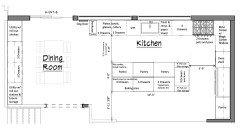
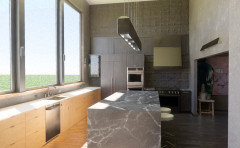
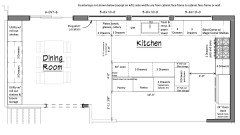
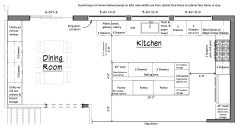
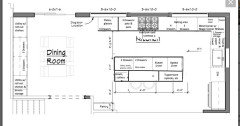
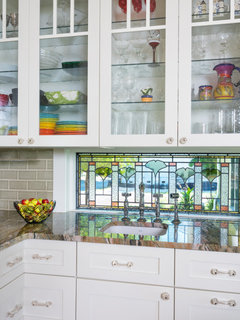


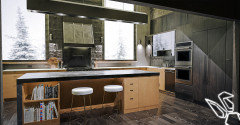
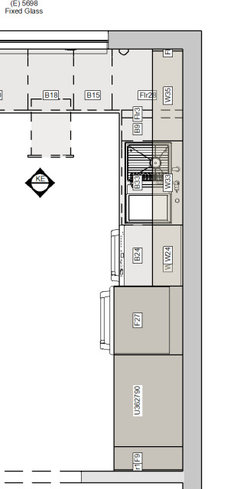
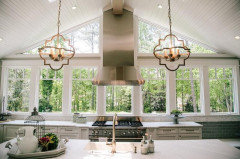
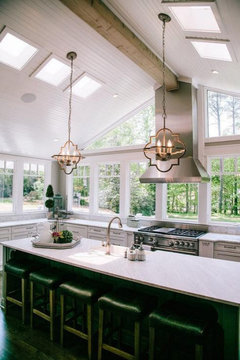



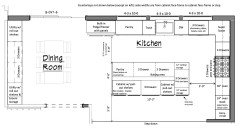
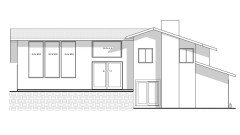
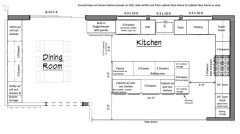
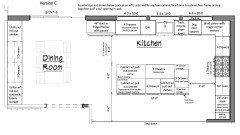
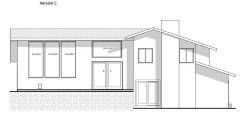
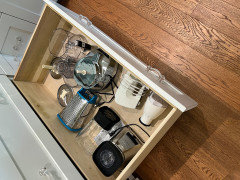
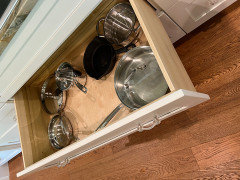
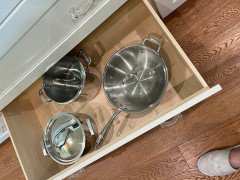

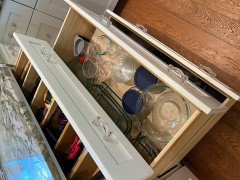


RappArchitecture