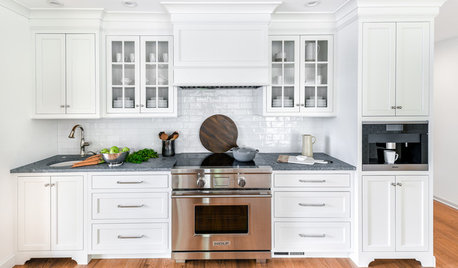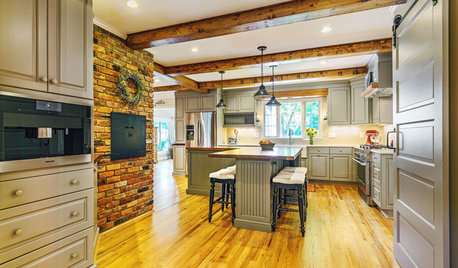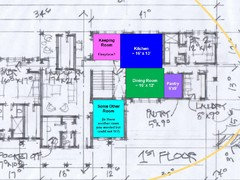Help with Kitchen layout - ARG design, appliance layout
jblanknc
5 years ago
Featured Answer
Comments (31)
Mark Bischak, Architect
5 years agoJAN MOYER
5 years agolast modified: 5 years agoRelated Discussions
Help with kitchen layout - fridge placement/move appliances?
Comments (10)The thing about moving the closet is that there is no other closet on the first floor. No coat closet, nothing. So this would be the only place for coats, vacuum cleaner, etc. Not to mention that it's old school plaster so expensive to demo out. If we removed it, what should we put in its place? The fridge with cabinets next to it?...See MoreL shaped kitchen with island - appliance layout help needed
Comments (8)I'm not sure which layout I like best yet, and it might not be any of them. Here's why. Are you really going to spending your entire time entertaining at your sink? Point being, I actually think an island sink is in the way of any entertaining (and any view) and really limits your prep space. If I'm entertaining, I wash dishes at the end of the party. I try to load dishes into my dishwasher as the event progresses, but I like the island clear of anything since that's where people tend to gather. Having a sink in the middle of the entertaining space gets in the way of all the action. Add dishes that are waiting to be washed will just add to the mess. Having a clear island gives you a TON of prep space. Your prep space in all 4 of those options above is really choppy. So, I'd put your micro drawer in your island. You could also try putting either 1 or both your ovens in your island. Put your dishwasher and sink in your perimeter....See MoreHelp with Kitchen layout/Island size and appliances choice
Comments (19)You have no where near enough space in your walkways so no island in that space . Go to good appliance store and choose appliances for how you cook Bosch makes IMO the best DW but not the best range .Your fridge is too far from the sink and mant kitchens function much better without an island . If you entertain and cook a lot I would suggest a 36” range a pantry outside the cook zone is IMO wasted space and not functional I think you need a KD to help you understand the basics of kitchen design A U shaped kitchen is very functional but not if you mess it up with a useless island that makes cooking just a PITA. If you post a to scale floor plan of this space along with at least an idea of surrounding spaces you might get some real help here. Mark all windows and door ways and where the plumbing is if it has to stay....See MorePlease help with appliance layout of gutted kitchen
Comments (13)I have a house of your vintage, and we did the kitchen almost 25 years ago. Since that remodel 25 years ago we have purchased new replacement appliances and installed a new countertop. Other than that it is the same kitchen we put in. And, it still looks up to date and like something someone who is now planning a kitchen in a vintage house would put in. Why? We put period appropriate cabinetry in, parts of it original to the era and parts custom made. We also have some variation in cabinet depth and heights that make the kitchen look more organic and right for the period of the house. When we replaced the countertops maybe 7 years ago we went with marble and soapstone because they fit the vintage well. We also went to a salvage place and found a radiator that gave us more room and a different feel than the pervious set up. We entertain, I cook a lot, and we have adult children with lots of grandkids. I have always found my 30" gas Wolf range more than adequate for my cooking needs. I have an additional wall oven, and about the only time I really always use both ovens is Thanksgiving. If you find a kitchen designer, make sure s/he is well versed in working with old houses. Not all of them are....See Moreshead
5 years agoBuehl
5 years agolast modified: 5 years agoVirgil Carter Fine Art
5 years agojblanknc
5 years agojblanknc
5 years agojblanknc
5 years agojblanknc
5 years agojblanknc
5 years agoshead
5 years agoArchitectrunnerguy
5 years agolast modified: 5 years agoBuehl
5 years agolast modified: 5 years agoBuehl
5 years agoVirgil Carter Fine Art
5 years agoJAN MOYER
5 years agoArchitectrunnerguy
5 years agolast modified: 5 years agoBuehl
5 years agolast modified: 5 years agorantontoo
5 years agodan1888
5 years agoBuehl
5 years agobpath
5 years agojblanknc
5 years agojblanknc
5 years agojblanknc
5 years agojblanknc
5 years agoJAN MOYER
5 years agolast modified: 5 years agojblanknc
5 years agolast modified: 5 years agoshead
5 years agohomechef59
5 years ago
Related Stories

KITCHEN DESIGNDetermine the Right Appliance Layout for Your Kitchen
Kitchen work triangle got you running around in circles? Boiling over about where to put the range? This guide is for you
Full Story
SMALL KITCHENSSmaller Appliances and a New Layout Open Up an 80-Square-Foot Kitchen
Scandinavian style also helps keep things light, bright and airy in this compact space in New York City
Full Story
KITCHEN DESIGNKitchen Layouts: Ideas for U-Shaped Kitchens
U-shaped kitchens are great for cooks and guests. Is this one for you?
Full Story
KITCHEN DESIGNHow to Plan Your Kitchen's Layout
Get your kitchen in shape to fit your appliances, cooking needs and lifestyle with these resources for choosing a layout style
Full Story
KITCHEN MAKEOVERSKitchen of the Week: New Layout and Lightness in 120 Square Feet
A designer helps a New York couple rethink their kitchen workflow and add more countertop surface and cabinet storage
Full Story
MOST POPULAR7 Ways to Design Your Kitchen to Help You Lose Weight
In his new book, Slim by Design, eating-behavior expert Brian Wansink shows us how to get our kitchens working better
Full Story
KITCHEN DESIGNWhite Kitchen Cabinets and an Open Layout
A designer helps a couple create an updated condo kitchen that takes advantage of the unit’s sunny top-floor location
Full Story
KITCHEN MAKEOVERSKitchen of the Week: Soft and Creamy Palette and a New Layout
A designer helps her cousin reconfigure a galley layout to create a spacious new kitchen with two-tone cabinets
Full Story
KITCHEN OF THE WEEKKitchen of the Week: New Layout, Lots of White Freshen Things Up
An empty-nest couple and their designer create an elegant kitchen that mixes modern technology with classic style
Full Story
KITCHEN DESIGNKitchen of the Week: Opening the Layout Calms the Chaos
A full remodel in a Colonial style creates better flow and a cozier vibe for a couple and their 7 home-schooled kids
Full Story









mama goose_gw zn6OH