Master bath new build
Heather Thieke
last year
Related Stories

BATHROOM MAKEOVERSA Master Bath With a Checkered Past Is Now Bathed in Elegance
The overhaul of a Chicago-area bathroom ditches the room’s 1980s look to reclaim its Victorian roots
Full Story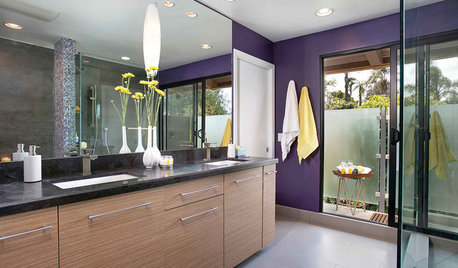
BATHROOM MAKEOVERSContemporary Master Bath Brings the Caribbean to California
Designers build an indoor-outdoor shower to create an exotic experience for a couple of world travelers
Full Story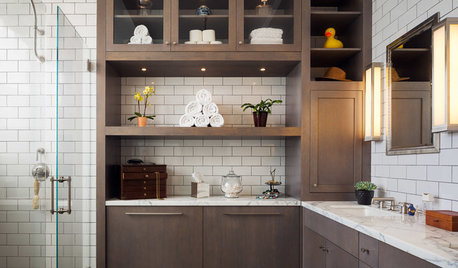
BATHROOM DESIGN10 Ways to Design Your Master Bath for Maximum Storage
Get ideas for building storage into your bathroom with cabinets, shelves, drawers, benches and more
Full Story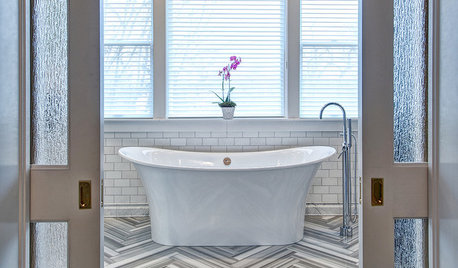
BATHROOM DESIGNArt Deco Style Meets Modern Sensibility in a Glamorous Master Bath
With a freestanding tub, meticulously cut tiles and a spacious walk-in shower, this St. Louis bathroom blends elegance and functionality
Full Story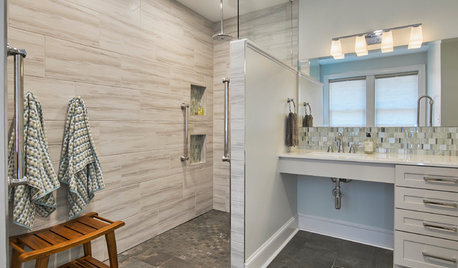
BATHROOM DESIGNBathroom of the Week: A Serene Master Bath for Aging in Place
A designer helps a St. Louis couple stay in their longtime home with a remodel that creates an accessible master suite
Full Story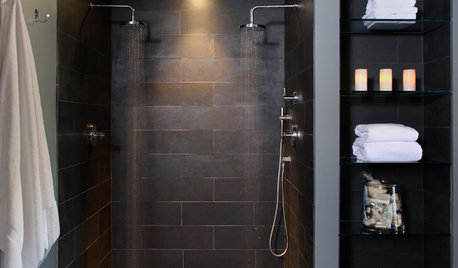
BATHROOM DESIGN10 Elements of a Dream Master Bath
A heavenly bathroom could be just a few features away. Would any of these be must-haves for your renovation?
Full Story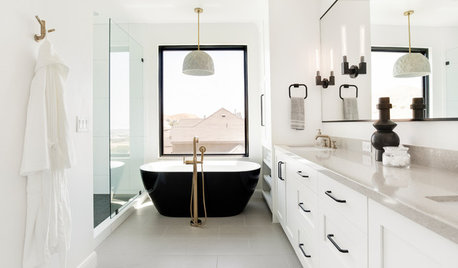
INSIDE HOUZZWhat’s Popular for Toilets, Showers and Tubs in Master Baths
Self-cleaning toilets and tubs with heated backrests are among the novel choices cited in a 2018 Houzz bathroom study
Full Story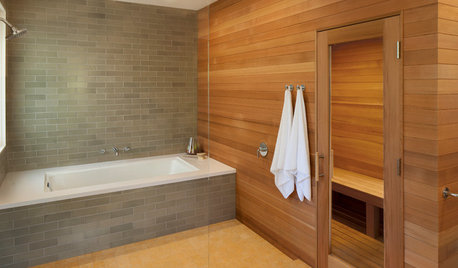
BATHROOM DESIGN18 Dream Items to Punch Up a Master-Bath Wish List
A designer shared features she'd love to include in her own bathroom remodel. Houzz readers responded with their top amenities. Take a look
Full Story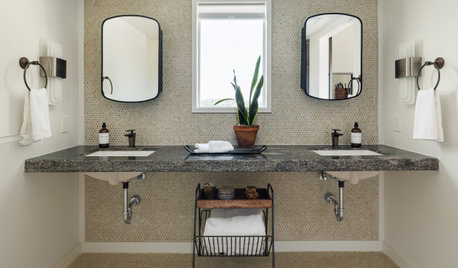
BATHROOM DESIGNBathroom of the Week: Master Bath Remade for Aging in Place
A designer helps a couple nearing retirement age turn a house into their forever home
Full Story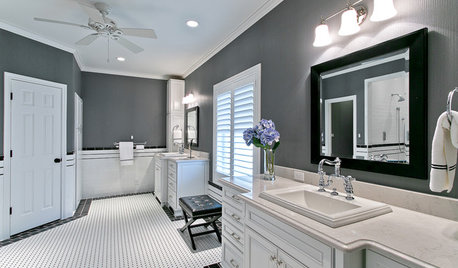
BATHROOM MAKEOVERSRoom of the Day: Master Bath Gets an Elegant Remake
A once-dated bathroom blends traditional style with modern updates and distinctive tilework
Full Story


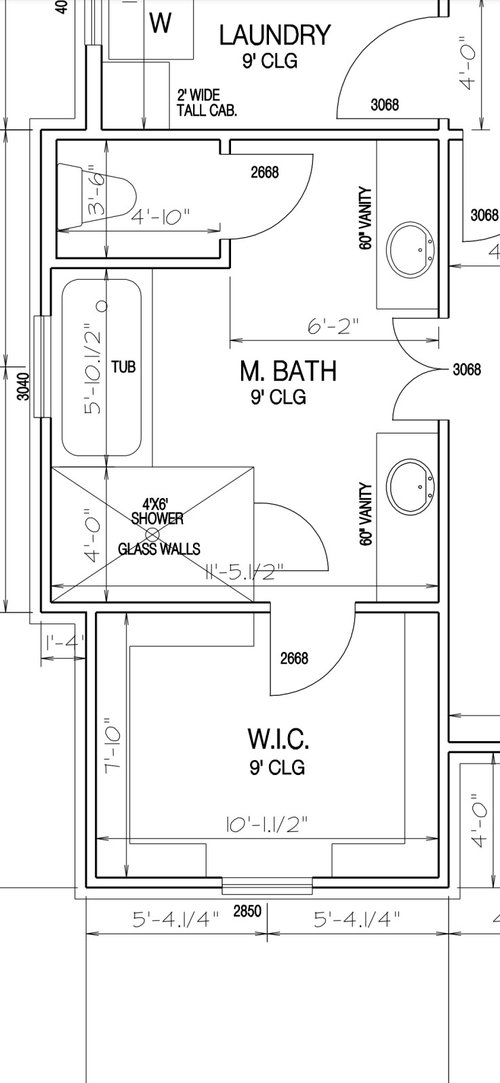




Mark Bischak, Architect
Mark Bischak, Architect
Related Discussions
New build, master bath help
Q
New Build-Master Bath...10x9 aprox
Q
New build...master bath advice
Q
10' double vanity, 1 runner or 2 smaller rugs?
Q
Mrs Pete
Mark Bischak, Architect
YouTube's Mountain Home Rookies
WestCoast Hopeful
worthy
Have aBurger
Architectrunnerguy
Mark Bischak, Architect
Architectrunnerguy
Mark Bischak, Architect
worthy
Mark Bischak, Architect
Architectrunnerguy
David Cary
Mark Bischak, Architect
Heather ThiekeOriginal Author
cpartist
Mark Bischak, Architect
Mark Bischak, Architect
littlebug Zone 5 Missouri
Mrs Pete
worthy
T T
Heather ThiekeOriginal Author
Heather ThiekeOriginal Author
T T
David Cary
Mrs Pete
Mark Bischak, Architect
Upcycled Artisan
Loudermilk
Heather ThiekeOriginal Author