New Construction Farmhouse
Camilla C
last year
Featured Answer
Sort by:Oldest
Comments (39)
cpartist
last yearAnnKH
last yearRelated Discussions
Bridge vs pull down faucet
Comments (34)farmdrmer, We got the touch activation Cassidy on a whim and I have to say I do like it! You just barely touch it and it "starts". Then another touch and it's off. The commercial where they show the dirty hands turning it on with a touch is spot on. I'm glad I got the stainless. It cost a bit more but it looks as good as it did when it was installed 1 1/2 years ago. We got ours at Overstockdeals.com during their black Friday sale at a really good price. I bought all of our faucets and sinks for our new house during the sale and saved scads of $....See MoreNew build farmhouse kitchen with fireplace, help with design!
Comments (12)I played with your plan a wee bit, turning the laundry room and baking pantry on their sides and moving your kitchen appliances around quite a bit. =) Both laundry room and baking pantry are wider in this plan, which means that you have better aisles in both spaces. I didn't realize until I working on your plan how narrow your baking pantry was. If you were spec'ing standard depth counters & cabs along one wall and 12" cabs on the other, you're left with less than 29" for the aisle. That's fine if you don't intend to work in their but since it sounds like you want to do baking prep in here, that's not going to work well at all, especially if you want your kids to help you. My plan does mean no window in your laundry room but you could always add clerestory windows between baking pantry and laundry room to let light flow from one to the other, like they did between spaces in this home. Okay, into the kitchen. I removed the wing walls on each side of the dining area so that you're not pinched for space around the table. However, as I wrote above, if you want to keep the walls, you can bump the space out instead. I moved the fridge out of the corner and against the pantry wall. That puts it close to your baking center; shorter walks to get eggs, butter, etc. I moved your clean up sink and 2 DWs to the wall next to the fridge. Here are inspiration pics for sinks against walls, not under windows. Moving the clean-up zone, opened up space to move the range top and hood to an exterior wall. Since you're concerned about noise, you should definitely look into adding an remote blower to your hood. This runs ducting up the exterior wall to your roof where your blower will sit. You'll cut noise quite a bit. I moved the ovens to right next to the baking pantry door so it's an shorter walk with pans of batter. I added a prep sink to your island to give you a good work zone between pantry, fridge and range top. The downside of this plan is that it puts the clean-up sink and dish storage the farthest from the dining area. It also means that anyone wanting to grab last minute items from the fridge to bring to the table will walk through the cook zone. Not ideal but I can't think of another way to address that at the moment. Oh, the other thing I did was recess the full depth fridge into the pantry wall so that it appears to be counter depth. I've no idea what your aisle widths were because you hadn't marked them but you have a large enough space to go for generous 48" aisles....See MoreIDEAS :) Update Bay Window and help make 2-story 60s into NE FarmHouse
Comments (1)What you didnt address here is what you would like to do with the bay window, and what you are going to do about the brickwork that will be missing if you make it smaller....See MoreNew construction build. Help me make this a farmhouse!
Comments (32)I'm not recommending all these various windows, just seeing how they might look. Generally, 2nd floor windows would be shorter then those on the first floor. Is there a dormer on the back side of the garage? If not, maybe flip it from the front to back. For siding, you cannot go wrong with using all lap. B&B is trendy now, but I've never seen a real farmhouse with it. The image also shows brick up higher than the foundation that was showing, so the builder would need to place the floor framing inside the foundation instead of on top....See Morebpath
last yearCamilla C
last yearlast modified: last yearbpath
last yearlharpie
last yearcpartist
last yearcpartist
last yearUser
last yearLila S
last yearhhireno
last yearbpath
last yearlast modified: last yearcpartist
last yearKatie Parker
last yearcpartist
last yearchispa
last yearcpartist
last yearAnnKH
last yearbpath
last yearlast modified: last yearbpath
last yearlast modified: last yearVirgil Carter Fine Art
last yearlast modified: last yearMark Bischak, Architect
last yearCamilla C
last yearCamilla C
last yearbpath
last yearlast modified: last year3onthetree
last yearCamilla C
last yearCamilla C
last yearlast modified: last yearcpartist
last yearcpartist
last yearMark Bischak, Architect
last yearlast modified: last yearShadyWillowFarm
last yearUser
last yearlast modified: last yearCamilla C
last yearlast modified: last yearUser
last yearlast modified: last yearUser
last yearcpartist
last yearMark Bischak, Architect
last year
Related Stories

FARMHOUSESKitchen of the Week: Renovation Honors New England Farmhouse’s History
Homeowners and their designer embrace a historic kitchen’s quirks while creating a beautiful and functional cooking space
Full Story
BATHROOM MAKEOVERSFamily Tackles a Modern Farmhouse-Style Master Bath Remodel
Construction company owners design their dream bath with lots of storage. A barn door with a full mirror hides a closet
Full Story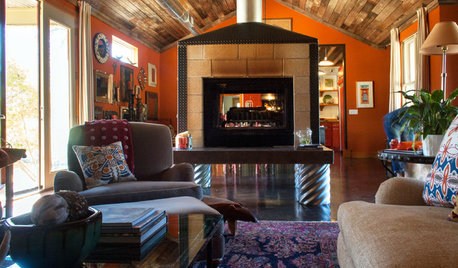
HOUZZ TOURSMy Houzz: Rustic Farmhouse Character for a New Dallas Home
Vintage finds and reclaimed materials set the tone for a family’s warm and personal home
Full Story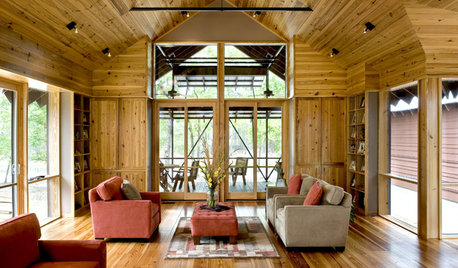
HOUZZ TOURSHouzz Tour: From Overgrown Weeds to Picturesque Farmhouse Expanse
This once-neglected 100-acre South Carolina site now features a lake, a wood-filled farmhouse and a far-reaching view
Full Story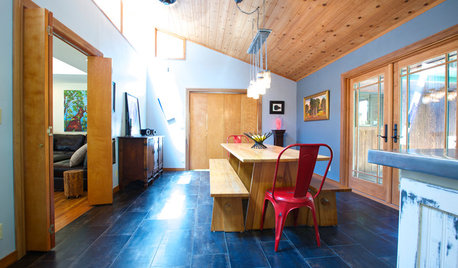
HOUZZ TOURSMy Houzz: A Farmhouse-Style Getaway in the Santa Cruz Mountains
Toning down the brown and redesigning for modern living, a trio of friends turns a 1980s fixer-upper into a woodsy retreat
Full Story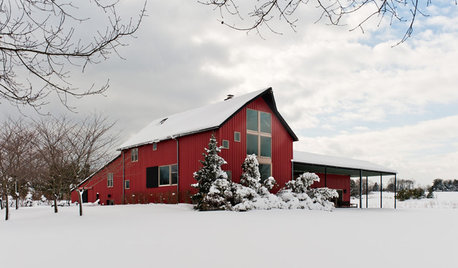
HOUZZ TOURSHouzz Tour: Bold, Modern Farmhouse in New Jersey
A former dark, weathered barn with not even a bathroom is redesigned as a light-filled, guest-ready modern home
Full Story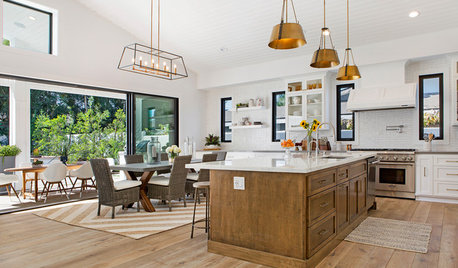
HOUZZ TVHouzz TV: 1960s Teardown Now a Bright and Airy Modern Farmhouse
A more thoughtful layout and fresh style create a new home filled with Southern California sunshine
Full Story
KITCHEN MAKEOVERSKitchen of the Week: Old Farmhouse Inspiration and a New Layout
A custom island, a herringbone barn door and wicker pendants lend personality to this North Carolina kitchen
Full Story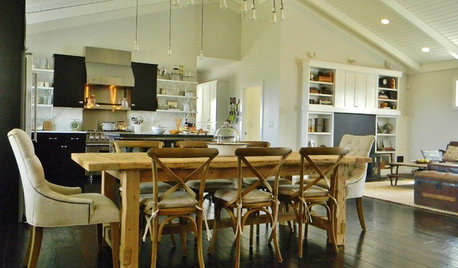
HOUZZ TOURSMy Houzz: History Resonates in a New Washington Farmhouse
Sentimental memorabilia join reclaimed pieces to create a warmly personal home for a family
Full Story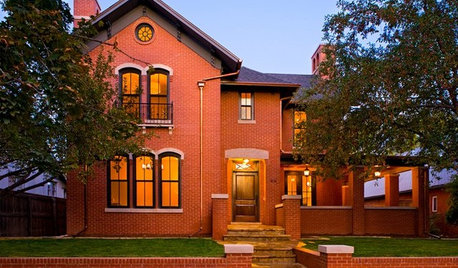
HOUZZ TOURSHouzz Tour: Farmhouse Style With an Unusual Inspiration
Comfort and sophistication are no surprise inside this Colorado home, but the exterior has an unexpected backstory
Full Story



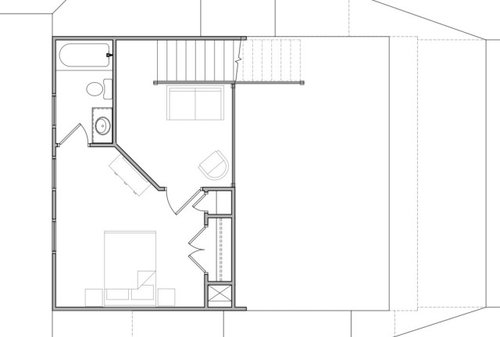
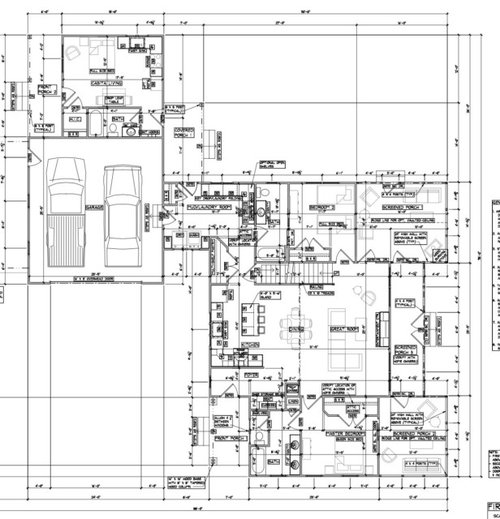
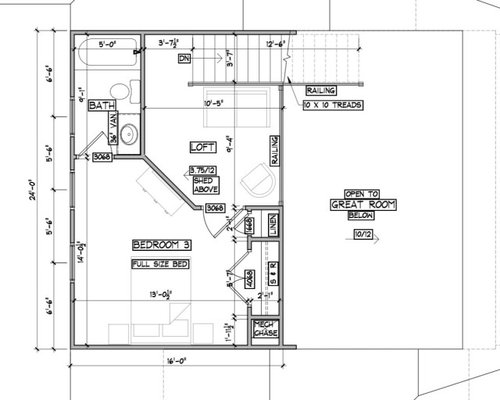
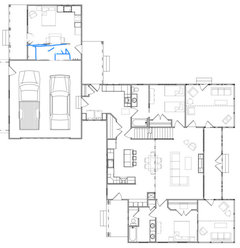

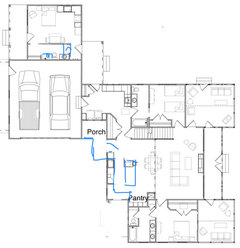


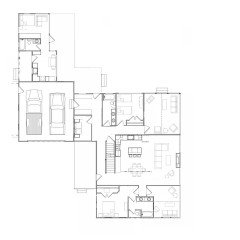





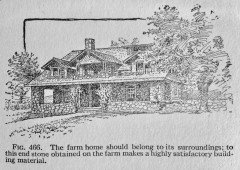




User