Family room design overwhelm - please help!
Laurie Alp
last year
Featured Answer
Sort by:Oldest
Comments (6)
Patricia Colwell Consulting
last yearlast modified: last yearLaurie Alp thanked Patricia Colwell ConsultingRelated Discussions
Help with design ideas for wall between kitchen and family room
Comments (8)aokat15, I saw your reference on my "boxed in columns" post. Thanks for referring me here. We're definitely on the same track. I really liked the examples that you and the other posters put up. I think we're leaning toward the idea shanghaimom posted with the columns and the arch except DH and I were thinking to panel 3 sides and install shelves on the inside. In my situation, the family room side is a walkway, so we'll have plenty of space for an overhanging bar with a few stools. I definitely need a place for my cookbooks that is easily accessible, yet doesn't take up valuable space in the main kitchen storage area and this seemed like the best solution. In the picture below, we already have the basic structure....See MorePlease help me design my family rooom built-ins
Comments (12)AnnieDeighnaugh - always love seeing your beautiful built-ins:) I haven't forgotten your clever pull-outs! Your bridge ties in the built-ins very nicely. Holly-Kay, I remember your kitchen cabinets turned out beautifully, I am going to hunt for pictures. No need to be envious (yet) - maybe I'll be done with this room in 5 years?!! voila - You may call me oldbat any time you like, no offense taken! Thank you for the feedback and ideas. Here's a shot with the deeper lower cabinets and lower built in height. I also adjusted the vertical stiles to 3". Need to really tackle the trimwork in sketchup to mirror what's in place; that will be a big part of getting this right. Note that there will be 4" free on both sides of the sofa. I don't think I like the deeper lowers, not sure it is as clean looking as I would like. Yes, I do want to increase the width and it does appear that the lower height does this. I will explore your idea of the bookshelves on the inside and front, interesting concept! Thanks all and please keep the ideas coming!...See MoreFamily Room, Great Room Design, Decor , HELP
Comments (6)It looks like the best thing is to start with a new 3 seat sofa. Since you have the TV above the mantle, we assume you want your seating positioned that way. Then you will want two chairs to go on the wall directly across from the slider. You also may like a rug? Below you can get a lot of great ideas from designs of ours. Note the furniture, rugs, end tables, pillows, lamps, artwork, window treatments, coffee tables, and various other decor accessories....See MoreLiving/family room design help!
Comments (27)Onetwothre, I actually want to try your suggestion for placement first and move everything down with chair closer to entry. Then try a few tv placements. The coat rack was just practical. When you're running in and dropping coats shoes and bags its kind of awkward to access the closet when door is open. I'd love to utilize it more though! any suggestions for a closet organizer?...See Morenelliebean
last yearLaurie Alp
last yearEverything Home
10 months ago
Related Stories
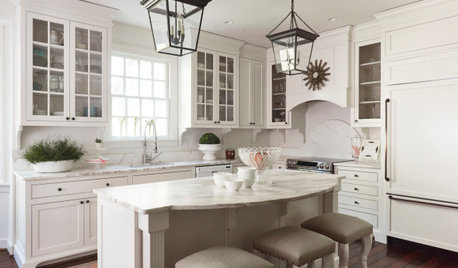
HOUZZ TV LIVETour a Designer’s Cozy Colonial-Style Family Room and Kitchen
In this video, Sara Hillery shares the colors, materials and antiques that create an inviting vibe in her Virginia home
Full Story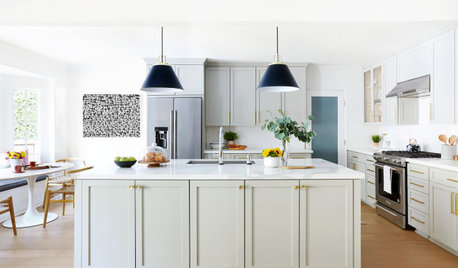
HOUZZ TV LIVEDesigner’s Family-Friendly Kitchen and Great Room
In this video, Amy Elbaum shows the storage and style details that create durable and fashionable spaces in her home
Full Story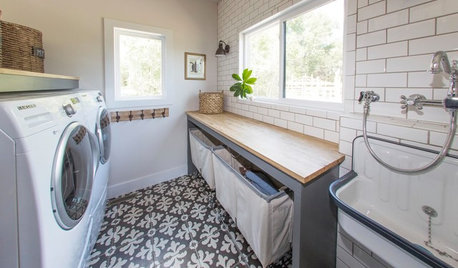
MOST POPULARThe Dream Laundry Room That Helps a Family Stay Organized
A designer’s own family laundry room checks off her must-haves, including an industrial sink
Full Story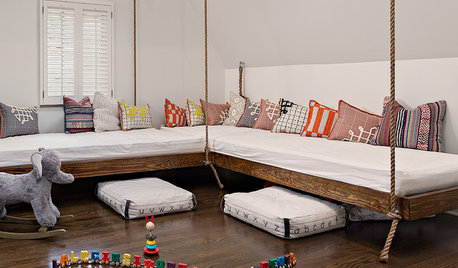
LIVING ROOMSRoom of the Day: Hanging Beds Add Fun to a Family’s Bonus Room
A second-floor sitting area inspired by Balinese treehouses is an inviting place to hang out
Full Story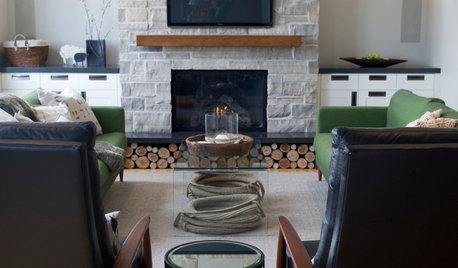
ROOM OF THE DAYRoom of the Day: A New Family Room’s Natural Connection
Stone and wood plus earthy colors link a family room to its woodsy site and create a comfy gathering spot
Full Story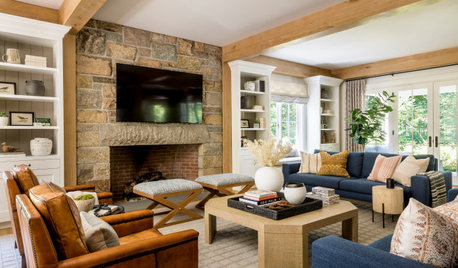
NEW THIS WEEK5 New Family Rooms Designed With a TV in Mind
See how designers play with built-ins, dark colors and other details to create living rooms arranged around a TV
Full Story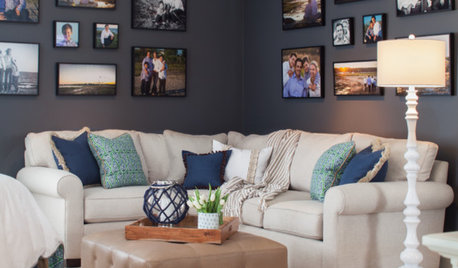
BEDROOMSRoom of the Day: A Master Retreat Designed for Quality Family Time
Bright colors, bold patterns and dark walls cozy up a space where the whole family connects each night
Full Story
BATHROOM DESIGNKey Measurements to Help You Design a Powder Room
Clearances, codes and coordination are critical in small spaces such as a powder room. Here’s what you should know
Full Story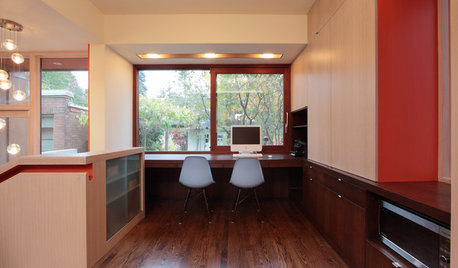
ADDITIONSRoom of the Day: An Addition Designed to Bring a Family Together
A new space combines pantry and homework area and overlooks the backyard to keep parents and kids connected
Full Story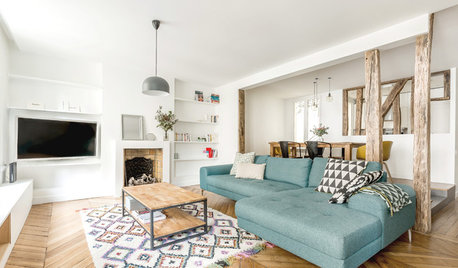
LIVING ROOMSTrending Now: 6 Popular Family Room Design Moves
Scandinavian style, big ceiling beams, compact spaces and media walls rule in these Houzzer favorites
Full Story


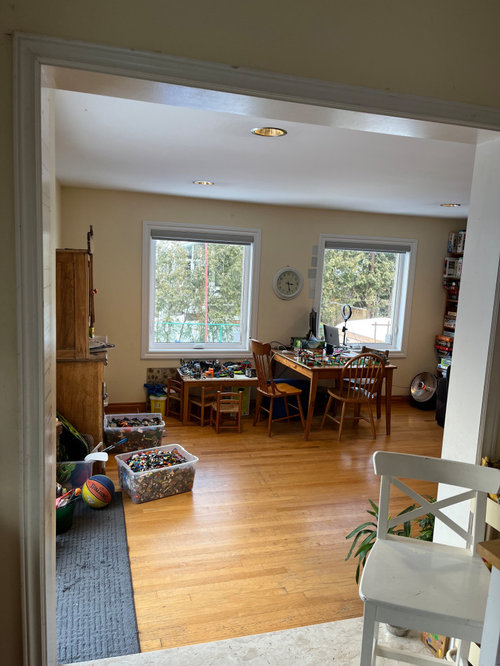


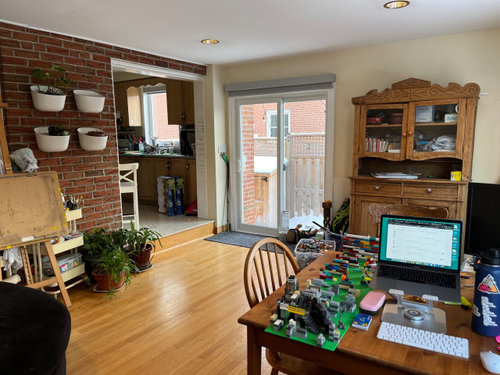






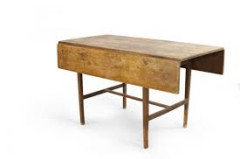
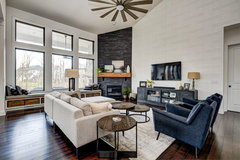
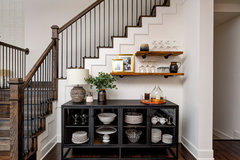





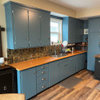


Andee