these stairs are going to be the death of me.pls help!
M White
last year


Featured Answer
Sort by:Oldest
Comments (14)
PPF.
last yearRelated Discussions
Habenaria - DH barely escapes death by dying
Comments (15)Mike, the chewed-off ends of the leaves were on the deck near the plant. With Kerplunk, it seems to be a gnawing thing, not an eating thing. The nori sounds like a real treat, regardless. I've heard that dogs, anyway, eat specific types of greenery, depending on what their systems need. Sometimes they'll choose a kind that'll make them throw up and get rid of whatever's not agreeing w/ them. Stutz, dunno how deer brains work, or if you'd get arrested, but a guy who was studying and living among wolves marked his territory daily (maybe nightly for you, depending on proximity of neighbors). The respected his boundaries. Or, is there deer predator urine sold for this purpose? I started to say not human, but hey... Couch potatoes, make $$ at home while watching ESPN, eating junk food, and drinking beer! No Apology Timber Cove Inn - the spike death isn't that far up there in DH's mind. Secretly, I agree. Last night, he came up with an improvement for the stand for my new tank, saying it was the "I" in "I apologize." One letter down; 9 to go. I like this. Because there was a locked sliding glass door between the cat and the Hab, the plant was safe. It was DH's memory that had a hole in it big enough for a Kerplunk to walk through....See Morerose sudden death
Comments (15)Thanks everyone for all of the good info! We just dug up the stump, and I am sorry to say that "We have met the enemy, and he is US!". There was not any sign of galls on the roots or anywhere else. However, some of the main roots were completely rotted, and there were fungus fruits 1-2 inches under the soil all over - they looked like small squashed grey mushrooms - yuck! When we took out the jade plant, we put in irrigation, which was part of our automatic irrigation system. I am guessing that that bed was WAY too wet, and basically that rose just rotted. When my DH cut up the 3 inch in diameter main canes down near the bud union, they both were dark brown in the center. So, we dug up the soil, and replaced it with new soil, and I went to look for some sort of fungicide drench to pour over the new soil and the rest of the bed. Then I plan to leave it until next Spring. I went to my nursery (it is the one described at the Sac Cemetery rose symposium as "the oldest continuously operating nursery in California" - the West End Nursery in San Rafael). The owner is very knowledgeable about many things, although they do not specialize in roses. He recommended "AGRI-FOS, which is a systemic fungicide that can be used as a spray or a drench, and kills many different fungus diseases. You can also use it to soak new plant roots in before planting. He said that anything else that might work is illegal in CA, as they have made most of the chemicals illegal. He laughed and said that they cannot make this one illegal, as it is the only thing that works to prevent sudden oak death! So, we got some and drenched the area. I disconnected the irrigation, which is turned off now anyway. We will see what happens to the little polyantha rose - if it is still OK next Spring I am planning on planting a Reve d"or to replace the GS. Jackie...See MoreRecent EA Purchases Ailing - Help Me PLS!
Comments (30)Hi all. I don't know too much about hoyas (or any plant really) but I can post what has worked for me. Apologies for repeating some of the things others have already suggested earlier! Seems like lots of plants, be they EA or anything else, suffer from either over or under watering at the hands of store employees. Sometimes it is difficult to even find something healthy to purchase in the first place. I think the EA guys, hoya in particular, are set back by over watering. If I find a EA hoya that I *need* he comes home, the attached saucer or sleeve around the pot is removed and the plant is placed in a fairly sunny area in the home and gets a good dose of benign neglect. So far I have not repotted an EA hoya for at least the last 10-15 years although I do take cutting on occasion. I *used* to repot them but found quickly that was the kiss of death ... sort of like transplanting Bird of Paradise. At least in my hands they don't tolerate being disturbed. I tend to keep my potted hoyas on the drier side as far as watering. I do have humidity for them though. A *most* sophisticated piece of equipment ... a Vicks vaporizer from Walmart that was less than $10.00 US. LOL! It's VERY easy to get going otherwise it would be beyond me. Right out of the box the water reservoir gets filled with water, a gallon I think, and gets plugged in. That's it! I started to add a drop of Miracle Gro liquid plant food to the reservoir every other day hoping that would weakly feed my S. American orchids and H. curtsii, H. tsangii and others that I grow mounted on tree fern bark as epiphytes. Hope that does not gunk up the works. Has any one tried that or have suggestions? The reservoir gets topped off once or twice a day and takes one or two minutes at the most each time. The vapor that is emitted actually increases the air circulation around the plants! :-) I used to have the pebble trays primarily for my orchids but still needed to mist them all the time! With the vaporizer I mist the plants that are no where near the vaporizer. I am very lazy and the less work I need to do the better and I can just enjoy my plants. I have no GH although that is on my "dream about it" list. No fans either. I conserve my energy for the late spring when the whole herd of plants do go outside to get unfiltered variable light and rain and storms and all the fun stuff that Ohio weather brings. I know everyone has different growing conditions and their own individual levels of commitment or abilities to try to grow hoya or any other plants. The only plant I have ever pulled from a pot and washed the roots free of potting medium are orchids which I want to grow as epiphytes or those who were purchased as "rescue" plants and were in the wrong sort of medium for me namely sphag. moss. The hoya I grow as epiphytes were from potted cuttings and then mounted on branches or tree fern bark. I for one cannot grow an ivy if my life depended on it! I have tried and murdered several so I spare future plants from a similar fate. I just don't have, or can't get, the right conditions here. LOL! I can get Orchids galore, Anthurium galore, Ginger galore, Hoya galore and others to thrive and bloom but not an ivy! So there is what I do and know about the hoya. Hope this helps some and does not annoy any one either. If nothing else ... this longer than intended post is probably a very good cure for insomnia! Any one still awake? Hello???? Hmmmmmm. Goodnight then! :-) C3D...See MoreSeller lying about death in house?
Comments (107)It looks like the OP may have gotten fed up and left, but if you're still reading.... If you have reasons to believe this house will be a money pit and a burden, then it's better to pass on it. But if this is a good house that will suit you and your family, I would feel like the love and good energy you bring to it will be enough to make it a happy place. I would also feel like that house "needed" me in a way, and like it deserves to have your loving attention. My house was new but vandalized by local teens before we ever viewed it. It was fixed by the bank that owned it, but once in a while, in a certain light, I can see where the wall or cabinet was scraped with something, etc. I feel bad for this nice house that anyone mistreated it and that my house is so much better off with me caring for it. I convince myself that the house knows this and returns the favor. It takes care of me and my family. I know giving the house the power of emotion might not sound logical to some people, but it comes down to your attitude and how you want to feel about your new home. I chose to look at it this way, and that helped me adjust to a big move and a whole new environment. And I would try to keep in mind that this difficult seller who may have lied will not be there any more. She'll be gone and out of your house and out of your lives. You don't really need to hear any more from her or deal with her again. Home inspections will be more reliable than anything she says. I can see a widow not wanting to deal with repairs, but is it too late to knock off some money from the purchase price in order to do them? That's what I would have tried and then fixed things on my own. I don't know about a natural death being a factor. Only you can decide that for yourself. But I was thinking things like people going through a divorce or bankruptcy and losing a home could be seen as negatives, too. But that doesn't have anything to do with your situation and what positive energy you'll bring to the house. I don't really believe in ghosts, but I have relatives who swear they've come in contact with them. And all of them live in PA. What is it about PA and ghosts? I hope this has worked out for you and that you'll come back and let people know what happened....See MorePaul F.
last yearlast modified: last yearM White
last yearCDR Design, LLC
last yearlast modified: last yearla_la Girl
last yeargustaviatex
last yearSabrina Alfin Interiors
last yearlatifolia
last yearMrs. S
last yearlast modified: last yearPatricia Colwell Consulting
last yearlast modified: last yearJoseph Corlett, LLC
last yearci_lantro
last yearM White
3 months ago
Related Stories

LATEST NEWS FOR PROFESSIONALSHow to Help Clients Dealing With a Death, Divorce or Other Change
A general contractor, an interior designer and an organizer detail special process considerations for grieving clients
Full Story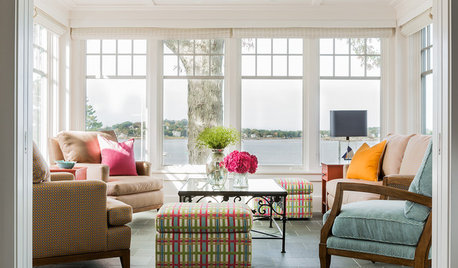
MOST POPULARDecorating 101: How Much Is This Going to Cost Me?
Learn what you might spend on DIY decorating, plus where it’s good to splurge or scrimp
Full Story
ARCHITECTUREHouse-Hunting Help: If You Could Pick Your Home Style ...
Love an open layout? Steer clear of Victorians. Hate stairs? Sidle up to a ranch. Whatever home you're looking for, this guide can help
Full Story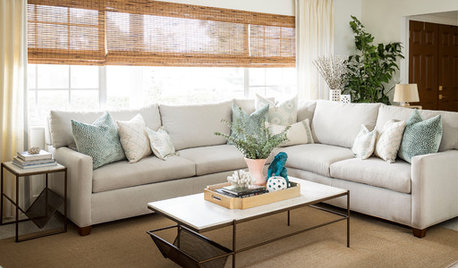
ORGANIZINGDecluttering Help: What to Do When Too Many Things ‘Spark Joy’
Get rid of duplicates, eliminate decor you don’t display and let go of items you feel more obligation about than joy
Full Story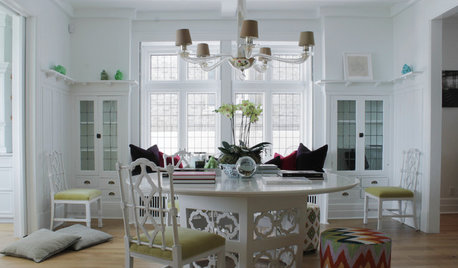
HOUZZ TOURSMy Houzz: Going White and Bright in Montreal
White lacquer and wider doorways help create an airer backdrop for colorful contemporary art in a 1910 Arts and Crafts home
Full Story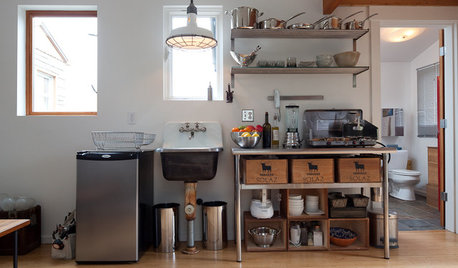
REMODELING GUIDESShould You Stay or Should You Go for a Remodel? 10 Points to Ponder
Consider these renovation realities to help you decide whether to budget for temporary housing
Full Story
GREEN BUILDINGGoing Solar at Home: Solar Panel Basics
Save money on electricity and reduce your carbon footprint by installing photovoltaic panels. This guide will help you get started
Full Story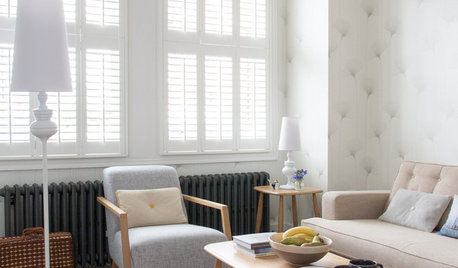
DECORATING GUIDESLiving Room Features That Never Go Out of Style
These key pieces will help your living room keep its good looks, no matter what's in fashion
Full Story
8 Ways Dogs Help You Design
Need to shake up a room, find a couch or go paperless? Here are some ideas to chew on
Full Story



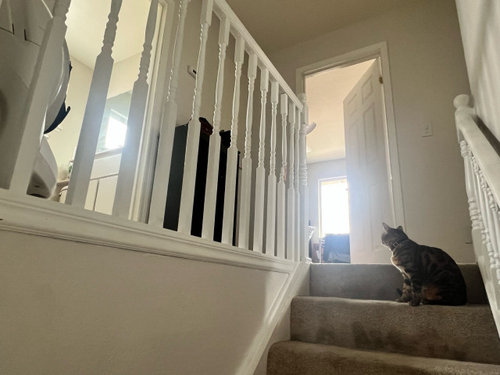






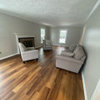


BeverlyFLADeziner