Does this Laundry with Half Bath Layout Work?
last year
Featured Answer
Sort by:Oldest
Comments (33)
Related Discussions
Laundry/Mud Room/Half Bath Layout Help Please
Comments (0)I am attaching a floor plan with measurements of our current laundry room. As we walk in from the garage, the laundry room is on the right and is a rectangle (12'10" x 6'). We are able to steal an alcove type area from our current family room to add to the laundry room. This area will be a total re-do and our goal is to add a toilet and create a mudroom (bench, hooks, landing zone) type area. Dh and I keep going back and forth on whether we should put in a stackable washer/dryer into the alcove, or if it would make more sense to put the toilet there. I've also attached a current photo of the area (not staged). We've only been in this home a couple of months so things are still a bit of a mess! Appreciate any advice!...See MoreA small first floor half bath + laundry - What size?
Comments (3)I had a similar arrangement before my remodel. W/D (not stacked) were behind the bifold doors. Toilet (hidden in this photo) was perpendicular to the vanity. The space was about 6'4" x 12'6". The laundry closet was deep enough for the W/D that I purchased 30 years ago, but not deep enough for newer machines. The toilet and vanity were tight, but within code. There was no space for sorting laundry. I put a portable laundry holder thingy in the hallway in front of the bifold doors. I used a living room chair for folding clothes and matching up socks. Remodel is just finished and I don't have a good photo of it yet. I moved my W/D to the 2nd floor hallway, near all the bedrooms - more convenient for me. I expanded the powder room to include a full shower (which is used daily) on the exterior wall (window is inside shower). The toilet was moved 6" to make space for the shower. The vanity is where the washer used to be....See MoreWould you give up your laundry room to add a half bath?
Comments (19)Thank you all again for the feedback. I'm really leaning towards sacrificing the laundry room and going with a powder room. The more I think about it and think about the way I do laundry, I believe the ROI (for me) on a separate powder room would be greater. I'm attaching a drawing, but I there really isn't much to work with. The area outlined it red is initially going to be a family room, but in a couple of years it will convert to an in-law-suite, so we want/need to keep that area separate the way it is (so ignore the bathroom there, that's part of the suite). The room labeled with the red L and blue B is the current laundry room, proposed change to powder room/mudroom. The alcove with the blue L is where I am thinking of moving the laundry, and the red X in the area to the far right is the location of the main floor bathroom in the existing house. And yes, we have walls, I just didn't draw them out! :-)...See MoreFull Bath to Half Bath for a nice Laundry Room & Mudroom?
Comments (7)Does the third bath function as a powder room that just happens to have a shower or is there another reason for it? Pool bath? Shop or outdoor cleanup before entering the main house? Can't really think of any others, but those might be reasons why someone would pay more for a full bath in that location, but if it's functionally a powder room, a shower wouldn't seem to add any value at all -- functional laundry space will....See More- last year
- last year
- last year
- last year
- last year
- last year
- last year
- last year
- last year
- last year
- last year
- last year
- last year
- last year
- last year
- last year
- last year
- last year
- last year
- last yearlast modified: last year
- last year
- last year
- last year
Related Stories
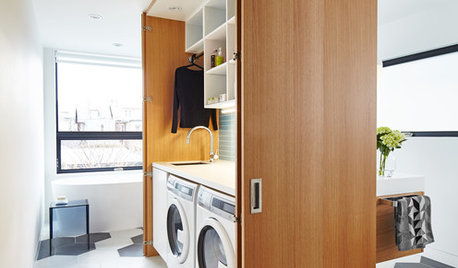
BATHROOM MAKEOVERSA Clever Storage Box Hides a Laundry Room Inside a Bath
Natural light and smart space-planning turn 165 square feet into a multifunctional, spa-like retreat
Full Story
INSIDE HOUZZHow Much Does a Remodel Cost, and How Long Does It Take?
The 2016 Houzz & Home survey asked 120,000 Houzzers about their renovation projects. Here’s what they said
Full Story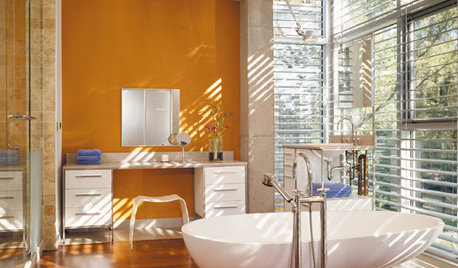
COLORBathed in Color: When to Use Bold Orange in the Bath
Orange you glad this warm and happy color can energize the place where you start your day?
Full Story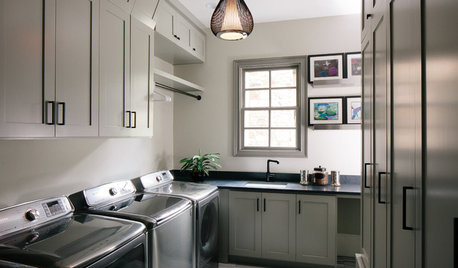
ROOM OF THE DAYRoom of the Day: A New Laundry and Mudroom Makes Mornings Better
A function-first remodel puts an end to family gridlock in this workhorse of a room
Full Story
BATHROOM DESIGNBathroom of the Week: Light, Airy and Elegant Master Bath Update
A designer and homeowner rethink an awkward layout and create a spa-like retreat with stylish tile and a curbless shower
Full Story
LAUNDRY ROOMSKey Measurements for a Dream Laundry Room
Get the layout dimensions that will help you wash and fold — and maybe do much more — comfortably and efficiently
Full Story
BATHROOM WORKBOOKStandard Fixture Dimensions and Measurements for a Primary Bath
Create a luxe bathroom that functions well with these key measurements and layout tips
Full Story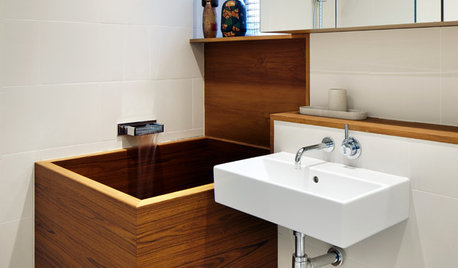
BATHROOM DESIGNThink You Don’t Have Space for a Statement Bath?
Scaling down pieces and radically rethinking the layout are just 2 steps to creating a bold bathroom
Full Story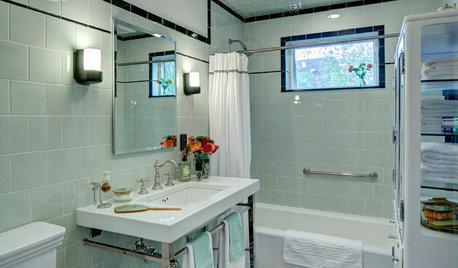
BATHROOM DESIGNRoom of the Day: A Family Bath With Vintage Apothecary Style
A vintage mosaic tile floor inspires a timeless room with a new layout and 1930s appeal
Full Story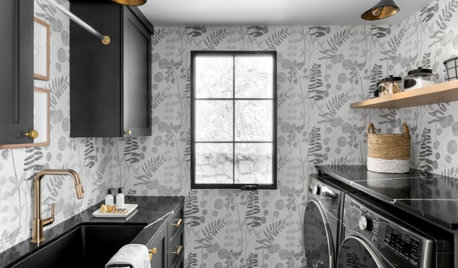
TRENDING NOW10 Most Popular Laundry Rooms So Far in 2023
See the smart layouts, soothing color palettes and elevated finishes from the most-saved laundry room photos of the year
Full StorySponsored
Columbus Design-Build, Kitchen & Bath Remodeling, Historic Renovations



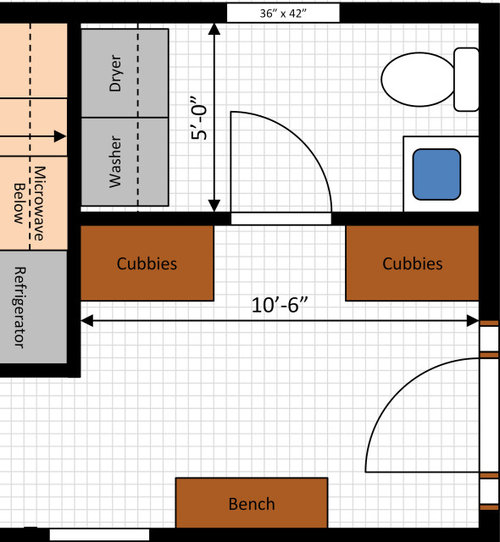
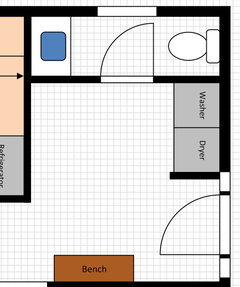
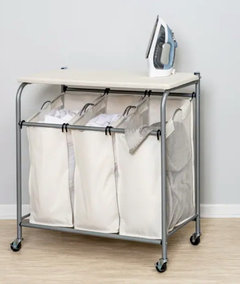
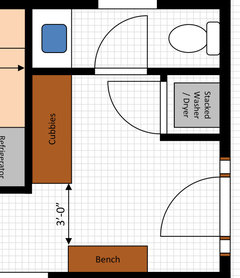
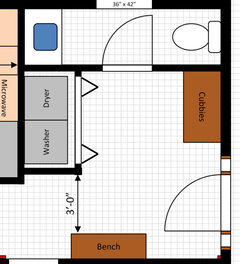
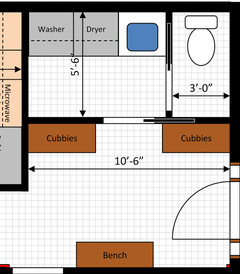
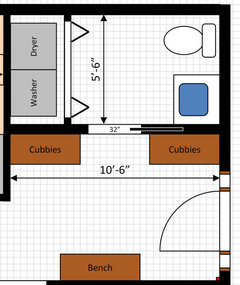
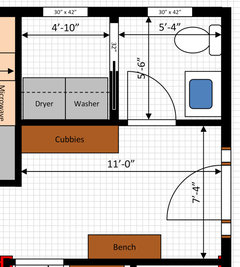
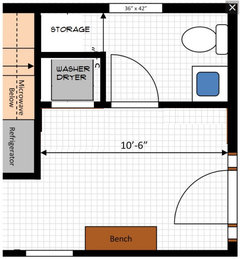
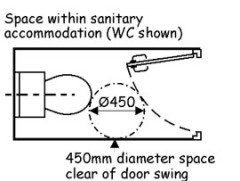
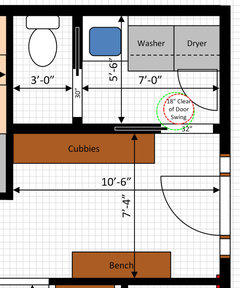
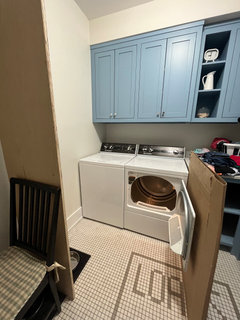



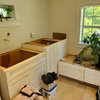
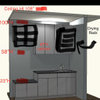
Michael BoyleOriginal Author