How are these for base inclusions? What would you upgrade?
jhouse2023
last year
Related Stories
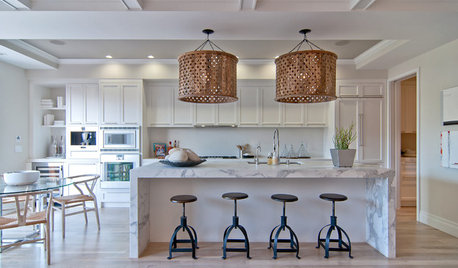
ARCHITECTURE7 Builder Upgrades to Skip in a New Home
Consider taking a pass on these options. You’ll increase your choices by doing them later
Full Story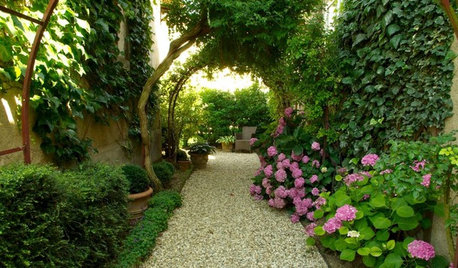
INSIDE HOUZZData Watch: How People Upgrade Their Yards and What They Spend
The 2017 U.S. Houzz Landscape Trends Study reveals what homeowners care about in their outdoor projects
Full Story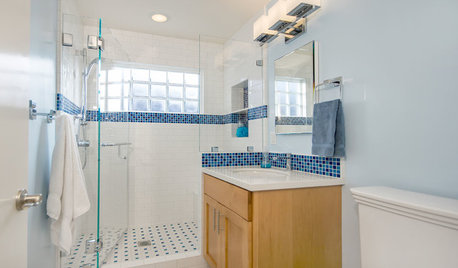
BATHROOM DESIGNLight-Happy Changes Upgrade a Small Bathroom
Glass block windows, Starphire glass shower panes and bright white and blue tile make for a bright new bathroom design
Full Story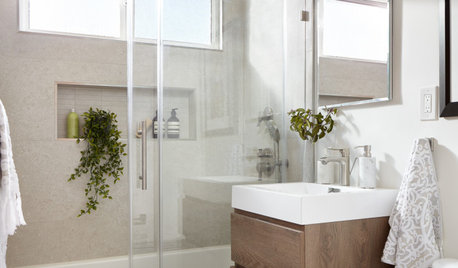
BATHROOM DESIGN8 High-Value Bathroom Upgrades to Know About
When you’re renovating a bathroom, every dollar counts. Here are eight things worth splurging on, the experts say
Full Story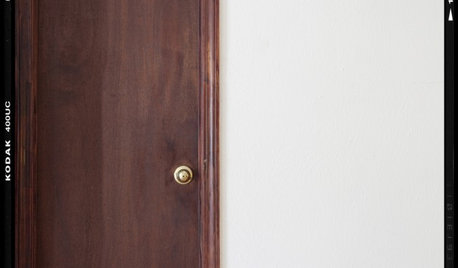
DOORSDIY Project: Upgrade That Ugly Door!
Turn a Blah Hollow-Core Door Into Today's Cover Story
Full Story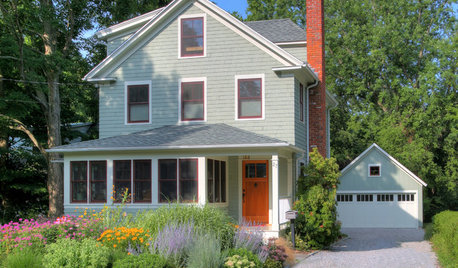
GREAT HOME PROJECTSUpgrade Your Front Yard for Curb Appeal and More
New project for a new year: Revamp lackluster landscaping for resale value, water savings and everyday enjoyment
Full Story
GREAT HOME PROJECTSUpgrade Your Windows for Beauty, Comfort and Big Energy Savings
Bid drafts or stuffiness farewell and say hello to lower utility bills with new, energy-efficient windows
Full Story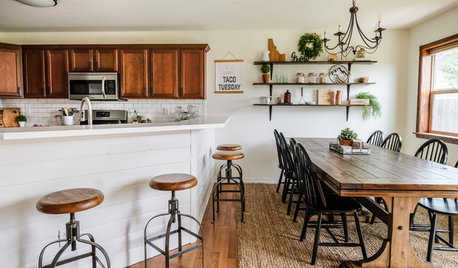
BEFORE AND AFTERSKitchen of the Week: A Bright, Inviting Upgrade for $6,400
A Montana couple uses their renovation savvy to update their kitchen while keeping the original wood cabinets
Full Story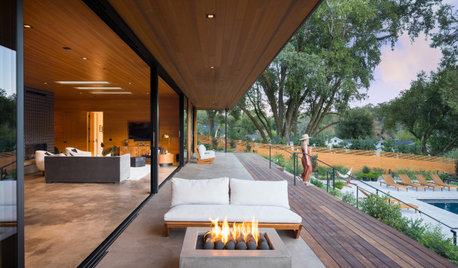
HOUZZ PRODUCT NEWSDesign Pros Share 5 Outdoor Upgrades Clients Are Requesting Now
Landscape design and building pros say bigger budgets and the desire to elevate outdoor spaces are driving new projects
Full Story0

INSIDE HOUZZHow People Upgrade Their Kitchens and How Much They Spend
Here’s what our research team found out about how much people are spending on kitchen renovations — and on what
Full Story



jhouse2023Original Author
cpartist
Related Discussions
Those using IKEA cabs: how did you upgrade the look?
Q
Based on this color scheme, what color would you paint bedroom walls?
Q
What would YOU do and how much would it cost approximately?
Q
Dirty retaining wall base- how would you hide this?
Q
jhouse2023Original Author
3onthetree
RTHawk
dan1888
kevin9408
worthy
aziline
3onthetree
worthy
3onthetree
David Cary
dan1888
jhouse2023Original Author
anj_p
T T
Candace
User
worthy
David Cary
kevin9408