Need advice on new construction Kitchen Layout
michelles_nh
last year
last modified: last year
Featured Answer
Sort by:Oldest
Comments (8)
HALLETT & Co.
last yearRelated Discussions
Advice on Kitchen Layout for new construction home
Comments (33)Is it just me, or is the kitchen flipped from your last layout? Canuck, I don't think the DW can go on the other side of the sink - that's prep space, and trying to open the DW there would be a pain. And when it's open, you wouldn't be able to get to the corner cabinets anyway. On the island might work, opening toward the sink, if there's room. Ahkim, I am not a fan of diagonal upper corner cabs. Do you plan to put a lazy susan in there? If not, it's very difficult to access - and your tiny cabinet next to it will be pretty much useless. I replaced my diagonal corners with easy-reach, and I love them! I'm also not crazy about staggered cabinet heights. In your space, it looks really choppy. Do the taller ones go to the ceiling? I'd run everything the same as the taller ones (or to the ceiling). I have a little base cab like yours next to the sink - I use it for cookie sheets and cutting boards. Will you use it for the same, or are you planning to put tray storage above the fridge? With all your delightful pantry space, do you really need the lazy susan in the corner? In my kitchen, I closed off the corner completely, and put nice drawers on both sides. Your 21" drawer stack could become at least 30", and you could have a 21" stack next to the sink. (you'll need some spacer in the corner so the drawers can open without hitting the pulls on the adjacent drawer). Speaking of drawers - I notice you have three base cabinets without drawers - next to the range, to the left of the sink, and on the island. Do you have specific plans for those spaces, where you feel shelves will be more useful than drawers? How close are you to pulling the trigger? You must be so excited!...See MoreNew Construction- Kitchen layout needs help!
Comments (8)Hi guys, thank you for the input and help! bethohio3, that beverage center looks awesome! Thank you so much for that find and recommendation. I think that would look great on that south wall by the stairs. It would also be functional since its closer to eating area and great room. Hopefully we can get that made by our cabinet guy in budget. For questions that Cheryl Heweitt asked: 1.) Do you have a floor plan that has more detail, like what size cabinets and their function? Aisle widths? Unfortunately do not have this yet. Will be getting it from architect in next week or so. 2.) What is the function of the cabinets in the breakfast nook? Again, more detail would be helpful. Not sure what the function would be but were thinking of using as pantry and also as a beverage center for a small bev fridge and such. 3.) Family size? If you have children at home, age ranges? Number of cooks in the kitchen? 2 small kids age 3, family of 4. 1-2 cooks 4.) What kind of cabinets/function are you planning for the island? Your island is really deep. Will there be cabinet access from the back side, too? We specifically wanted a large island as we thought it would be functional and like how it looks. Will have cabinets in it (hopefully on both sides). Use (w/ addition of prep sink now thanks to the feedback here) will be for food prep and also guests to sit at. When I look at your present floor plan I don't find it all that functional due to the refrigerator being so far to the right. If you rotated the island 90 degrees, and added a sink I think it would function more smoothly. I guess it depends on where you expect to do meal prep. My wife and I talked about island orientation for quite a while and we decided not to rotate the island but leave it as is since the north south dimensions of the room are so generous (19 feet) rather that the east west....See MoreNew Construction -Driveway Layout/Design Advice Needed
Comments (33)Let's take this a step at a time, beginning with needed functions. With such a long driveway between main road and house, you will need to: Get your car from the road into the garage; Get your car from the garage onto the road (without excessive backing); Have visitors arrive and depart; Have at least medium size delivery and moving trucks enter and leave your property, as they deliver a new sofa, those new washer and dryer twins, and haul off all the old furniture to Goodwill (and they won't want to back up very much either); Have the local fire department arrive with a medium size pumper in time (and get close enough) to save your house from the BBQ fire on the back patio. This means a thoughtful plan for a variety of vehicles of various sizes and turning radii to enter, turn around and leave your property. From a design point of view what does this mean? First, visit with your local building department and find out their regulations for drives such as yours. Secondly, become familiar with the dimensions and turning radius of the vehicles which will be on your property. Third, work out a reasonable site plan to accommodate all of the above. For example, here's common dimensions for a medium size car to enter and leave a single car garage, without excessive backing: Here's a typical plan with a circular turnaround which works. Not sure why they wanted two curb cuts: Finally, here's the question to which you want to be sure to answer, "Yes!":...See MoreKitchen gurus, please review new construction kitchen layout
Comments (33)OK here's another suggestion without changing out the front windows. I do love that large window and I think it will help with light into the kitchen. I extended the foyer wall and moved the stove to that wall. I moved the opening from the hallway up a bit and added the fridge there with about 3" of room on the end so the fridge door opens. The sink is in the same place it was. Didn't move it. Moved the dishwasher to between the sink and the fridge. Shortened the island. It's now 6' long and will seat 3 comfortably. Moved the prep sink over a bit so you can put things on the end of the island before washing. So now you have two excellent spaces for prepping food. Or if it were me, I'd probably ditch the prep sink on the island and leave the island "bare" and instead get a large prep sink like the Kohler Prolific. It's about 45" long and if you put two faucets on it, 2 people can work at it at the same time. BTW: You can also get a dining table that is wider than 36"....See Moremichelles_nh
last yearmichelles_nh
last yearmichelles_nh
last year
Related Stories

KITCHEN DESIGNKitchen Layouts: Ideas for U-Shaped Kitchens
U-shaped kitchens are great for cooks and guests. Is this one for you?
Full Story
KITCHEN OF THE WEEKKitchen of the Week: Beachy Good Looks and a Layout for Fun
A New Hampshire summer home’s kitchen gets an update with a hardworking island, better flow and coastal colors
Full Story
KITCHEN MAKEOVERSKitchen of the Week: Old Farmhouse Inspiration and a New Layout
A custom island, a herringbone barn door and wicker pendants lend personality to this North Carolina kitchen
Full Story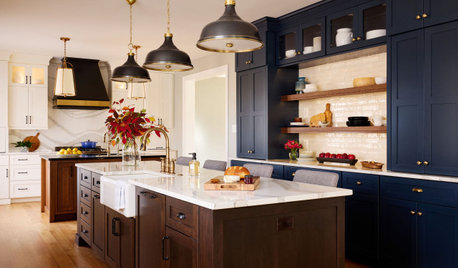
KITCHEN MAKEOVERSKitchen of the Week: Zoned Layout and 4 Cabinet Finishes
A designer collaborates closely with the homeowners to create a kitchen with two islands for cooking and entertaining
Full Story
KITCHEN DESIGN10 Common Kitchen Layout Mistakes and How to Avoid Them
Pros offer solutions to create a stylish and efficient cooking space
Full Story
KITCHEN DESIGNSmart Investments in Kitchen Cabinetry — a Realtor's Advice
Get expert info on what cabinet features are worth the money, for both you and potential buyers of your home
Full Story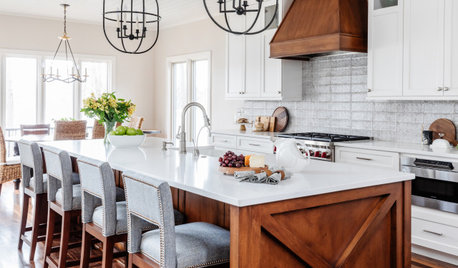
KITCHEN WORKBOOK4 Steps to Get Ready for Kitchen Construction
Keep your project running smoothly from day one by following these guidelines
Full Story
KITCHEN DESIGNDetermine the Right Appliance Layout for Your Kitchen
Kitchen work triangle got you running around in circles? Boiling over about where to put the range? This guide is for you
Full Story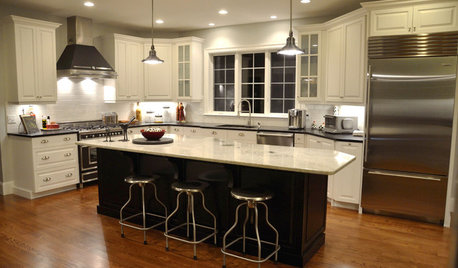
KITCHEN DESIGNKitchen of the Week: A Bi-Coastal Construction
Houzz user Karen Heffernan reveals her dream black-and-white kitchen
Full Story
INSIDE HOUZZData Watch: Top Layouts and Styles in Kitchen Renovations
Find out which kitchen style bumped traditional out of the top 3, with new data from Houzz
Full Story


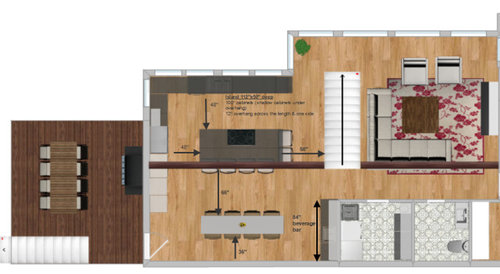
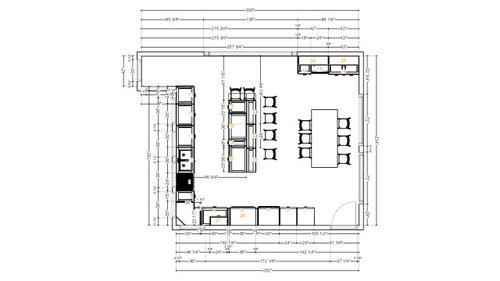
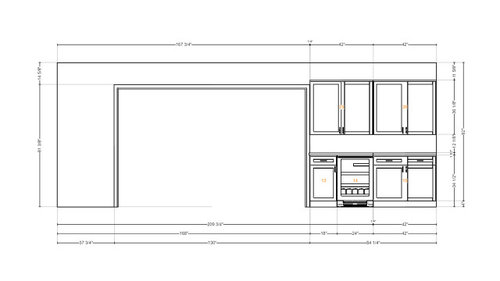
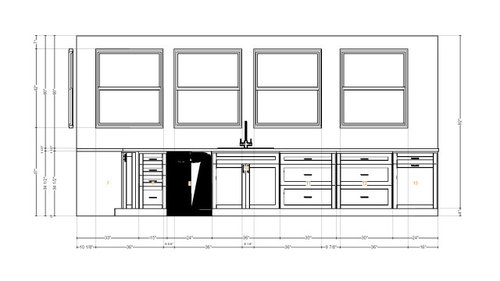
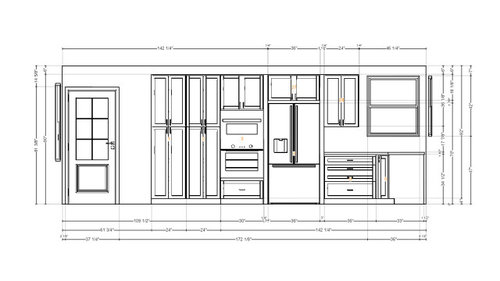
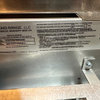
chispa