Looking for a deck and patio design for a walkout lake house.
Lynn Carlson
last year
last modified: last year
Featured Answer
Sort by:Oldest
Comments (7)
Maureen
last yearlast modified: last yearRelated Discussions
Help with patio deck and hardscape design
Comments (4)Thanks oaktown. These are all great considerations. We sat down with the landscape architect originally to discuss all of these things (well most of them at least, but some things you bring up are new). He was suppose to take them all into account in planning this but to me, the plan just doesn't seem that thought out. This is the plan without the trees and plants shown on. He adds that after we confirm the hardscape (which I guess is the cement areas, decks, retaining walls etc.) Right now the land is clear so there is nothing to work around (attaching a picture taking from the back left). The basement is a walkout so anyone can access the house from the lower patio through there. The deck is on the first level of the house an the stairs would lead to the elevated area of the yard (so basically it is only 3 steps to reach land) which is level with the first floor. To get to the under-deck area from there you would take the steps through the retaining wall (which he forgot to add....I will sketch and attach below). That area is at the level of the basement. I actually wanted to adda slide from the deck to the patio area for fun but we weren't planning a large staircase. The retaining walls die into the land and beyond them, the yard will be sloped for lawn mower access/rolling/winter sledding. We just moved from an apartment in a very urban area so we have never had a yard and aren't really sure how we would use it! We have young kids so we want it to grow with them. The driveway goes straight to the road, it't not too long. I will attach the main floor plan as well. The sliding door in the kitchen and the mudroom door both connect to the deck. Sorry if this is still unclear. In the picture below, the wooden board across the back of the house shows where the deck will go. The land still has to be graded so that it will be flat below that, then there will be 2, 4ft retaining walls....See MoreLooking for feedback on lake house plan
Comments (12)All good points- the stairs are an issue that I have struggled with. I have always wanted the kitchen to look out the opposite direction of the lake- it is a beautiful treed dirt road and I love the view as much as the lake. I also wanted to take advantage of the morning sun light on that side of the house. We have had the property for over 10 years and it is difficult to match the dream with reality :) I agree about access to the pantry - you can't see it on the drawing but I was planning a small door in the hallway to access often used items. I am not sure a pantry is even necessary so I am considering making it a bigger laundry room. Since we only have the front door the laundry room will be the mud room and natural landing zone. bpathome- the septic placement makes me crazy! It was there when we bought the property. I am not sure how to use that closet- I have left it there for now with the thought I may get rid of it. I do want to put a closet within the laundry room....See MoreDeck and Patio together - A harmonious design
Comments (3)Yes you can mix the deck with the patio but IMO the deck needs to be much larger with no second set of of stairs and I think the deck is the place for the dinig area and the patio for the seating and fire pit since in a home the DR would be next to the kitchen I always think of the outdoor space just like a home. You will need a good landscape designer to pull this off and IMO yes you will need to rebuild the deck maybe make it 2 levels one for the BBQ and outdoor kitchen then the next area down the DR and then the patio I do not like fixed seating for fire pits they do not allow for movement away from the smoke. I love the 2nd pic a perfect way to handle the seating around the pit and the whole space just look so inviting....See MoreWalkout basement on front of house - remove or replace deck?
Comments (8)Since you know that deck has to go, there's no reason to leave it up and risk an accident. I'd take it down and clean everything up. Then I'd reassess. You can remove the dead deck this year and take fall, winter and spring to plan what happens next. That will give you plenty of time in all seasons to see whether you like not having a deck or whether it provided more than just cosmetic value. It will also allow you to visualize possibilities with less difficulty....See MoreRL Relocation LLC
last yearLynn Carlson
last yearlisedv
last year
Related Stories
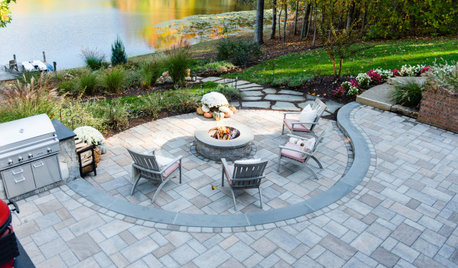
LANDSCAPE DESIGNPatio of the Week: New Backyard Connects a House to the Lake
A landscape designer creates an inviting covered bar, patio lounge, fire pit and outdoor kitchen in a Virginia yard
Full Story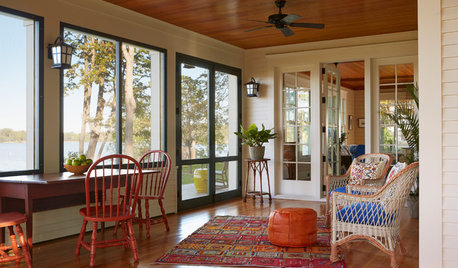
VACATION HOMESHouzz Tour: New Lake House Looks Like It’s Been There 100 Years
Simple detailing and careful design create a classic cottage loaded with charm in Minnesota
Full Story
DECORATING GUIDESDesign Dilemma: I Need Lake House Decor Ideas!
How to Update a Lake House With Wood, Views, and Just Enough Accessories
Full Story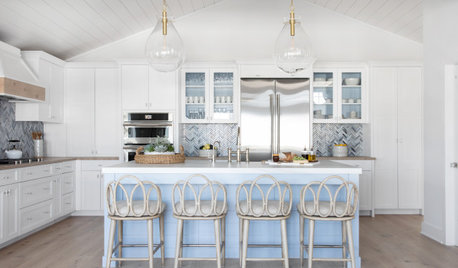
HOUZZ TV LIVEVisit an Interior Designer’s Beautiful Beach House Retreat
Watch and read how Karen Wolf created a relaxing family getaway with a durable coastal style
Full Story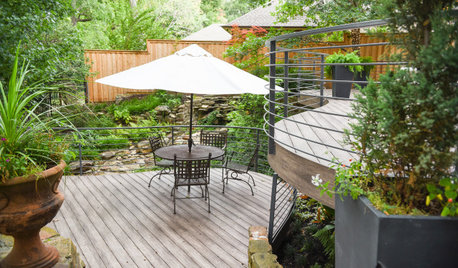
LANDSCAPE DESIGNBefore and After: 4 Yards Transformed by Decks and Patios
Looking to invest in your backyard? Boost usability and your garden’s overall look with a stylish deck or patio
Full Story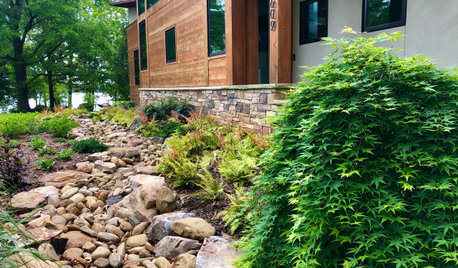
LANDSCAPE DESIGNYard of the Week: Lake House Landscape Composed Like a Symphony
A beautiful design solves drainage and erosion problems on a North Carolina lakefront property
Full Story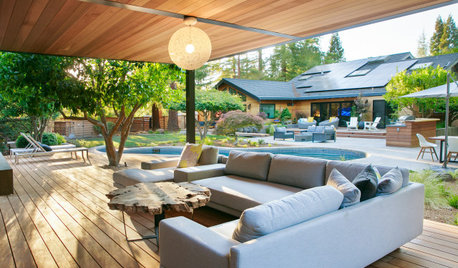
LANDSCAPE DESIGNYard of the Week: Modern Look Nods to Traditional Japanese Design
A Northern California backyard gains decks, patios, a pavilion and an outdoor kitchen that flow in a calm, organized way
Full Story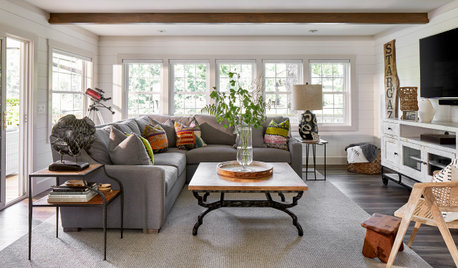
VACATION HOMESHouzz Tour: Modern Farmhouse Style for a Casual Lake House
A designer’s newly renovated vacation house in North Carolina blends a white-and-wood palette with homey touches
Full Story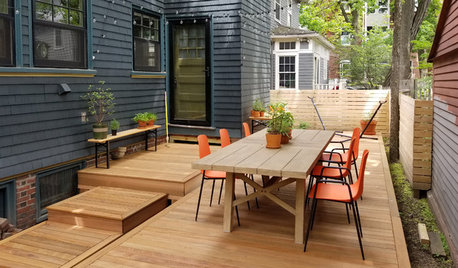
TRENDING NOWKick Back, Relax and Enjoy the Top 10 Popular Patios and Decks
Check out these trending outdoor photos to get smart ideas for shade, shelter, lighting and layouts
Full Story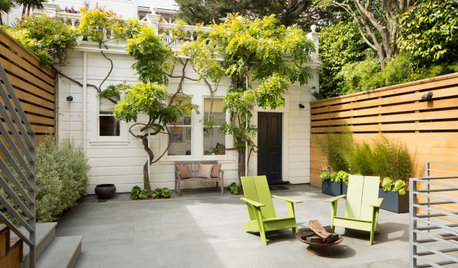
TRENDING NOW9 Ideas to Borrow From Popular Spring 2020 Decks and Patios
See the stylish details and clever design features that hooked Houzz readers on these inviting outdoor spaces
Full Story


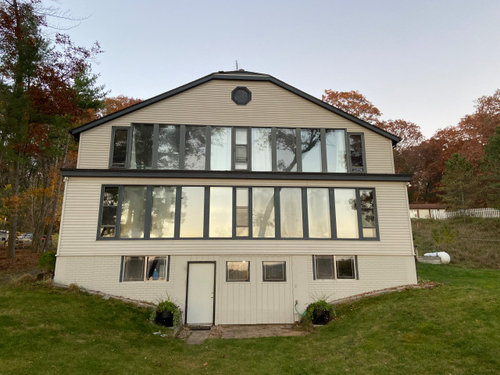
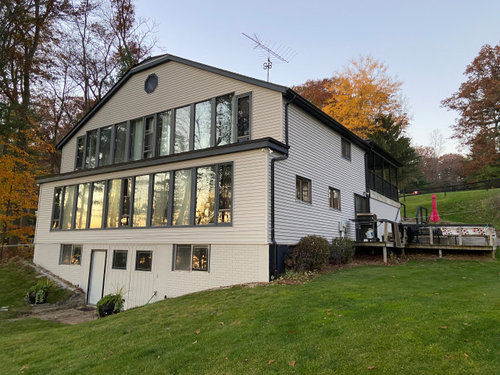
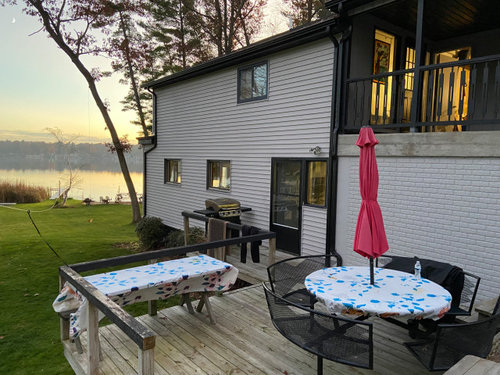
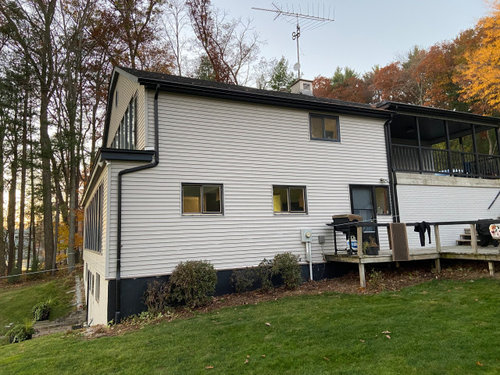



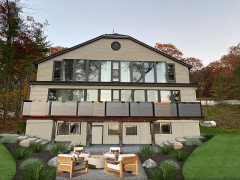




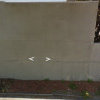

Celery. Visualization, Rendering images