Walkout basement on front of house - remove or replace deck?
Tasia Pele
last year
Related Stories

ARCHITECTUREDeck Houses: Midcentury Modern, East Coast Style
These ‘East Coast Eichlers’ were midcentury modern homes for the masses and inspired other architects
Full Story
BASEMENTSRoom of the Day: Swank Basement Redo for a 100-Year-Old Row House
A downtown Knoxville basement goes from low-ceilinged cave to welcoming guest retreat
Full Story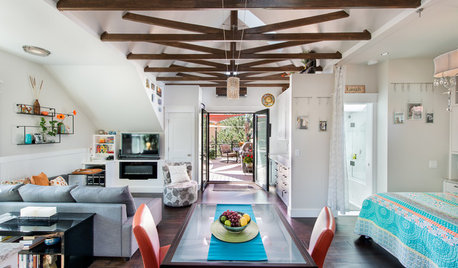
HOUZZ TOURSHouzz Tour: Downsizing From a Big House to a Studio and Deck
A retired Colorado couple seeking a smaller home find their living solution next door
Full Story
BEFORE AND AFTERSBeachy Chic Walk-Out Basement Opens to the View
In Toronto, a drab basement and a former garage become a bright poolside rec room, workout area, bath and laundry room
Full Story
LIFEThe Polite House: On Dogs at House Parties and Working With Relatives
Emily Post’s great-great-granddaughter gives advice on having dogs at parties and handling a family member’s offer to help with projects
Full Story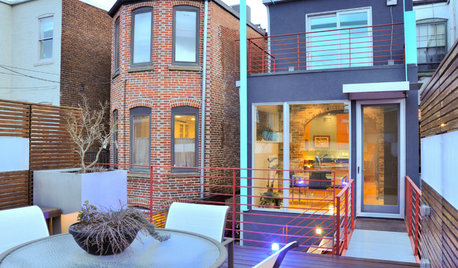
HOUZZ TOURSMy Houzz: Bridge Building Redefines a D.C. Row House
A new rooftop deck and elevated walkway give a Capitol Hill couple an enviable outdoor haven away from noise on the street
Full Story
REMODELING GUIDESHouse Planning: When You Want to Open Up a Space
With a pro's help, you may be able remove a load-bearing wall to turn two small rooms into one bigger one
Full Story
SELLING YOUR HOUSE7 Must-Dos on the Day You Show Your House
Don’t risk losing buyers because of little things you overlook. Check these off your list before you open the front door
Full Story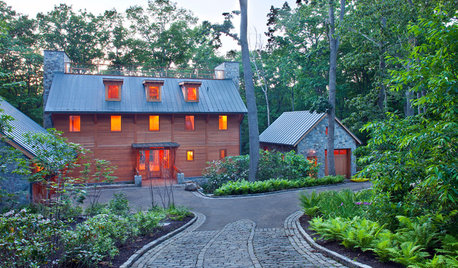
GREAT HOME PROJECTSHow to Give Your Driveway and Front Walk More Curb Appeal
Prevent injuries and tire damage while making a great first impression by replacing or repairing front paths
Full StorySponsored



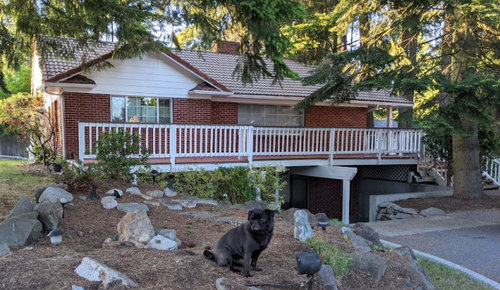
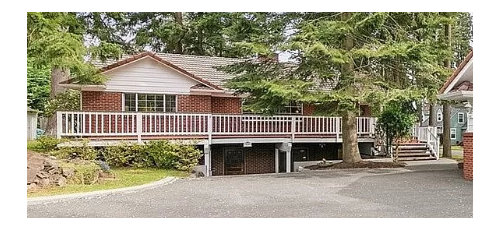
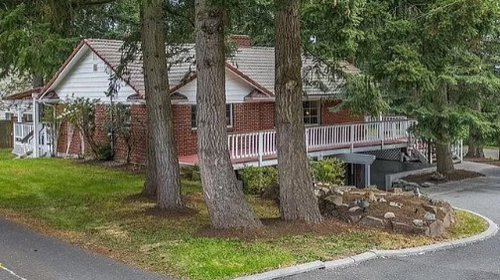
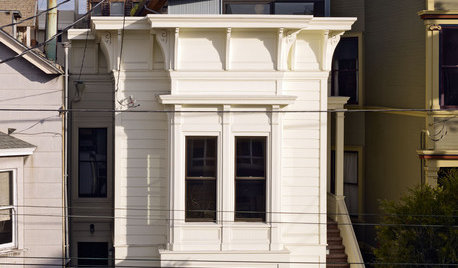




houssaon
apple_pie_order
Related Discussions
Daylight/walkout basement - not a sloped lot
Q
Floor joist sagging over walkout basement window
Q
Walk-out Basement
Q
Looking for a deck and patio design for a walkout lake house.
Q
beesneeds
BeverlyFLADeziner
Lynzy
tozmo1
tozmo1
Jennifer K