13 foot wide kitchen layout feedback
sarahsaccount24
last year
Related Stories
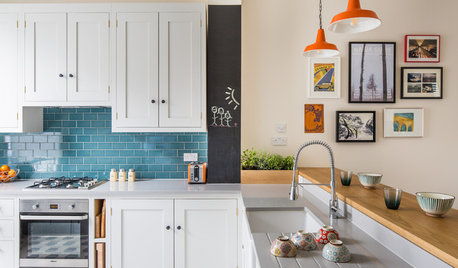
SMALL KITCHENSA 13-by-9-Foot London Kitchen Packs In the Storage
Cabinets with special storage for appliances, cutting boards and wine tackle the space shortage in this vibrant room
Full Story
SMALL KITCHENSSmaller Appliances and a New Layout Open Up an 80-Square-Foot Kitchen
Scandinavian style also helps keep things light, bright and airy in this compact space in New York City
Full Story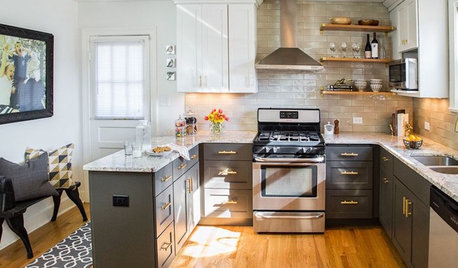
MOST POPULARBefore and After: 13 Dramatic Kitchen Transformations
See the wide range of ways in which homeowners are renovating their kitchens
Full Story
SMALL KITCHENSHouzz Call: Show Us Your 100-Square-Foot Kitchen
Upload photos of your small space and tell us how you’ve handled storage, function, layout and more
Full Story
SMALL KITCHENSThe 100-Square-Foot Kitchen: No More Dead Ends
Removing an angled peninsula and creating a slim island provide better traffic flow and a more airy layout
Full Story
KITCHEN DESIGNThe 100-Square-Foot Kitchen: Farm Style With More Storage and Counters
See how a smart layout, smaller refrigerator and recessed storage maximize this tight space
Full Story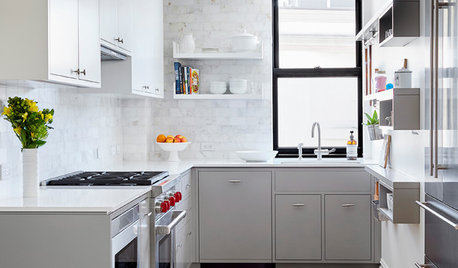
SMALL KITCHENSThe 100-Square-Foot Kitchen: A Dark Space Sees the Light
A new layout and open shelves bring a feeling of spaciousness to a compact New York City apartment kitchen
Full Story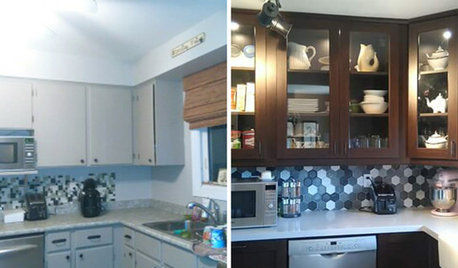
BEFORE AND AFTERSReader Kitchen: An Ontario Update for $13,700
A homeowner keeps costs down while replacing cabinetry, appliances and more in her 100-square-foot 1974 kitchen
Full Story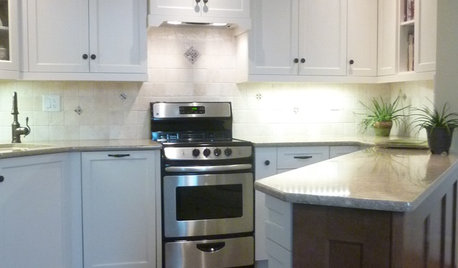
SMALL KITCHENSMore Cabinet and Countertop Space in an 82-Square-Foot Kitchen
Removing an inefficient pass-through and introducing smaller appliances help open up a tight condo kitchen
Full Story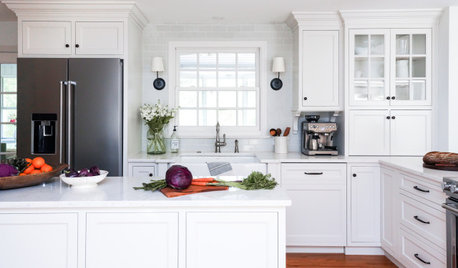
KITCHEN DESIGNKitchen of the Week: White, Wood and Wide Open
A Pennsylvania couple and their designer take down walls to create an open, light-filled great room
Full Story




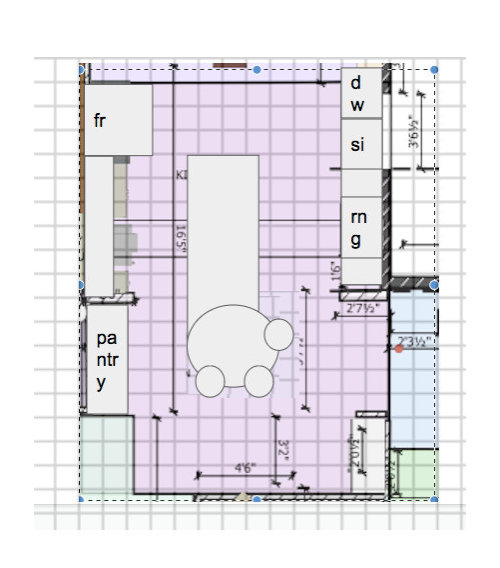



sheloveslayouts
sheloveslayouts
Related Discussions
Would love some "Kitchen in a narrow townhouse" layout feedback!
Q
Can an Island w/seating realisticly fit in a 13 ft wide kitchen?
Q
I'd love some feedback on this kitchen layout!
Q
Here goes... kitchen layout feedback
Q
sarahsaccount24Original Author
sheloveslayouts
sarahsaccount24Original Author