I'd love some feedback on this kitchen layout!
housebuilding126
8 years ago
Featured Answer
Sort by:Oldest
Comments (111)
mama goose_gw zn6OH
8 years agolast modified: 8 years agocpartist
8 years agolast modified: 8 years agoRelated Discussions
Kitchen plans. We would love some feedback
Comments (11)Seattle, Thanks very much for the drawings- they look great! Sochi: Thanks for the notes about the island. We are considering between 42-50 inches, leaning more towards 42 now though. We love your idea of no uppers, would bring so much more light into the kitchen. buehl: Great questions that brought up some good discussion. Here is more info. 1. The sink does not have to be under the window and does not have to be centered. We strongly considered putting it and the dishwasher in the island, but were worried it would mean we would want a wider island and it would be less walking space between the island and kitchen table. At this point we are still up for other considerations though! 2. We are very flexible, although my husband only wants to move the plumbing to one location (not split the sink and dishwasher between the island and window for example). 3. Sink in island: We were a little concerned that the sink may seem too close to the open front door under the window, however there is quite a bit of clearance. 4. Unfortunately our budget does not permit us to put in headers and make more window's. We are doing this all ourselves. We just replaced window 2 so a counter will fit underneath it. 5. Yes to considering sink in island! 6. Basement underneath the kitchen is unfinished. We would have to run plumbing through a small finished bathroom in the basement though. My husband thinks it is feasible for both the under window 2 location and also in the island. 7. Cooking, cleaning, parenting... everything happens at the same time in our kitchen!! We discussed having two sinks, however have decided that we want a little more counter space and also less plumbing work. 8. That is a great idea to put a layout. I will sketch one and attach it. Thanks! 9. Our family: Two preschoolers, I am a stay at home mom (for a couple more years at least), we are very active, cook most of our meals from scratch. The kids are always in the kitchen with us. They love to stand on chairs and "help". We expect to use the island seating for homework when they get older. So I would say all of the above for kitchen use! eating, entertaining, baking/cooking projects with the children, homework 11., 12. Yes, we are almost always in the kitchen together. Dinner prep we are often two (myself and DH) We are re-doing the kitchen for ourselves! We plan to be here 5+ years. Thanks to all for the feedback so far. Excellent things to consider....See MoreNeed Some Kitchen Layout Feedback Please
Comments (11)That article by marcolo is fantastic! Based on what I have just learned here is an updated layout with the fridge on the other corner to the left of the sink. I may have to push the sink over a bit to make the dishwasher fit. Does anyone else have any suggestions? Is there any easy programs I can use to do a better layout of the kitchen so I know what size cabinets I will need?...See Morekitchen layout: I'd love your feedback, please ;)
Comments (31)The last pic of your former plan shows an island overhang for seating. I understand what you’re saying. I was referring to the 12” cab between the laundry cab and 24” pantry. I would hang something like this on the inside wall of the 12” tall cab: https://www.bedbathandbeyond.com/store/product/real-simple-reg-iron-caddy-board-holder/1018221497?skuId=18221497&&mrkgcl=609&mrkgadid=3253103175&rkg_id=0&enginename=google&mcid=PS_googlepla_nonbrand_closetlaundry_local&product_id=18221497&adtype=pla&product_channel=local&adpos=1o2&creative=232470226284&device=m&matchtype=&network=g&gclid=CjwKCAiAkrTjBRAoEiwAXpf9CfWWi9qDUSJ_1OFJJhzKUWTbnOzsGCB9bkAIwlkC4rLFJf79PwWoExoCtRkQAvD_BwE&gclsrc=aw.ds Does your step stool collapse? You do need one relatively close....See MoreI'd like feedback on my kitchen addition layout
Comments (25)Ditto on putting a prep sink into the island. Not only does it bring water closer to your refrigerator. ( every time you want to wash some fruit or clean out the refrigerator or prepare ANYTHING,) but for me it makes it so easy just to sweep crumbs, peels, etc into the sink so a garbage disposal is necessary for me. Form has to follow function in my plans. In addition, I know I am in the very small minority and i see this issue in almost every kitchen photo of an island but why do you want 5 stools in a line in your island. Are you planning a diner? When I planned my first kitchen when my family were all still at home, I wanted to be able to see their faces and converse if we had any kind of meal or snack at the island. Why would I want to sit in a long line and be far away from the person on the other end? It also wastes so much space which could be utilized for storage. In that kitchen I put a high round tabletop at the end of the island with 4 stools around it and we can look at each other. In my current kitchen at my vacation house for which I am planning a reno, I have that whole long bar counter with stools in a long line on the island AND peninsula. I absolutely loathe it. I think, in 13 years, those stools have been used only a handful of times I also hate that the swivel stools always are slightly out of alignment and facing different ways. (it drives my OCD tendencies nuts. ) Plus I could have done with that storage space in this badly designed kitchen. If you do want to have stools in the island why don't you drop the stool area down to space for 3 stools and put cabinets or shelves on either side,...See Morehousebuilding126
8 years agomama goose_gw zn6OH
8 years agokeywest230
8 years agolast modified: 8 years agohousebuilding126
8 years agolast modified: 8 years agokeywest230
8 years agohousebuilding126
8 years agohousebuilding126
8 years agohousebuilding126
8 years agomama goose_gw zn6OH
8 years agohousebuilding126
8 years agomama goose_gw zn6OH
8 years agolast modified: 8 years agomama goose_gw zn6OH
8 years agolast modified: 8 years agokeywest230
8 years agolast modified: 8 years agomama goose_gw zn6OH
8 years agolast modified: 8 years agohousebuilding126
8 years agolast modified: 8 years agomama goose_gw zn6OH
8 years agolast modified: 8 years agohousebuilding126
8 years agomama goose_gw zn6OH
8 years agohousebuilding126
8 years agohousebuilding126
8 years agomama goose_gw zn6OH
8 years agohousebuilding126
8 years agomama goose_gw zn6OH
8 years agomama goose_gw zn6OH
8 years agolast modified: 8 years agohousebuilding126
8 years agolast modified: 8 years agomama goose_gw zn6OH
8 years agolast modified: 8 years agohousebuilding126
8 years agocpartist
8 years agohousebuilding126
8 years agocpartist
8 years agomama goose_gw zn6OH
8 years agokeywest230
8 years agohousebuilding126
8 years agocpartist
8 years agomama goose_gw zn6OH
8 years agokeywest230
8 years agohousebuilding126
8 years agohousebuilding126
8 years agosheloveslayouts
8 years agohousebuilding126
8 years agolast modified: 8 years agosheloveslayouts
8 years agocpartist
8 years agohousebuilding126
8 years agohousebuilding126
8 years ago
Related Stories

KITCHEN DESIGNHow to Lose Some of Your Upper Kitchen Cabinets
Lovely views, display-worthy objects and dramatic backsplashes are just some of the reasons to consider getting out the sledgehammer
Full Story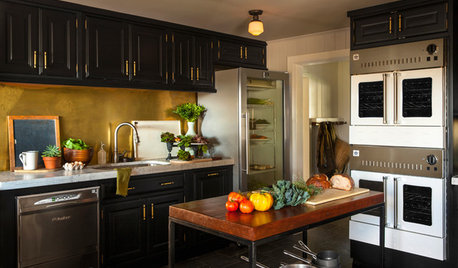
FARMHOUSESAn Iron Chef’s Farm Kitchen Gets Some Kick
Pro appliances and improved accessibility prove the right recipe for a kitchen that now multitasks with ease
Full Story
KITCHEN DESIGNSingle-Wall Galley Kitchens Catch the 'I'
I-shape kitchen layouts take a streamlined, flexible approach and can be easy on the wallet too
Full Story
DECORATING GUIDESDitch the Rules but Keep Some Tools
Be fearless, but follow some basic decorating strategies to achieve the best results
Full Story
KITCHEN DESIGNDetermine the Right Appliance Layout for Your Kitchen
Kitchen work triangle got you running around in circles? Boiling over about where to put the range? This guide is for you
Full Story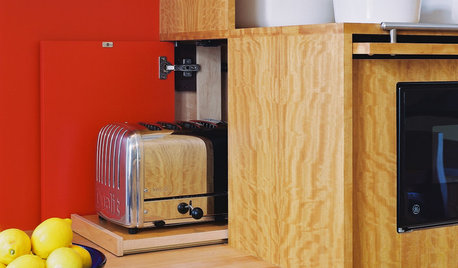
KITCHEN DESIGNIdea of the Week: Clear Some Counter Space
Tuck away the toaster for a clean look and easy access
Full Story
KITCHEN DESIGNKitchen Layouts: Island or a Peninsula?
Attached to one wall, a peninsula is a great option for smaller kitchens
Full Story
MOST POPULARHomeowners Give the Pink Sink Some Love
When it comes to pastel sinks in a vintage bath, some people love ’em and leave ’em. Would you?
Full Story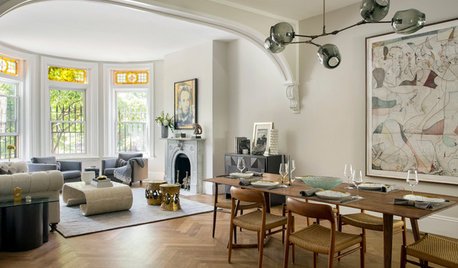
HOUZZ TOURSHouzz Tour: A Boston Brownstone Is Restored to Glory and Then Some
Victorian-era architectural details create a strong base for an eclectic mix of furniture, accessories and modern art
Full Story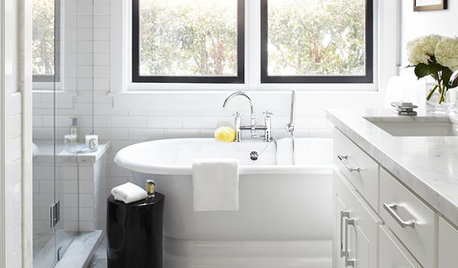
BATHROOM DESIGNBath of the Week: Black, White and Classic, With Some Twists
Black trim and tile keep an otherwise snowy bathroom in a 1910 home from feeling sleepy
Full Story




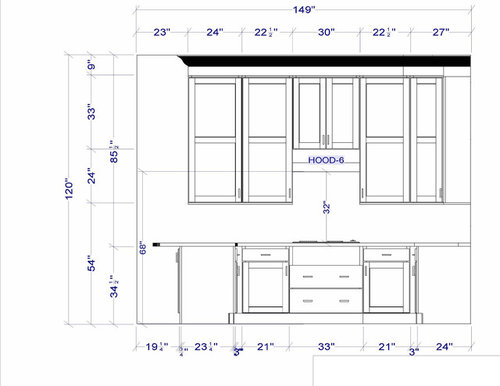
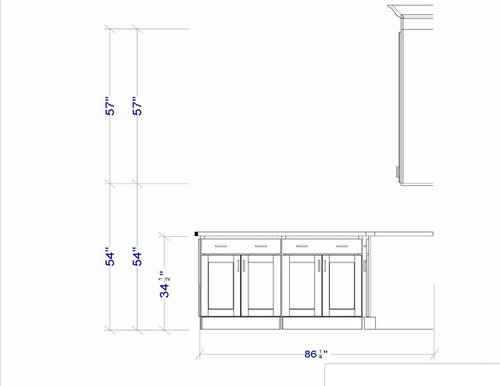

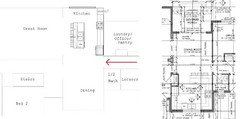
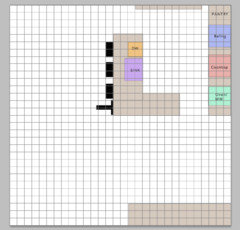

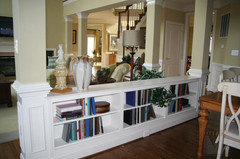
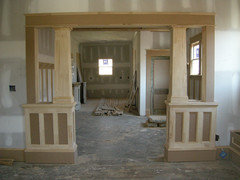
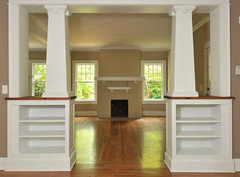
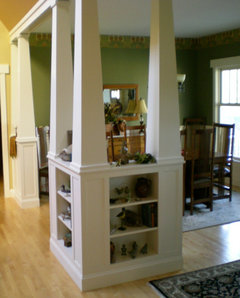

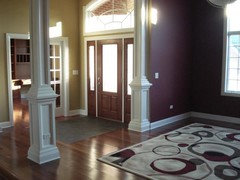
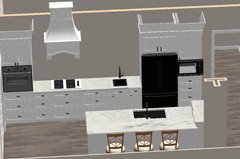




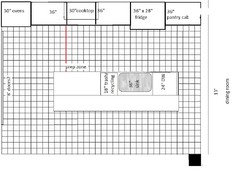
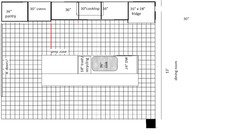
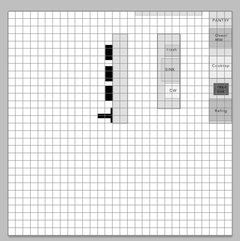




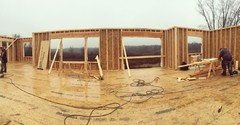



mama goose_gw zn6OH