Here goes... kitchen layout feedback
mapplebaum
3 years ago
Related Stories
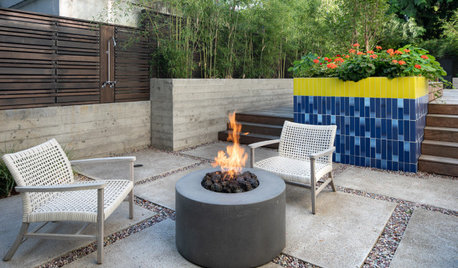
LANDSCAPE DESIGNPatio of the Week: Kitchen’s Cheerful Palette Goes Outside
An architect blends indoors and out in a yard with Scandinavian and Japanese influences and a multitiered design
Full Story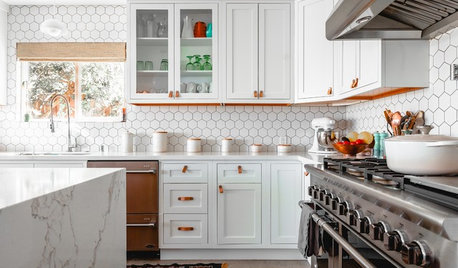
INSIDE HOUZZHere’s Why Kitchen and Bath Renovations Are Costing More
The 2019 U.S. Houzz & Home report shows that costs have steadily risen in recent years, a trend expected to continue
Full Story
HOMES AROUND THE WORLDThe Kitchen of Tomorrow Is Already Here
A new Houzz survey reveals global kitchen trends with staying power
Full Story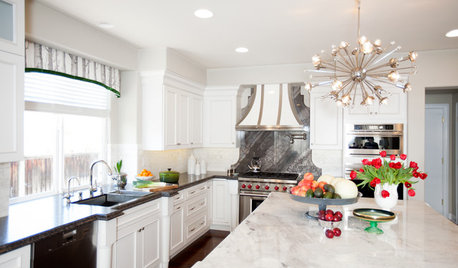
KITCHEN DESIGNRoom of the Day: Reconfigured Kitchen Goes From Bland to Glam
An interior designer gives this San Francisco-area cooking space more character and improved function
Full Story
KITCHEN DESIGNKitchen Layouts: A Vote for the Good Old Galley
Less popular now, the galley kitchen is still a great layout for cooking
Full Story
KITCHEN DESIGN10 Common Kitchen Layout Mistakes and How to Avoid Them
Pros offer solutions to create a stylish and efficient cooking space
Full Story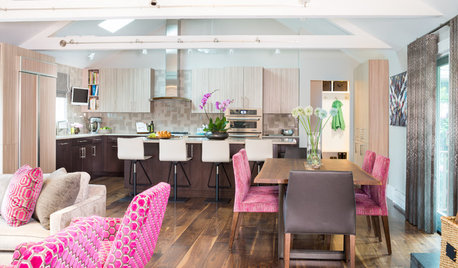
KITCHEN DESIGNLightened-Up Midcentury Kitchen Goes With the Flow
A ranch’s kitchen, dining area and living room are combined in one beautifully unified space, while a mudroom solves a clutter problem
Full Story
INSIDE HOUZZData Watch: Top Layouts and Styles in Kitchen Renovations
Find out which kitchen style bumped traditional out of the top 3, with new data from Houzz
Full Story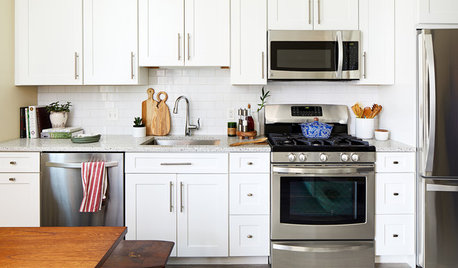
BEFORE AND AFTERSKitchen Makeover: Same Layout With a Whole New Look
Budget-friendly cabinetry and new finishes brighten a 1930s kitchen in Washington, D.C.
Full Story
KITCHEN MAKEOVERSKitchen of the Week: Old Farmhouse Inspiration and a New Layout
A custom island, a herringbone barn door and wicker pendants lend personality to this North Carolina kitchen
Full Story


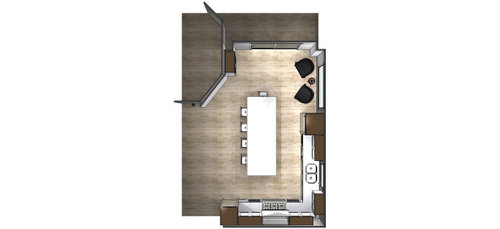
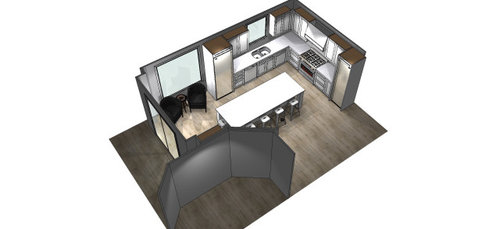
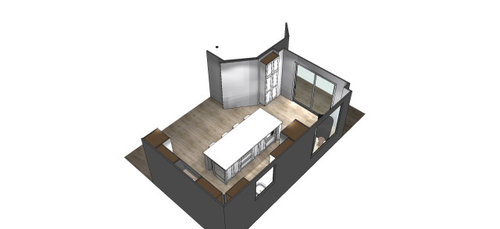
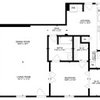

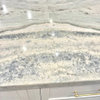
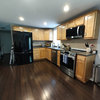
emilyam819
mapplebaumOriginal Author
Related Discussions
Revised kitchen layout drawings are here! Feedback is welcome.
Q
Kitchen layout feedback, please!
Q
Feedback on kitchen layout please
Q
Layout Feedback- tiny kitchen
Q
emilyam819
mapplebaumOriginal Author
mama goose_gw zn6OH
anj_p
herbflavor