Layout Feedback- tiny kitchen
mster425
7 years ago
Featured Answer
Sort by:Oldest
Comments (35)
Related Discussions
xpost - Save my marriage - tiny kitchen layout disaster
Comments (1)Yes, there is a rule, plumbing code, that says your drain line must slope, the entire length. BTW, I've found a 33" side-by-side refrigerator to be much less convenient that an over/under, and it holds less. I prefer the freezer on the bottom style. JMHO...See MoreKitchen layout feedback
Comments (15)Can you economicaly "steal" some of the space in the sunroom by creating a cab depth bump out into it? You wouldn't have to move the (probaby) load bearing wall just open the space with headers and poke the cabs out. (I live in timber-framed building so my thinking may be colored by that type of framing; it may be less possible in a balloon- or platform-framed structure and probably not possible at all if you have SIP.) I also suggest moving the DW to the other side of the sink so that it doesn't open into the main action zone between sink and range when the door is down. It seems like the new position for the range would make venting to the outside easier - moving it to the exterior wall would make it easier still, but I can't quite figure out which walls might be exterior ones. Is moving the plumbing (supply, drain and vent stack) an option? HTH L....See MoreSmall Kitchen Layout Puzzle: soliciting design feedback!
Comments (40)@Buehl - really good points. And @mama goose_gw zn6OH - you gave us a lot to think about. We went back to the drawing board. We decided to think about keeping the wall between the kitchen and the dining room (toward the bottom of the layout). Natural light is an issue, since the kitchen only has one window, so we're cnosidering doing a cutout or transom window (arcs, to mimic some built-ins we have - pic below) for 2 feet from the ceiling to the top of the wall. That allows us to put the fridge against that wall, and open up the rest of the space. To make a prep space, we're adding a prep sink in the corner, plus 36" of space between that and the range. It only leaves 12" on the other side of the range, but we're okay with that. Then, the island is the cleanup/hangout zone, with the trash, main sink, and dishwasher. I left enough space for the countertop overhang. And on the right wall will be a 5-foot wall pantry, 12" deep, plus another 4" for the sliding doors (probably barn doors.) That leaves about 40" of walkway between the corner of the pantry to the corner of the peninsula where the dishwasher is. Feeling good about this - my partner thinks the 7 feet between the fridge counter and the peninsula might be too much, but I think it's perfectly fine given access to the prep sink in the corner. Would love any thoughts! Here is the layout: Here is what the fridge wall would look like, with the transom (still not sure how to handle the uppers but just playing with some thoughts.) And then these are the built-ins in our dining room, which right now is staged as a living room with couch/eating area - so we'd basically keep most of that wall in the right of the photo, except cut out the top couple feet....See MorePlease critique my tiny vintage kitchen layout & cabinet configuration
Comments (24)I have a vintage-y/quirky kitchen, almost the same layout as the one RTHawk linked. I built a box for the inexpensive countertop MW, to make it look like an old-fashioned bread box. The counters on that side of the kitchen are three inches deeper than normal, and I re-used a cabinet door to make a drop-down landing area, lined with sheet metal, so it can double as extra landing space for hot items from the range/oven. Here's a pic during remodel, and another in action--I eventually painted the MW cabinet to match the base cabs: MW cab with door closed. (New cabs to left of range, old kitchen to the right.)...See Moremster425
7 years agomster425
7 years agomster425
7 years agoBuehl
7 years agolast modified: 7 years agomster425
7 years agomster425
7 years agomster425
7 years agomster425
7 years agocaligirl5
7 years agomama goose_gw zn6OH
7 years agolast modified: 7 years agoBuehl
7 years agolast modified: 7 years agoBuehl
7 years agorantontoo
7 years agomster425
7 years agorantontoo
7 years agomama goose_gw zn6OH
7 years agolast modified: 7 years agomster425
7 years agorantontoo
7 years agoBuehl
7 years agolast modified: 7 years agomster425
7 years agomster425
7 years agomster425
7 years agomster425
7 years agorantontoo
7 years agolast modified: 7 years agomama goose_gw zn6OH
7 years agomster425
7 years agomster425
7 years agomster425
7 years agolast modified: 7 years ago
Related Stories

SMALL KITCHENSSmaller Appliances and a New Layout Open Up an 80-Square-Foot Kitchen
Scandinavian style also helps keep things light, bright and airy in this compact space in New York City
Full Story
KITCHEN DESIGNKitchen Layouts: A Vote for the Good Old Galley
Less popular now, the galley kitchen is still a great layout for cooking
Full Story
KITCHEN DESIGNDetermine the Right Appliance Layout for Your Kitchen
Kitchen work triangle got you running around in circles? Boiling over about where to put the range? This guide is for you
Full Story
KITCHEN DESIGNKitchen Layouts: Island or a Peninsula?
Attached to one wall, a peninsula is a great option for smaller kitchens
Full Story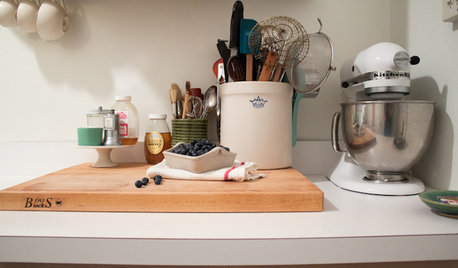
KITCHEN DESIGNKitchen of the Week: Tiny, Fruitful New York Kitchen
Desserts and preserves emerge from just a sliver of counterspace and a stove in this New York food blogger's creatively used kitchen
Full Story
KITCHEN DESIGNKitchen of the Week: Barn Wood and a Better Layout in an 1800s Georgian
A detailed renovation creates a rustic and warm Pennsylvania kitchen with personality and great flow
Full Story
KITCHEN DESIGNKitchen Banquettes: Explaining the Buffet of Options
We dish up info on all your choices — shapes, materials, storage types — so you can choose the banquette that suits your kitchen best
Full Story
HOUZZ TOURSHouzz Tour: Overhauled Interiors in a Tiny Fisherman's Cottage
Its 1880s structure is protected, but extensive interior damage and a puzzling layout are erased to make this Irish home livable and bright
Full Story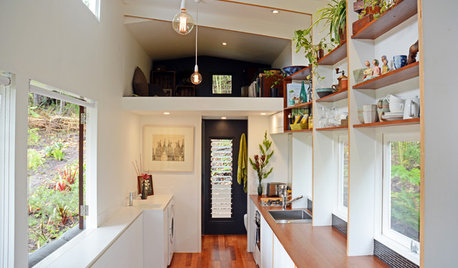
SMALL HOMESTiny Houzz: A Retractable Bed and Double-Duty Furniture Make It Work
Architecture graduates work with a builder to create a stylish tiny house with an efficient layout and a roomy feel
Full Story
BATHROOM DESIGN9 Big Space-Saving Ideas for Tiny Bathrooms
Look to these layouts and features to fit everything you need in the bath without feeling crammed in
Full Story



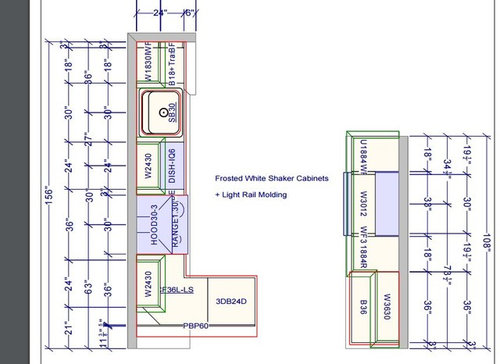


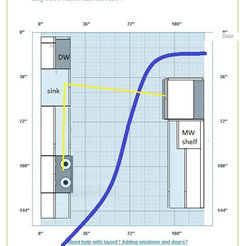



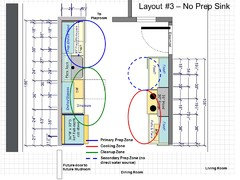
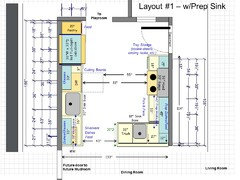
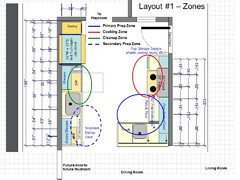


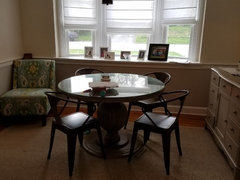
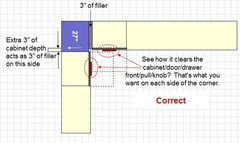

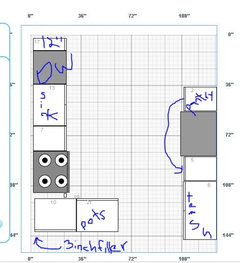
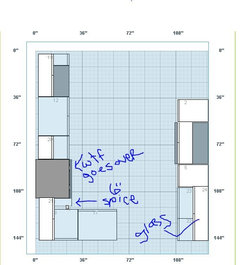
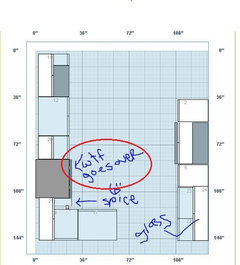
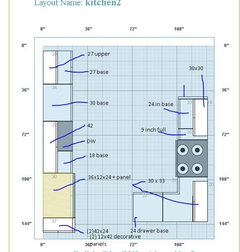

mama goose_gw zn6OH