Kitchen layout feedback, please!
Bee Bensley
8 years ago
Featured Answer
Sort by:Oldest
Comments (18)
Bee Bensley
8 years agosheloveslayouts
8 years agoRelated Discussions
Repost: Kitchen layout feedback, please
Comments (7)Just to help the thread flow, I pasted in your explanation from the prior thread. I hope you don't mind. - - - - - - ''I built this with an old version of visio that I found lying around the house, so there are some limitations to this drawing. Here is a tour, starting in the top center of the picture, by the dishwasher. I have an L shaped kitchen, but one leg of the L is all windows, and therefore has no overhead cabinets, and all my "work triangle" overhead storage is a very small cabinet run. In my current kitchen, my dishwasher is on the other side of the sink. When the dishwasher door is open, it blocks access to the lower cabinets on the adjoining leg of the L, blocks most of the access to my long "workspace" countertop, and makes access to the overhead cabinets difficult (but I can stretch and get there as I am 6 feet tall!). I HATE my current location of the dishwasher, hence it is banished to the other side of the sink. I left the sink where it was, as it will keep plumbing easier, and I don't have an unlimited budget. Moving the dishwasher also allows me to put in a lazy susan at the corner and reclaim some currently unused lower storage space. I am not planning the diagonal corner that visio wanted to put in, just a regular L shaped cabinet. The remaining bit of lower space on that first leg of the L is going to be for a built in garbage can. Continuing along to the second leg of the L. My current kitchen has a cabinet run and a wall oven. I have changed this to a cabinet run and a range. For the lower cabinets, on one side of the range are drawers to silverware, flippers, etc. On the other, a vertical storage cabinet for cookie sheets, etc. For my upper cabinets, I will have 39 inch tall cabinets installed at ceiling height to get the most vertical storage space possible, since I have no horizontal upper space available to speak of. The cabinets to the left of the range will have my dishes, and to the right, glasses. I imagine a water-in-the-door fridge, so glasses should be handy to that side of the kitchen. I am very tempted to put in a ductless/recirculating range hood, to claim a bit more space above the range hood for storage. Moving to the longer wall across from the L, I have switched the locations of my pantry and fridge. The pantry is 3 feet wide, to make sure the fridge opens out to a wider amount of floor space in the center of the kitchen. I am only somewhat satisfied with the pantry, as my current (full) pantry is 4 feet wide. But, my current fridge is in a tight squeeze between a doorway and the side of the wall oven, and it needs some more space in front of it for easy access. Next comes the fridge. On the other side of the fridge, I have put a run of cabinets. Currently, I have wall cabinets and a desk area there. I am getting rid of the seating along that wall and putting in base cabinets to the doorway, a counter, and wall cabinets instead. The wall cabinet next to the fridge will have a microwave shelf for nuking leftovers. I have left a bit of wall space without cabinets at the very end to post a calendar and a phone. Or, I could center the blank wall space and put the calendar and phone in the middle for symmetry. This counter will be a clutter magnet -- I expect it to be used for kids' projects and such, rather than as a cooking space. Currently, my kitchen desk has a model of an Egyptian dig. It is often covered with drying artworks, etc. that we have to get out of the way to eat. Alas, you can change the kitchen, but not the family that lives there. In the center, I have an island. My current island is perpendicular to the sink and has a 36 inch downdraft cooktop with about 9 inches of counter space on the sides and maybe 12 to the rear. The counter space is not long enough to be usable, and the walking space around it feels "too tight", even without having the dishwasher door opening into it (as it does now). The new island is parallel to the sink, has 48 inches of clearance to the legs of the L, and 36 inch clearance to the hall at the bottom of the picture. Visio wouldn't let me resize the cabinets, but if I could have, I would have drawn the island at 42 inches wide to leave more space towards the table. It is about 30 inches deep. It has a plain top, where I can set the groceries when I walk in the door. I don't have the space for a complete "two cook" kitchen, but I see the island as a second workspace for a spouse or child to help out in the kitchen. Under the island, I have the left half sketched as drawers opening towards the dishwasher. The drawers will hold kitchen towels, bread, coffee, and filters. The toaster and coffee maker will be on the counter over the dishwasher. They are there today. I do not have a drawer deep enough for a loaf of bread near there now, and the sun beating in that wall of windows makes the bread go bad quickly. The right half of the island will have doors opening towards the range, with pots and pans stored behind. Finally, the kitchen table is sketched at it's current size, location, and seating arrangement. One thing to note is that the left side of the table also functions as a hallway to the sliding doors to the deck, and gets lots of traffic when the weather is nice. The sliding door to the deck opens on the left. Thanks for reading all this and for any suggestions for improvement. I'm also looking for software reviews for sub-100 dollar kitchen design software.''...See MoreKitchen layout feedback please
Comments (9)More details and answers to questions: Am I opposed to another downdraft? In it's current location in the island, where the ductwork is, yes I was. I wanted a second counter workspace in the triangle, which seems to mean a flat island. Put the table against the wall? Oops, it's not a wall, it's a railing to the sunken family room, with a view across to the fireplace. If there is extra budget for more carpentry, it may become a true half-wall, as sweeping the kitchen floor inevitably spills crumbs into the kids toy shelves. We thought about sliding the table over, and reversing the sliding door to open on the right. The only drawbacks to that were -- it definitely needs to be a wall, not a railing. We'd also need to reorganize the kids toy shelves -- they stack stuff on top of the shelves and we'd be eating right next to their junk if we can't make it all store lower and out of sight. We'd also have to move a heating vent, which would be in the way of having a mud mat at the new entrance location. The suggestion to not only slide but rotate the table -- I don't know if I want to sit down to dinner every day in a half-circle, facing into the family room, which is frequently a toy-strewn disaster area. I much prefer the seating arrangement shown for conversation. On the other hand, my hubby liked the idea, so we'll play around with it. The bat-wing island is interesting, though I don't know that I can have the same size that you describe, with cooktop plus all that storage. The room doesn't feel that big to me when I am in it. I will try to draw one and play around with the idea, though my current software is pretty clunky. When you say draw a straight line to start the new island -- where exactly? I really need to invest in some decent design software!...See MoreKitchen layout - feedback please
Comments (31)To put a sink in front of the window or not....that is the question! Normally, I would say if you want the view when you do most of the work in the kitchen, then put it in the Prep Zone, not the Cleanup Zone. Because.... 70% of the time spent in the kitchen is spent prepping 20% is spent cleaning up 10% is spent cooking So, it makes the most sense to put the Prep Zone in front of the window. However, if you're not going to cook, then I don't foresee much prepping, cooking, or cleaning up in your kitchen...so I'm not sure what to tell you! In the layout I posted, I put the primary Prep Zone in the island so you could visit while prepping or getting the takeout ready for dinner. However, it's only the primary Prep Zone if there's also a sink. The only problem w/putting the sink on the windowless wall is finding a place for the refrigerator. It cannot go on the long window wall at the other end b/c there's not enough room for it to fit b/c of the window on the adjacent wall. It would probably have to be in the middle of the wall and I'm not sure how that would work...you wouldn't want it too close to the window b/c it will block the window and look "wrong"...like you're making-do, not something you'd want in a just-remodeled kitchen. 5" b/w the wall & refrigerator? I doubt that's enough. Plus, unless your KD has plans we don't know about, that's 5" of wasted space. MW Drawer...just to let you know there's not that much bending down with a drawer. It opens so the food is right in front of you...no bending and reaching inside to get to the food. However, I can understand wanting it higher...but don't make it so high that it becomes unsafe to use (like an OTR MW). Also consider your children...a MW drawer has a child-lock for when they're very young but they're low enough for children to safely use when they're old enough (they won't need a chair to get to it). BTW...people seated at the island will not be able to watch TV without major twisting...the TV is behind all the seats....See MoreNeed Some Kitchen Layout Feedback Please
Comments (11)That article by marcolo is fantastic! Based on what I have just learned here is an updated layout with the fridge on the other corner to the left of the sink. I may have to push the sink over a bit to make the dishwasher fit. Does anyone else have any suggestions? Is there any easy programs I can use to do a better layout of the kitchen so I know what size cabinets I will need?...See Morejennbo
8 years agopractigal
8 years agosheloveslayouts
8 years agohouserookie
8 years agoBee Bensley
8 years agoBee Bensley
8 years agomama goose_gw zn6OH
8 years agoblfenton
8 years agoBee Bensley
8 years ago
Related Stories

BATHROOM DESIGNUpload of the Day: A Mini Fridge in the Master Bathroom? Yes, Please!
Talk about convenience. Better yet, get it yourself after being inspired by this Texas bath
Full Story
HOME OFFICESQuiet, Please! How to Cut Noise Pollution at Home
Leaf blowers, trucks or noisy neighbors driving you berserk? These sound-reduction strategies can help you hush things up
Full Story
KITCHEN DESIGNKitchen Layouts: A Vote for the Good Old Galley
Less popular now, the galley kitchen is still a great layout for cooking
Full Story
KITCHEN DESIGNKitchen Layouts: Island or a Peninsula?
Attached to one wall, a peninsula is a great option for smaller kitchens
Full Story
HOUZZ TOURSHouzz Tour: A New Layout Opens an Art-Filled Ranch House
Extensive renovations give a closed-off Texas home pleasing flow, higher ceilings and new sources of natural light
Full Story
KITCHEN DESIGNKitchen of the Week: Barn Wood and a Better Layout in an 1800s Georgian
A detailed renovation creates a rustic and warm Pennsylvania kitchen with personality and great flow
Full Story
KITCHEN DESIGNHow to Design a Kitchen Island
Size, seating height, all those appliance and storage options ... here's how to clear up the kitchen island confusion
Full Story
KITCHEN DESIGN10 Ways to Design a Kitchen for Aging in Place
Design choices that prevent stooping, reaching and falling help keep the space safe and accessible as you get older
Full Story
KITCHEN LAYOUTSThe Pros and Cons of 3 Popular Kitchen Layouts
U-shaped, L-shaped or galley? Find out which is best for you and why
Full Story
KITCHEN DESIGNKitchen of the Week: More Light, Better Layout for a Canadian Victorian
Stripped to the studs, this Toronto kitchen is now brighter and more functional, with a gorgeous wide-open view
Full Story



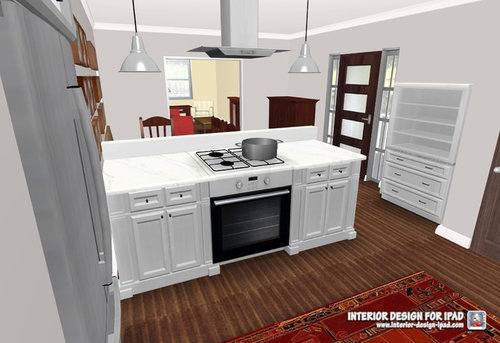
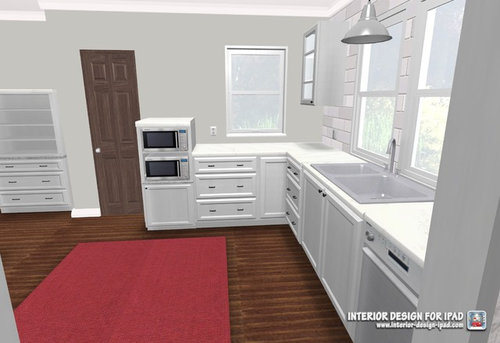
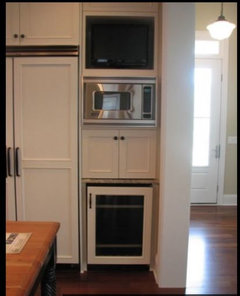
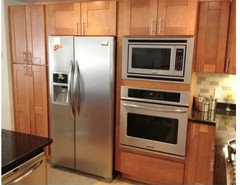
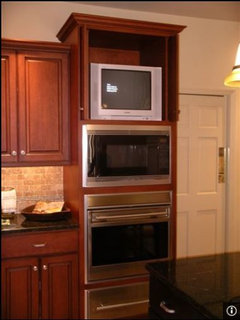
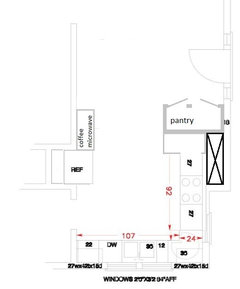





jennbo