Feedback on kitchen layout please
uscpsycho
8 years ago
last modified: 8 years ago
Featured Answer
Comments (36)
huango
8 years agouscpsycho
8 years agoRelated Discussions
Please step into my new kitchen layout - feedback please!
Comments (25)Peace, I don't have much time this a.m. (Saturday is our busy day, and I don't have any rendering software at home--to keep the job and home a bit separate.) but I have to say, that's a much busier roofline than your line drawing would lead me to suspect! And, it's surprising that the gables run N-S rather than E-W. That's why advice from an experienced contractor on the scene is so much better than an anonymous internet person! But, having suggested that you think out of the box, my first suggestion to you would be to try to live within the current plan without any expansion. That's always the cheapest, and it's the best investment for resale since additions won't "pay you back" unless you plan on living there for 10 years or longer. The chimney and the stairs really eliminate much of the potential openness between the family room and the living room. But, if you eliminate that wall all the way to the chimney, and use the sunroom space, I can see turning your current kitchen into a very efficient galley style arrangement that will still be as open as possible to the living room. Keep the sink in the same location (always a LOT cheaper!) or scootch it down towards the family room a bit, and just run that run of cabinets all the way along that new wall between the patio and family room. THe range would go on that wall between the sink and a full sized glass door (single "french" door") between the kitchen and patio. Put a pantry where you show the fridge, and put the fridge on the new "mudroom" wall (and maybe laundry?). That is, make a wall extend east from the stairwell through the porch (right about where the post is in the rear shot, I'd imagine) to create the other wall of the "galley" where you create a "snack zone" with a microwave (and maybe a beverage sink?) for all of those snackers coming in from outside. The new small "mudroom" would give a place for coats and boots and flotsam to drop before it hit the kitchen. You wouldn't have to change any of your footprint, and you'd get a very efficient kitchen that would be as open to the living room as structurally possible, with minimal structural issues to be solved. No, it doesn't give you an island, or seating in a kitchen, but it will literally probably be a minimum of 50K less of a project, which if you plan on moving in less than 5 years, might make these changes be more in the realm of being able to be recouped. Like I said, Saturday is my busy day at the showroom, so I probably won't be able to check back in until Sunday to see your response to my radical rethinking. And, I'm probably making a few assumptions about you that may not be entirely correct, such as this being more of a first or second home for you (I noticed the young kids toys.) rather than a home for a mature family. If this is a home from which you will never move, then the dollar amount "invested" in remodeling is less of an issue, as you will get years of enjoyment out of creating a larger and more functional space to live in. You might post your current home's layout with a request for other input about creating the optimum kitchen from what exists and you'll get a LOT more input from some very talented forumistas with a more specific appeal to a layout challenge....See MoreFeedback on kitchen layout please?
Comments (8)I really appreciate the help! We definitely want to go with the Advantium because we have a 3 year old and from what I've read about it, I think it is something that we'll use frequently for fast weeknight dinners.... That being said, I know that the directions say not to install it under counter but people have indicated that it can be done. I can't figure out a better place for it. It's an eat in kitchen so that's what the rest of the space is for - I wouldn't want to make it non eat in because I think that if we want to sell later, that would hurt us in our area. Also, we're planning to go with the 36" Capital range so I know we'll need pretty heavy duty ventilation and would like to have a wood hood so I wouldn't want to install it over the range... I have to agree RE: the size of the island and it blocking the space between the range and fridge. But my 3 year old loves to be in the kitchen with me. We have one of those learning town step stools and I'd like to be able to put him somewhere away from the range and not blocking things so the island will definitely serve that purpose. I was thinking about storing my dishes to the to the right of the range and my glasses over by the fridge. But I think the idea of switching the dishwasher to the other side and storing my dishes on that side is a good one! I appreciate the suggestions!...See MoreFeedback on my kitchen layout please!
Comments (15)What about a U shaped kitchen in the area where you currently have your table (in the original sketch above: walls B-->D). I think you would have just about 4 feet of clearance which would make it a compact but very usable space for one person. Sink looks out the window and range is one side, DW on the other (or keep it under the sink). Downside is that you have two corners in this plan but with super susans you could use the storage and the continuous counters are more useful than chopped up bits of counter all over the room. I do not know if you have a separate DR but the little table with 2 chairs looks a bit sad and lonely to me. I would add a big L shaped banquette and banish the chairs to the LR unless you have a lot of friends over. This would easily accommodate 4-6 people (more if you squish and add a leaf to the table) and also be a great place for you to relax with coffee and a Sunday newspaper. Table could be rectangular or oval depending on the length you want. This leaves room on Wall A for pantry storage/microwave/fridge. Puts fridge near table, which is convenient and the whole kitchen is compact enough that it is all in range. Or better yet: reverse pantry and fridge as you had it in your sketch. Good landing spot for things you take out of the fridge. This IS more expensive than leaving the water lines and gas lines where they are but since you are staying for a long time, it may be worth it to make it work for you....See MoreNeed feedback on kitchen layout please!
Comments (3)Any comments? Please! :-)...See MoreBuehl
8 years agouscpsycho
8 years agosheloveslayouts
8 years agoBuehl
8 years agolast modified: 8 years agouscpsycho
8 years agoBuehl
8 years agosheloveslayouts
8 years agouscpsycho
8 years agosheloveslayouts
8 years agoBuehl
8 years agofunkycamper
8 years agodesertsteph
8 years agouscpsycho
8 years agolast modified: 8 years agohighendredneck
8 years agofunkycamper
8 years agosheloveslayouts
8 years agosheloveslayouts
8 years agosheloveslayouts
8 years agofunkycamper
8 years agosheloveslayouts
8 years agolast modified: 8 years agodesertsteph
8 years agouscpsycho
8 years agolast modified: 8 years agohighendredneck
8 years agouscpsycho
8 years agolast modified: 8 years agofunkycamper
8 years agofunkycamper
8 years agohuango
8 years agolast modified: 8 years agogaucho_gordo
8 years agolast modified: 8 years agouscpsycho
8 years agogaucho_gordo
8 years agolast modified: 8 years agodan1888
8 years agojohnsoro25
8 years agosena01
8 years ago
Related Stories

BATHROOM DESIGNUpload of the Day: A Mini Fridge in the Master Bathroom? Yes, Please!
Talk about convenience. Better yet, get it yourself after being inspired by this Texas bath
Full Story
HOME OFFICESQuiet, Please! How to Cut Noise Pollution at Home
Leaf blowers, trucks or noisy neighbors driving you berserk? These sound-reduction strategies can help you hush things up
Full Story
KITCHEN DESIGNKitchen Layouts: A Vote for the Good Old Galley
Less popular now, the galley kitchen is still a great layout for cooking
Full Story
KITCHEN DESIGNKitchen Layouts: Island or a Peninsula?
Attached to one wall, a peninsula is a great option for smaller kitchens
Full Story
HOUZZ TOURSHouzz Tour: A New Layout Opens an Art-Filled Ranch House
Extensive renovations give a closed-off Texas home pleasing flow, higher ceilings and new sources of natural light
Full Story
KITCHEN DESIGNKitchen of the Week: Barn Wood and a Better Layout in an 1800s Georgian
A detailed renovation creates a rustic and warm Pennsylvania kitchen with personality and great flow
Full Story
KITCHEN DESIGNHow to Design a Kitchen Island
Size, seating height, all those appliance and storage options ... here's how to clear up the kitchen island confusion
Full Story
KITCHEN DESIGN10 Ways to Design a Kitchen for Aging in Place
Design choices that prevent stooping, reaching and falling help keep the space safe and accessible as you get older
Full Story
KITCHEN LAYOUTSThe Pros and Cons of 3 Popular Kitchen Layouts
U-shaped, L-shaped or galley? Find out which is best for you and why
Full Story
KITCHEN DESIGNKitchen of the Week: More Light, Better Layout for a Canadian Victorian
Stripped to the studs, this Toronto kitchen is now brighter and more functional, with a gorgeous wide-open view
Full Story


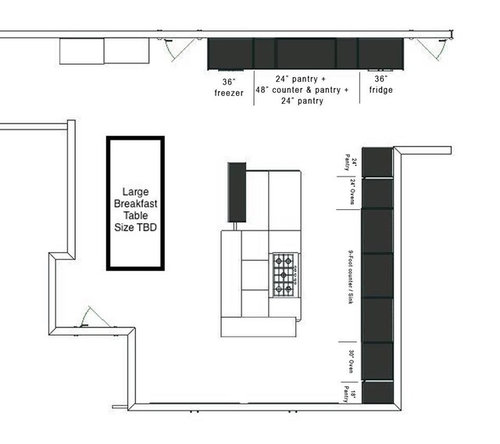
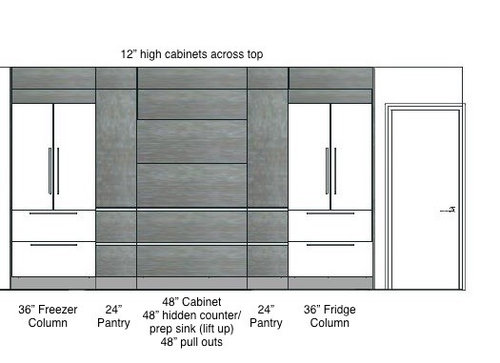


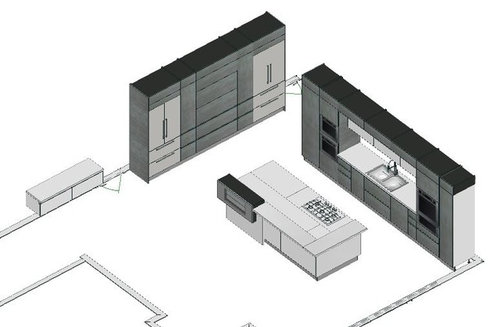
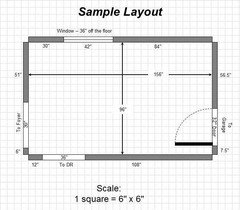
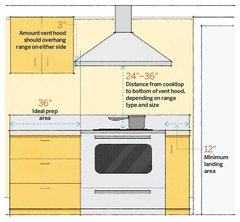
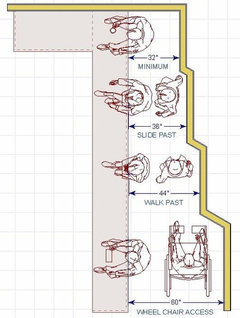

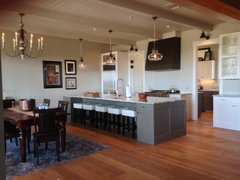
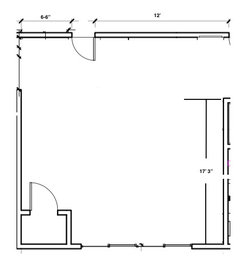





nadinealready