Help my tiny house is too small for huge refrigerator
HU-890050294
last year
last modified: last year
Featured Answer
Sort by:Oldest
Comments (18)
Patricia Colwell Consulting
last yearRelated Discussions
What to do with my Ice Cream Banana - Too huge!
Comments (6)theyardman 6AB SE Michigan (My Page) on Tue, Aug 31, 10 at 14:57 All I can say is OMG! I planted a 2-3' pup in late May right near our pool. This Ice Cream Banana grew 14 huge leaves so far this nice warm humid summer. It is now 10' tall and I don't know what to do this Winter. It is too far from the house to try to overwinter outside and way too precious of a plant (and a 2' pup) to allow to die. How should I take care of this baby? HELP - Our first frost is usually very late October, however, Mother Nature could surprise us as early as first part of October. I need to figure it out now! If you have a garage attached to your house; this is what I would propose. 1. Dig up the plant just before the first frost (couple of days before) 2. Leave about 6" of dirt on the bottom and the sides of the trunk on the rootball. 3. Cut off all the leaves about 3" from the trunk. 3. Leave about 6" of dirt on the bottom and the sides of the trunk on the rootball. 4. Use your, or borrow a, 2- wheeler. Place the trunk with attached rootball in a large flower pot with any of your other (To die for bananas) and wheel it into your garage.(You will need some help with this) I would just barely cover the corm with potting soil (like storing bulbs). 5.DO NOT WATER TILL ABOUT MARCH (THE PLANT WILL GO DORMANT) Place the pot near an inside wall closest to the middle of the house (Hopefully with your winters you will not go below 32 degrees in your garage for an extended period as far as your corm going to mush) 6. When March comes along be looking out for growth out of the top of the plant (even if it is just a stem starting to extend) and start watering just a little. 6. Whatever your last frost date is; wait another 2 weeks and plant that bad boy! Works like a charm for me in the Charlotte area! Smooth growing!...See Moresmall / tiny master bathroom needs help! pics
Comments (16)Thanks for the replies! ROOBEAR, I think the other bathroom is about the same size as your master, it's really long and narrow. It has a ridiculously long vanity with 1 sink in it. I'm going to be redoing that one as well. Thought, if there was some way to tap in to that bathroom and utilize some space for the master...have to get in there and see once we get the house. I'll get a plumber to get under there and let me know how hard it would be to switch the plumbing, may not be as bad as I think. PKSPIGS, that wall where the dresser is from door opening to door opening is exactly 7" across. The dresser you see in the pic is 5'4" across. My dresser is the same size. So that gives me 20" to work with. Now, on the other side of that wall is the shower stall which measures 3" wide IN THE INTERIOR (my realtor must love me and my measuring tape!). Three feet/3ft+ would have to come off that wall before I could put in a doorway to clear the stall. Plus another 2'4" for the new doorway. Let's call that 6ft to be safe? I'm left with 1 foot, plus the old door opening of 2'4" for 3'4" - not enough to put the dresser. Am I thinking correctly?? HUDSONLEIGH-plz see my reply above regarding measurements. That's the shower stall you see. The purple shower curtain you see is the left side and the shower head is to the right, behind that wall, next to the vanity. I want to cut that wall in half and put in a glass shower enclosure. Can't do anything on the other side, the doorway in to the bedroom, that's the hallway and you can't extend anything out to there. JJAAZZY, yes, furniture will be as current owners have it. Really the only way ours will fit. That's my whole issue, having to stare straight in to the bathroom - and I sleep on the left! Me, I'm in and out, but my OH - geez, he's in there forever, every time it seems! The tile is in great condition, but really needs to be updated. It looks white, but it has little specks of a mustardy-gold color. Since it's so small, will replace everything. I just wouldn't be happy to have to live with it the way it is. The bathroom I have now is great. I won't even be able to sit and do my hair in this one, my current one has a spot for me to sit and do my girly things - will be moving that elsewhere in this house - had to give up somethings for others to finally find a house!!! Hopefully, no major hidden expenses to come up, had it inspected by one inspector, waiting for 2 others. If I did have to keep the toilet where it is - can anyone suggest a good door to put there. I'm not sure a pocket door will go or not. There's an outlet on the wall behind the dresser that's 33" from the doorframe. The bathrooms side of the wall has the wall heater. I can remove that when I retile. Other than a pocket door (and no more ugly accordian doors) is there anything else worth looking at? Thanks again everyone!...See MoreWill my refrigerator be too far? Need layout help
Comments (6)Well, in a smallish house, which I lived in for a lot of years, I like multifunctioning rooms. In your place, I might rev up the "play room" to be a family dining, homework, play, projects, whatever space. I'd put a bird bath and feeder on view outside so we could watch them have breakfast with us and bathe during dinner. To better the relationship with the kitchen, I might close back up part of the opening to the living room (I know!) and place the refrigerator on the end of the counter opposite where it is now, or even at least explore the possibility of turning the U so that the open counter faced the current dining area and had a line of sight into the family dining/play room. The current dining area might be very cramped for that use, but it's right in the middle of everything and would likely be a great spot for visiting with friends, chatting on the phone while dinner finishes up, playing near mommy, laptopping, chatting with DH, so perhaps a sofa and chair, a small table for setting drinks and Ninja warriors on (not for seating a family). If your living room is typical, it has one seating group, and that's focused on the TV. Another where those not interested in basketball or Scoobydoo could sit and chat with whoever's busy in the kitchen might be a very nice thing to have....See MoreMy mirror is too small!! Please help salvage the wall.
Comments (11)This is a living room? Does the pool table stay? If not, I'd suggest pulling the chairs 5 or 6 feet forward away from the wall and closer together at the edge of a nice rug. They would form part of a seating arrangement suitable for conversation. As they are in the corners of the room, they serve more as decoration than useful places for people to sit (unless someone is waiting their turn to shoot pool, I guess). As decoration, they're too small to balance the size of the console table and mirror. I don't see anything wrong with the size of the mirror itself if the end of the room had objects of height and prominence on either side of it. If you pull the chairs forward, you can now decorate both sides of the table along the wall with something that has height and weight. Think nice bookcases, lamps, floor-standing sculptures, or things like that. Don't feel obligated to create matching bookends of large items on either side of the table, but the objects should complement each other in size, weight and "presence."...See Morewdccruise
last yearffpalms
last yearffpalms
last yearHU-890050294
last yearwishiwereintheup
last yearlast modified: last yearHU-890050294
last yeardan1888
last yearlast modified: last yearhappyleg
last yearStacey
last yearBeverlyFLADeziner
last yearHU-890050294
last yearBelahn
last yeardecoenthusiaste
last yearHU-890050294
last yearHU-890050294
last year
Related Stories
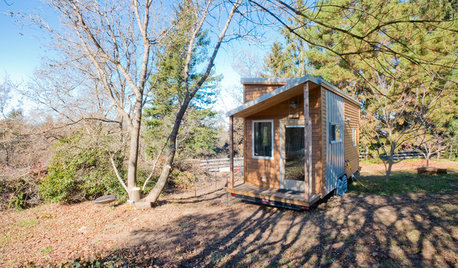
SMALL HOMESHouzz Tour: Rolling With Simplicity in a Tiny House on Wheels
Just 240 square feet, this California home encourages efficient living — but there’s still room for yoga
Full Story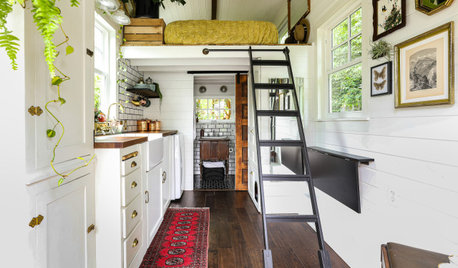
HOUZZ TOURS175-Square-Foot House Is Small in Scale and Big on Style
See how salvaged materials and eclectic decor make this designer’s personal home in Portland, Oregon, feel cozy and warm
Full Story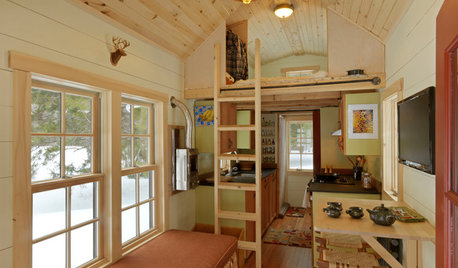
SMALL SPACESCould You Live in a Tiny House?
Here are 10 things to consider if you’re thinking of downsizing — way down
Full Story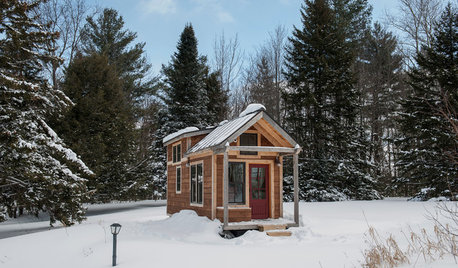
TINY HOUSESHouzz Tour: A Custom-Made Tiny House for Skiing and Hiking
Ethan Waldman quit his job, left his large house and spent $42,000 to build a 200-square-foot home that costs him $100 a month to live in
Full Story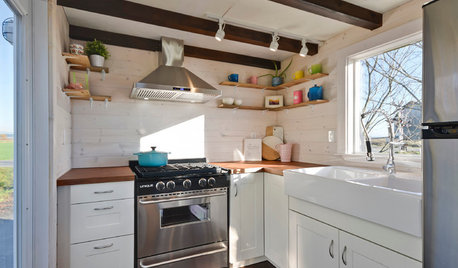
SMALL HOMESHouzz Tour: A Tiny House Packed With Style
A couple in Northern California opts for a customized home on wheels with clever design and storage solutions
Full Story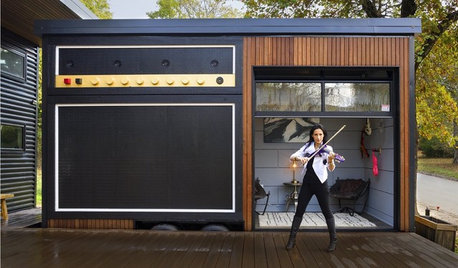
HOUZZ TVHouzz Tour: Rock Musician’s Tiny House Wakes Up the Neighborhood
Electric violinist Asha Mevlana built her Arkansas home as a place to live, practice and perform for neighbors
Full Story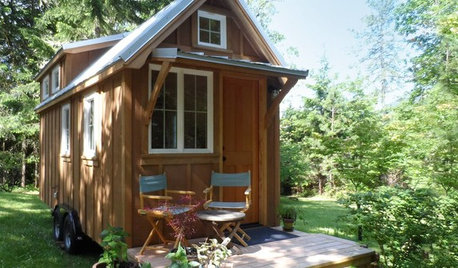
TINY HOUSESTiny Getaway Houses Fit the Bill for Summer and Fall Fun
Small but mighty, these 12 homes are stylish and functional
Full Story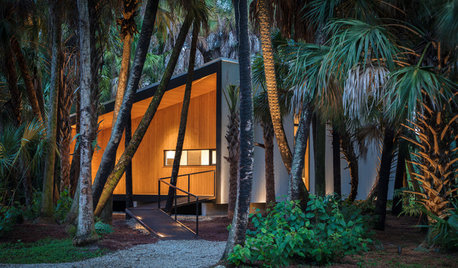
SMALL HOMESHouzz Tour: An Accessible Tiny-ish House in the Florida Palms
A builder creates a 600-square-foot dream home on the Gulf Coast for his father
Full Story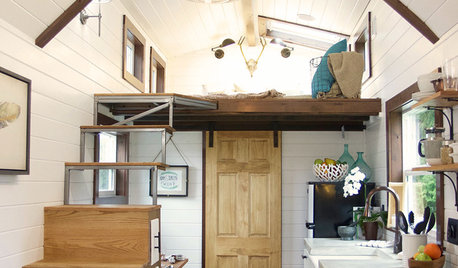
TINY HOUSESCool Ideas to Borrow From Tiny Houses
We can learn a lot from these compact homes. Here are 14 of the best takeaways on storage, furniture and more
Full Story


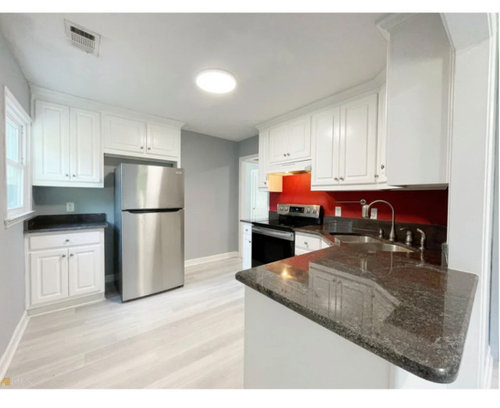
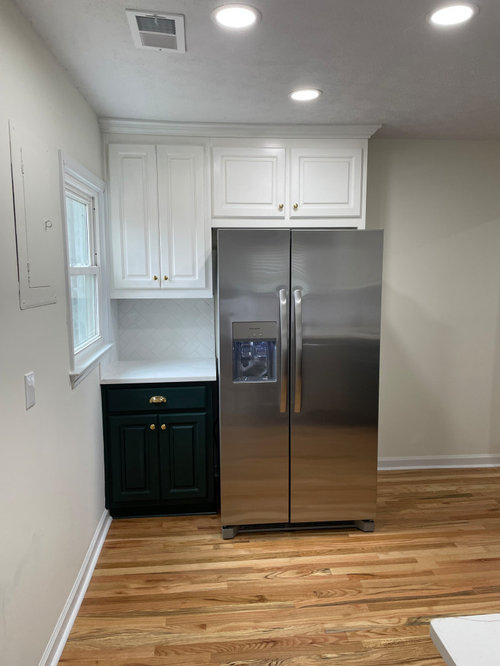
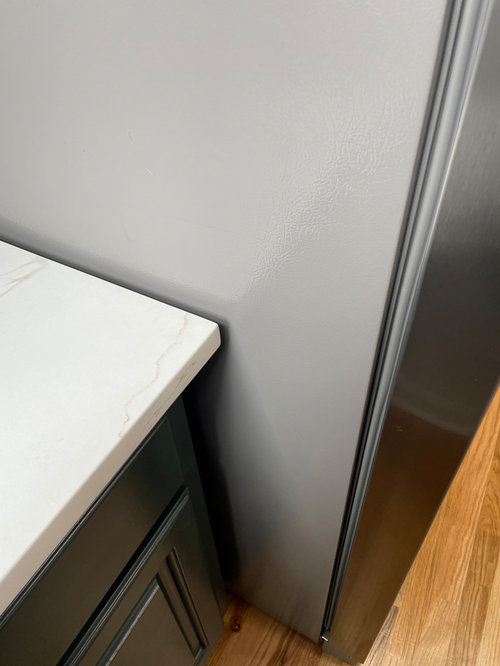
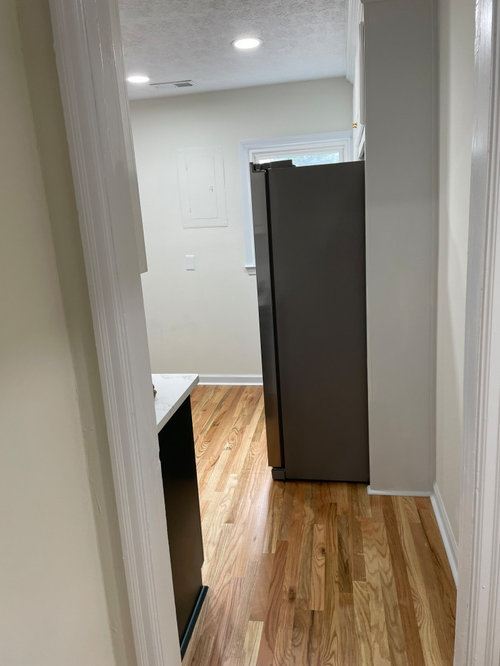
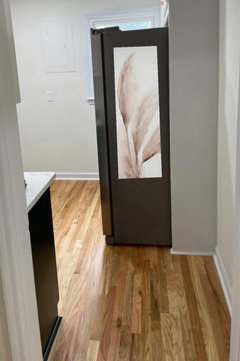





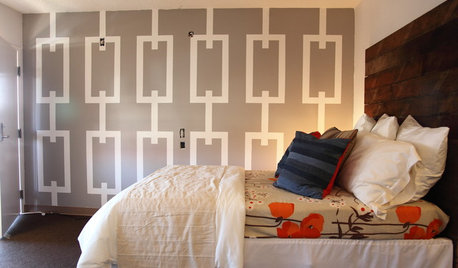


eld6161