exterior wall gap between foundation and bottom of stucco.
ppomerl
last year
Featured Answer
Sort by:Oldest
Comments (6)
3onthetree
last yearppomerl
last yearRelated Discussions
Should the gap between the drywall & floor be caulked?
Comments (24)Good question and comments. This is often the leakiest transition in most homes, mainly at foundation to framing. The typical sill sealer used here is too thin. Best to use thicker sill sealers, gaskets or caulk the top and bottom of thin sill sealer during installation. Since most architects and builders miss this detail, it can help to caulk the sill to the foundation while there is still access from the inside. If you can't reach the sill plate, it can still help to caulk the drywall to slab, subfloor or finished floor. This can help mitigate moisture, bugs, dust and energy loss. If your wall cavities aren't spray foamed, dense packed, or SIPS, then they are probably acting as air pathways to some degree. Air can be pulled through them from the basement, attic or floor framing cavities and with it can come dust. Stopping this sort of unwanted air movement is better from a moisture management standpoint as humid air traveling through cold building cavities leads to hidden moisture problems. Acoustical caulk, urethane caulk or high quality one part spray foam are good materials for sealing. I wouldn't bother with Dap's and other water based spray foam, I've seen it turn to dust with light touch, just days after installing....See MoreGaps between slab and bottom sills
Comments (2)"Usually" there is a bead of caulking applied before the wall is stood, to help prevent vermin and water intrusion. In this case, I would dry-pack it....See MoreShould gaps between OSB edges be sealed prior to insulation?
Comments (14)This is not just a building envelope problem, it is also structural. Add studs at all vertical joints of structural sheathing. I'm surprised it got past pre-insulation structural inspections. Filling all exterior framing cavities with spray foam is an easy way to correct for sloppy, leaky framing like what's in your picture. There is probably cracks in the hundreds of feet that you can't see. It all adds up to a sizable hole in your home. Batts can perform well, but not with the level of quality you see in typical construction. The picture shown is even less than typical. Many cracks can not be sealed with cavity spray foam insulation which is why it's recommended to employ air barriers like the airtight drywall approach. Most of the high performance industry is sealing at the exterior with liquid applied housewrap or taping all joints in sheathing, bands and other transitions. You can tape ordinary plywood or osb but it usually takes a good primer like Tescon and tape like 3M 8067. Canned spray foam is not the right way to seal that crack. I would sister a stud, nail the sheathing to it and tape joints from exterior....See MoreReplacement windows - acceptable top/bottom gaps?
Comments (9)Considered both of your assertions regarding spacing, got out of my own head, and left the #1 as is...followed suit for #2. My sincerest thanks to both of you for your prompt responses. I hope the two of you will be around commenting in six and 12 months when I tackle the remaining six windows on the back of my house. FYI...I’ll need to figure out drip caps and the proper way to replace 4x segmented windows inside my kitchen...2x 33” x 64” DH windows and 2x 11” x 33” picture windows...installed very closely to one another to almost appear joined from the exterior. Issues with kitchen windows: From exterior, one easily view what appears to be protruding, swollen, rotting, and/or molded (blackened) wood below the 2x transoms and above the 2x DH. From inside kitchen, the cross or “t” separating the windows isn’t quite that. The horizontal line goes across down then proceeds across. I suppose that’s what you get from Ryan Homes. Goal for kitchen windows: Take transom windows out of the mix entirely provided there is obviously rotted wood that must be demoed; Eliminate poor attempt at “t” all together; Actually join 2x ~35” x ~ 80” DHs Uncertainty: Permissible to remove “t” without shoring up vertical support for loading on exterior wall? Appropriate way to incorporate drip cap with j-channel...drip cap between window frame and j-channel? Appropriate cuts to drip cap when also using j-channel? No need to answer here as I will re-post a ahead of actual need date....See More3onthetree
last yearworthy
last yearppomerl
last year
Related Stories
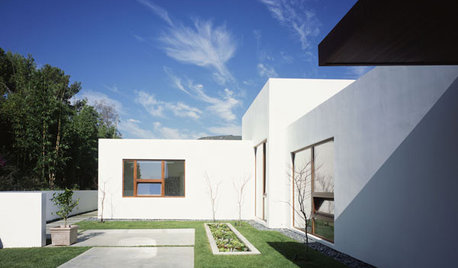
REMODELING GUIDESStucco Smooths Modern Home Exteriors
Put your home exterior on an even keel with this versatile, sculptural material that comes in a range of modern hues
Full Story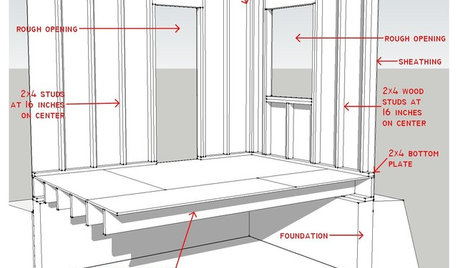
REMODELING GUIDESKnow Your House: Components of Efficient Walls
Learn about studs, rough openings and more in traditional platform-frame exterior walls
Full Story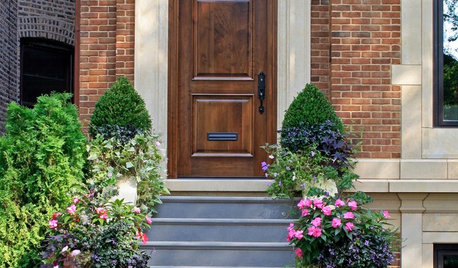
CURB APPEALKnow Your House: Anatomy of a Brick Veneer Wall
Brick's new role as skin versus structure offers plenty of style options for traditional exteriors
Full Story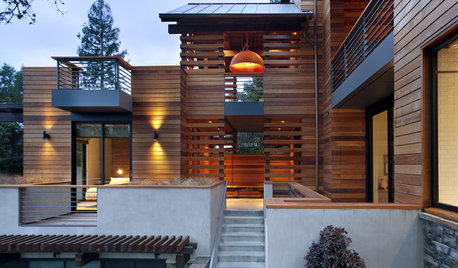
REMODELING GUIDESGreat Compositions: The Language of Walls
See how a well-designed wall can do much more than enclose a space
Full Story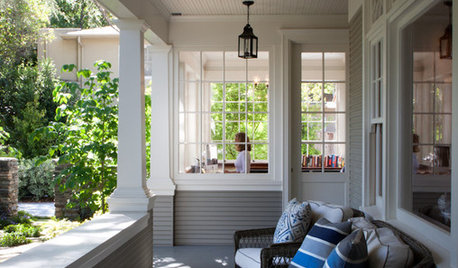
REMODELING GUIDESRenovation Detail: The Knee Wall Railing
Small in stature but big on privacy, knee wall railings add a Craftsman-style element to porches and don't block the view
Full Story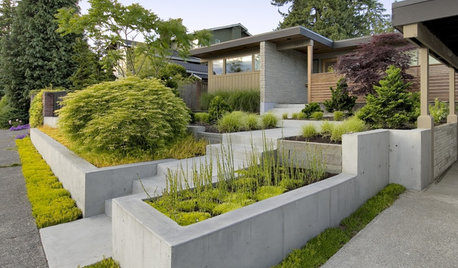
LANDSCAPE DESIGNGarden Walls: Pour On the Style With Concrete
There's no end to what you — make that your contractor — can create using this strong and low-maintenance material
Full Story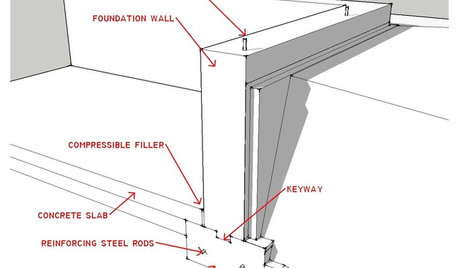
ARCHITECTUREKnow Your House: What Makes Up a Home's Foundation
Learn the components of a common foundation and their purpose to ensure a strong and stable house for years to come
Full Story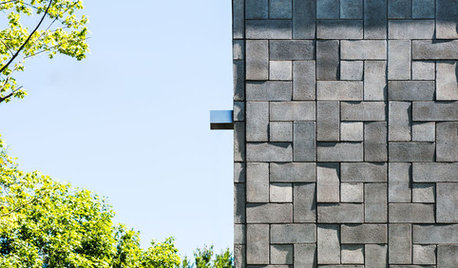
ARCHITECTURE5 Modern Home Exteriors Tell a Texture Story
'Woven' concrete, rammed earth, stones tumbled into baskets ... Materials with texture give these homes freedom of expression
Full Story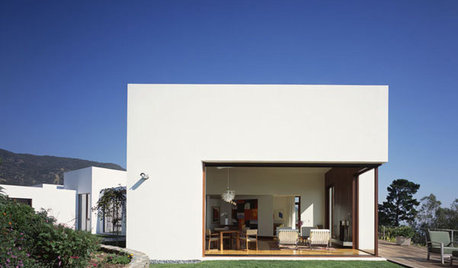
GARDENING AND LANDSCAPINGSliding Walls Bring the Outside In
Disappearing walls erase the line between you and the view
Full Story
EXTERIORS7 Home Exterior Transformations
Before-and-after photos show how thoughtful renovations boost curb appeal
Full Story


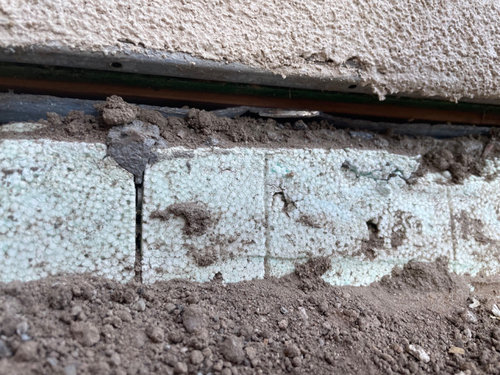
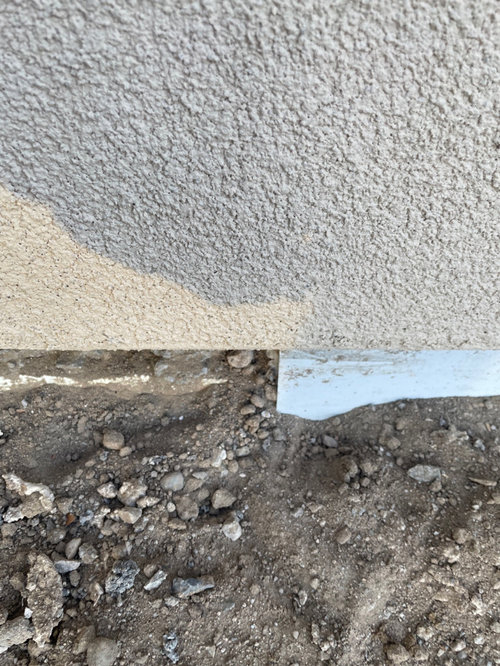


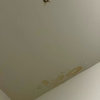
3onthetree