Replacement windows - acceptable top/bottom gaps?
NoviceDIYer
4 years ago
Featured Answer
Sort by:Oldest
Comments (9)
NoviceDIYer
4 years agoRelated Discussions
gaps at bottom of all the casings (after tile removal)
Comments (27)newhomebuilder, sorry I couldn't get logged again until now. We had painted first, then this other stuff came up. Painter taped off the new floor but not the walls as he said he preferred to cut it in. He's been a wonder since the last horrible painters so I'm letting him do his thing. As I type, he is finishing all the touch-ups. The walls are all BM Flowering Herbs which I absolutely love....See MoreCellular blinds - "top down bottom up" and light gaps at the top?
Comments (1)I have the HD top-down-bottom-up room darkening blinds and there is no light gap between the blinds and the head rail. Mine are around 9 years old, so you might want to go to a local HD showroom and look at the current designs to confirm there will be no gap....See MoreIs putty on the bottom of a new sink acceptable?
Comments (14)Yes, that was our concern (what little we know about fireclay sinks). I called and got voicemail. Left a message. Then got an email later today that said the manufacture was now "looking into whether this qualified for a return or replacement." I'll push back if they start getting squirrelly. Thanks everyone!! Oh, and Joseph, do you have another type of sink you'd recommend? I'm just very tired of the stainless steal look (and fighting the hard water stains.) I love the look of the fireclays and enameled cast iron (which is outside our budget.) I did see enameled stainless steel and would be willing to give that a try if I could find one large enough (33 in, double basin preferred). Our budget is about $500....See MoreIs this an acceptable gap between a quartz counter and fridge panel?
Comments (13)The side splash is 3 cm thick and appears to be of a different slab/year (the veining is less white and less crisp/no small veins). Can it be milled thinner? Every inch counts in this kitchen. Black caulk might look better, am concerned about the fridge panel getting damaged at this point. And the bead of caulk doesn’t extend the inch past the cabinets/sits on the white cabinet. Photo of the other side for context. I am paying nearly $3000 for a 8x9” galley. MSI marquina midnight. We thought we might tile the backsplash eventually so asked for scribed to the wall as though we’d do no backsplash to give us the most options. Also, MSI minimum radius is 3/8.” Sink is still a little offset from cutout, silicone seeping out, cut areas a bit duller finish than gloss areas)....See MoreNoviceDIYer
4 years agoWindows on Washington Ltd
4 years agoNoviceDIYer
4 years agoWindows on Washington Ltd
4 years agoNoviceDIYer
4 years agoSammy
4 years agolast modified: 4 years agoNoviceDIYer
4 years ago
Related Stories
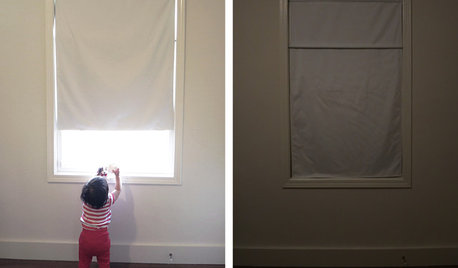
DIY PROJECTSHow to Make a Top-Down, Bottom-Up Window Shade
Block light and control privacy high or low with a no-frills magnetic covering you can whip up for less than $30
Full Story
REMODELING GUIDESOutfit a Ranch Remodel in Updated Style, Top to Bottom
Get ideas for lighting, tiles, accessories, window coverings and so much more, to make your ranch renovation easier
Full Story
Replace Your Windows and Save Money — a How-to Guide
Reduce drafts to lower heating bills by swapping out old panes for new, in this DIY project for handy homeowners
Full Story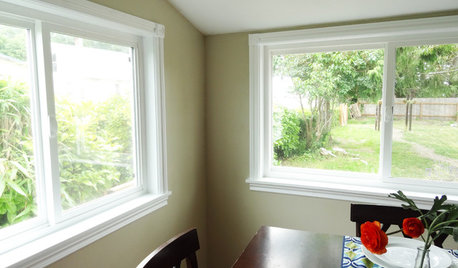
WINDOWSHow to Replace Window Trim
For finishing new windows or freshening the old, window trim gives a polished look with less effort than you may think
Full Story
DECORATING GUIDESRoom of the Day: Designer Outfits a Condo Top to Bottom in 5 Weeks
Soft touches warm this modern Texas living space, and bold colors brighten the neutral palette
Full Story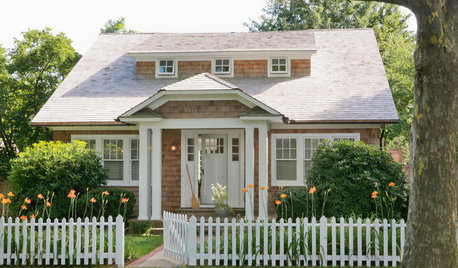
DECORATING STYLESOutfit a Cottage-Style Remodel, Top to Bottom
If you're renovating with a cottage look in mind, these fixtures, finishes and accessories will bring on the charm
Full Story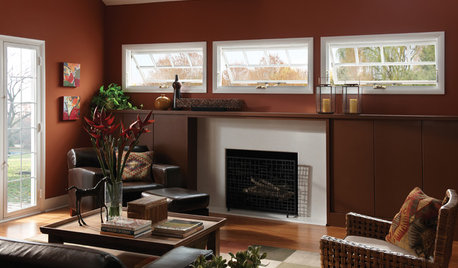
REMODELING GUIDESRenovation Detail: The Awning Window
Although they open from the bottom, awning windows are tops at boosting air circulation — even when the rain comes knocking
Full Story
GREAT HOME PROJECTSUpdate Your Windows for Good Looks, Efficiency and a Better View
Great home project: Replace your windows for enhanced style and function. Learn the types, materials and relative costs here
Full Story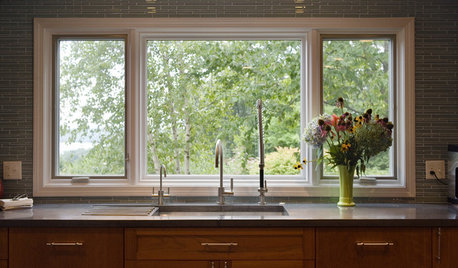
WINDOWSContractor Tips: How to Choose and Install Windows
5 factors to consider when picking and placing windows throughout your home
Full Story
WINDOW TREATMENTSEasy Green: 9 Low-Cost Ways to Insulate Windows and Doors
Block drafts to boost both warmth and energy savings with these inexpensive but effective insulating strategies
Full Story


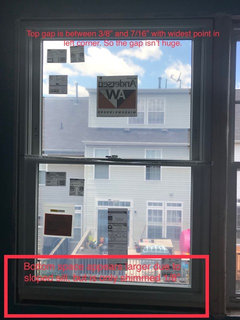

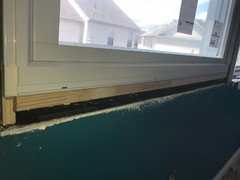
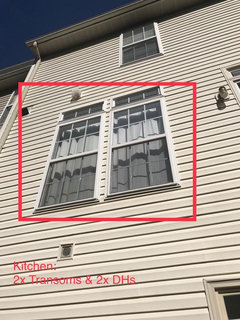
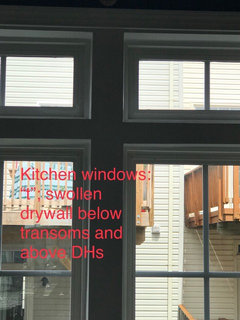
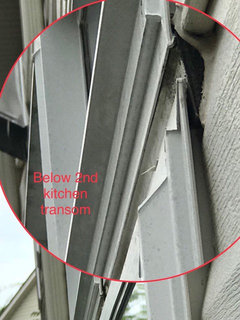
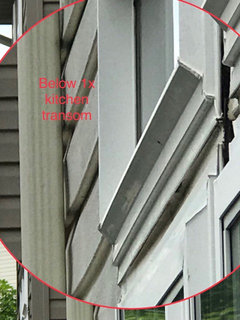
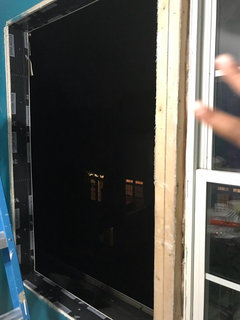




HomeSealed Exteriors, LLC