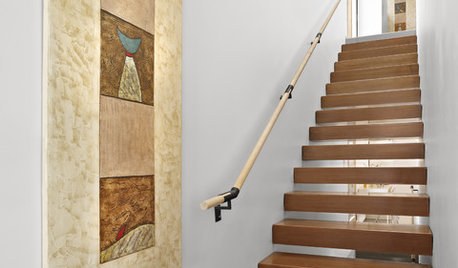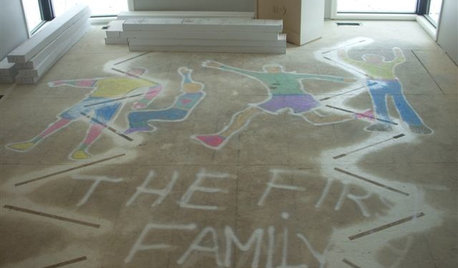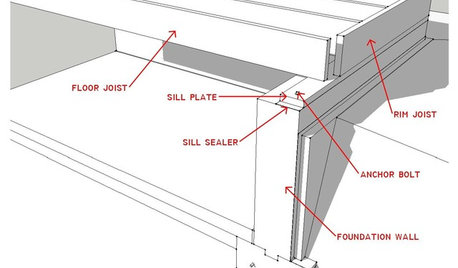Did my stair guy make a math error?
weedyacres
last year
Featured Answer
Sort by:Oldest
Comments (18)
Related Discussions
Note From the Math Teacher (long)
Comments (25)I agree that whether the teacher is competent in his math skills is the most important issue. I do not, however, think that that should be the only valid issue. In my mind, for an educator, regardless of subject taught, to send home a note abusing the language arts as badly as that note does sends a message that English simply doesn't matter anymore. "Dumbing down" is completely acceptable and even encouraged. (I'd better stop there - I just went into a rant that belongs on TOF - not here.) I'm not sure what I'm going to do about it yet, but I agree strongly with Suzy that doing nothing is giving silent approval. I'm very bad at confrontations (which is why #2 DS [the one Jan referred to] is now living with his father), but I might be able to manage Meldy's "draft" line. I really appreciate the input, keep it coming! Thanks! BTW - on the topic of "dumbing down," does any one else go nuts every time someone says "bird flu" instead of "avian flu?"...See MoreAvoiding egg on my face....potential tile error...any suggestions
Comments (18)kren...thanks so much...I'm hoping egg is a moisturizing agent and will make me age beautifully through this remodel! :) I don't know how it happened but I am gifted at caulking....it just goes on perfect...I think it's all in the cut of the tip and the continuous flow...no bumps as you pull it across! :) I know I must look silly while doing it, but it goes on like butter! :) Susan, I told him I appreciated his experience...but I did not come here to ask for a professional to restate exactly what I had already stated...just no need in it and while I may be an expert in other fields if someone is asking for help and I really don't have any I don't go restating the problem...he could have easily told me about a caulk that has special additives to prevent mold...never knew about those because I've never dealt with tub surrounds before...that would have been helpful..or he could have recommened a top notch sealer as mentioned below in comments I found on John Bridge's site...these people tried to help and I appreciate that...I just don't see any help in restating the problem...I think I did that well enough. I just won't accept there is nothing to do when it's been done time and time again and the Mapei mastic says it can be used in wet areas except where there is standing water like a shower pan floor...so I did some more researching...and here is some good info for anyone else in my situation..I won't be the last I'm sure..and I'd like to see someone get more help when they go looking..this one deals with a shower surround which to me is much more a risk than a tub surround that is used for baths...my girls don't like showering in a tub... Seriously, mastic can be made to work in a shower. Mastic simply cannot be allowed to remain wet. If it does, it re-emulsifies and the tiles come off. Keep the shower dry and the grout well sealed, and you can delay that for a long time. Also, bear in mind that the bottom 2 feet of the shower are the most at risk. You could reset those, or wait for the problem to emerge, then reset them. I wouldn't tear is down just because it might not last as long as real thinset. It could easily last for a long time. I tear out older mastic showers all the time that are still sound, only the homeowner wanted a different look. You may be a lot older when it needs to be re-done, and you may want a different look by then. Also, I tore out a 15 year old tub shower a few weeks ago that was set with Mapei Mastic.Other than the fact that the grout was milewing due to no vapor barrier,this thing was perfect.The Mastics have been improved even more since then. klark I think squeegin' is good, but IMHO sealing the grout is much more important. You can almost (almost) completely seal out water with a good sealer if you maintain it on a regualr basis. With a little diligence I think you can make that shower last as long as you are in the house. First off,be absolutly Thankful that it was a Mapei product you used and not something else. I have used many Pallets of Mapei Mastic commercially and it is the best out there bar none ,no exceptions!! All those help me...I don't mind being diligent with sealer..so I'm off to find a better product for sealing and will diligently keep it applied...to me that's much easier than redoing the tile..my back can't handle it and my bank account is handling two mortgages right now...so a $5 bottle of sealer a couple times a year will do me just fine.. Tara...See MoreSo, I did the math
Comments (14)MrsPete, I'll run through the numbers again - I am not too proud to admit it if I made a mistake. I was astonished too! Here's the new layout: currently I have a desk and upper cabinets in the 32"x42" space on the bottom left; the whole room is open to the dining room. The general layout is the same, though I did move the fridge 8" to the left, and extended the range side 8" as well. That makes the fridge stick out past the end of the wall, but it is all enclosed with new built-in pantry, so it doesn't show. The pantry is shown as 10 and 11 on the drawing, and goes to the 8' ceiling. The left side is 20" deep; the right side is 12" deep. The cabinets are framed, partial overlay - with a LOT of frame showing (wasting a lot of space). Currently on the fridge side I have a stack of 4 drawers, the DW, and a 3/4 corner lazy susan (no drawer above). The sink wall is only 10' long, has two 36" lazy susan corners, and a 48" sink base! Obviously it was the cheapest and easiest solution when the house was built - certainly not the most efficient. In my calculations, I did not include that space; it holds my trash can, and I did not include my new trash drawers in the calcs of the new space (I considered it a wash). I also did not include the new sink base (which will be only 30"). In the new design, I'll have a diagonal lazy susan in the left corner (as you face the sink); a narrow base cab for cookie sheets, with a small drawer above; and a 4-stack of drawers. The corner to the right of the sink will be closed off. On the range side, I currently have one base cabinet with doors, and a 1/2 shelf. I'm moving the range a foot to the left, giving me more counter space to the left of the stove, and giving me room to add base drawers on both sides. Admittedly, I didn't give full credit to the existing upper diagonal cabinets - because I can't reach or even see most of what's in there. I know there is junk in the back of most of them, but it just sits there. I expect I'll get rid of most of it when I empty them. In my calculation I used the door width times 12" - the space I actually use. Currently the cabinets go up 7'; the new ones will go to the ceiling, 8'. Just adding that additional foot (assuming one extra shelf all the way around) adds 18 sq ft! The extra 8" on each end of the U adds 5.3 sq ft of uppers (assuming 4 shelves). Above the fridge went from a 12" deep shelf that I can't use without a stool, to a pair of fridge-depth, full extension pullouts: a gain of at least 6.5 sq ft. So I've increased upper cabinet space by 30 sq ft! That's without even skimping on the existing upper corners as comparison. By replacing the single base cab I now have with 2 sets of deep drawers, I gain 6 sq ft. Not counting the big drawers, I'm going from 6 to 10. Three of the new drawers (in a 4-stack) are deeper than what I have now, but that doesn't show up in my math. The pantry has 32 sq ft of shelf space, plus 5 sq ft of drawer space, two 20" deep file drawers, and a space behind doors on the 20" side that will serve as my "desk" - two wall outlets for phone chargers, calendar, bulletin board, place for papers that need attention (currently this all is on the top of my small desk). I do currently have some drawers in the desk, and upper cupboards above, so the pantry space isn't all gain. OK, I must have screwed up somewhere - I'm not getting to a gain of 80 sq ft. I'm still pretty happy with what I'm getting!...See MoreHVAC guy told me my return ductwork too small for my home? New build.
Comments (7)Personal experience (not a pro). We actually had to cut the line on our humidifier to service our water heater in our last house (not exactly sure why) but we didn't bother reconnecting it. The whole house humidifier was a nuisance, tbh. Way too much humidity in the house, our windows would ice up and then melt, causing damage to our window trim (and probably windows as well). We opted to just humidify the rooms that needed it instead (which, in a new build tight house, only ended up being the baby's room just because). Current build we opted not to install, and so far the builder has cautioned us repeatedly about too much humidity in the house and how to manage it. Apparently people over humidify and then ruin their windows, and it's such a common problem that we got a sermon in our walk-through, an email, a printed sheet, a warning from the service manager, and a warning from the project manager. We live in MN - doesn't get much colder. Anyway, before doing anything maybe live with it for awhile....See Moreweedyacres
last yearelcieg
last yearweedyacres
last yearpalimpsest
last yearJoseph Corlett, LLC
last yearweedyacres
last yearweedyacres
last yearlast modified: last yearweedyacres
last yearGN Builders L.L.C
last yearJoseph Corlett, LLC
last yearweedyacres
last yearAnon Z
last yearGN Builders L.L.C
last year
Related Stories

STORAGEMan Space: A Guy Likes a Nice Closet, Too
If clothes make the man, shouldn't a man make a great space for the clothes? Take inspiration from these dream closets for dudes
Full Story
KNOW YOUR HOUSEStair Design and Construction for a Safe Climb
Learn how math and craft come together for stairs that do their job beautifully
Full Story
STAIRWAYSTrending Now: 15 Staircases Making Houzzers Swoon
Stair runners, reclaimed wood, seating and storage are featured in the most popular stairway photos on Houzz
Full Story
GARDENING AND LANDSCAPINGNo Fall Guys, Please: Ideas for Lighting Your Outdoor Steps
Safety and beauty go hand in hand when you light landscape stairways and steps with just the right mix
Full Story
MOST POPULAR8 Little Remodeling Touches That Make a Big Difference
Make your life easier while making your home nicer, with these design details you'll really appreciate
Full Story
BUDGETING YOUR PROJECTHouzz Call: What Did Your Kitchen Renovation Teach You About Budgeting?
Cost is often the biggest shocker in a home renovation project. Share your wisdom to help your fellow Houzzers
Full Story
HOUZZ CALLEver Found or Left a Note in the Wall the Way This Couple Did?
The remodeling couple whose note from previous homeowners went viral tell us about their fun find. What’s yours?
Full Story
KNOW YOUR HOUSEKnow Your House: What Makes Up a Floor Structure
Avoid cracks, squeaks and defects in your home's flooring by understanding the components — diagrams included
Full Story
MOST POPULARSo You Say: 30 Design Mistakes You Should Never Make
Drop the paint can, step away from the brick and read this remodeling advice from people who’ve been there
Full Story












Joseph Corlett, LLC