Windows and fireplace seem oddly out of proportion
oldalgebra
last year
Featured Answer
Sort by:Oldest
Comments (84)
Related Discussions
fireplace and window proportion advice please?
Comments (16)I would consider changing the art above the fireplace, it seems to add dark to the darkness below and seems to be too large making the windows appearing undersized. Add outside mount Roman blinds to your windows, see the photo attached, note they are up higher on the wall. The art is large but bright. Normally art is not larger than the firebox unless on a very tall wall....See Morehelp with furniture layout for really oddly shaped family room
Comments (4)The stove is gas and we've never used it. I would love to tear out all the brickwork but the original chimney is walled off behind it so it would be a huge, expensive project if it's even structurally feasible. This house has a lot of projects and the main level is my priority so the wet bar will have to wait even though it would be great to have that done. Maybe I can find a slide to attach to the wet bar...they climb on it anyway...and then put the climber on the back deck if it will fit. My boys play outside a ton when we have snow, but 2/3 of the winter we have no snow and apparently it's not so much fun to play outside when it's cold, windy, and dry. We did have the room open for a playroom when we first moved in but then DH insisted on getting that sectional. I would have preferred just a couch and more open space. Maybe if I split the sectional up I can make the room more open again....See MoreNeed help re: oddly shaped island
Comments (3)@Patricia Colwell - Well, I did not drive to where I am today. I was in the hospital and had surgery. After I was released, my sister picked me up and brought me over to her house to stay while I’m recuperating. I am taking strong pain medication and cannot drive - FOR ANY REASON - much less to go buy some graph paper. I apologize that you were upset/irritated by my post. I assure you that I’m not just being lazy. I also did label the adjoining rooms - the dining room, laundry room, 1/2 bath and hall to garage are written behind the adjoining walls. The angled wall is an outside wall - as is the stove wall. There is a staircase behind the fireplace so the kitchen is pretty much staying the shape that it is currently. Thanks....See MoreHELP! Oddly layed out living room?
Comments (0)The living room is 24ft long by 13 ft wide. On each short side, there's a window in the middle of the wall. One long wall has 1 entry on each end and part of it is just the railing for the staircase as opposed to drywall. The other long wall has a fireplace smack dab in the middle of it with a tall mantle. 3 ft away on one side of the fireplace is a window and on the other, a door. Where do we put a TV? Couch/seating configuration? (clean slate, all recommendations welcome as these are the listing photos so furniture is not included)...See Moreoldalgebra
last yearnjmomma
last yearJilly
last yearnjmomma
last yearoldalgebra
last yearoldalgebra
last yearoldalgebra
last yearla_la Girl
last yearRedRyder
last yeartracefloyd
last yearlast modified: last yearoldalgebra
last yearoldalgebra
last yearoldalgebra
last yearlast modified: last yearoldalgebra
last yearlast modified: last yearoldalgebra
last yearoldalgebra
last yearlast modified: last yearoldalgebra
last yearoldalgebra
last yearoldalgebra
last yearoldalgebra
last yearpalimpsest
last yearoldalgebra
last year
Related Stories
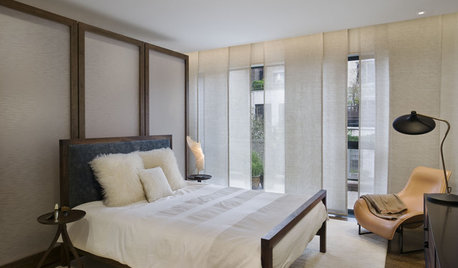
WINDOWSTreatments for Large or Oddly Shaped Windows
Get the sun filtering and privacy you need even with those awkward windows, using panels, shutters, shades and more
Full Story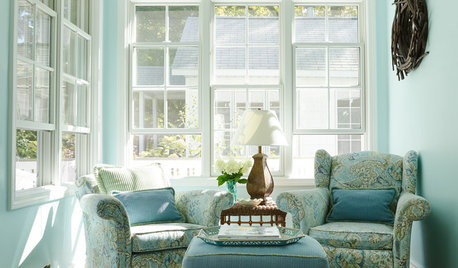
LIVING ROOMSNew This Week: 3 Sunrooms Straight Out of Our Dreams
Heated floors, comfy furniture and walls of windows make these recently uploaded sunrooms the places of our sun-drenched fantasies
Full Story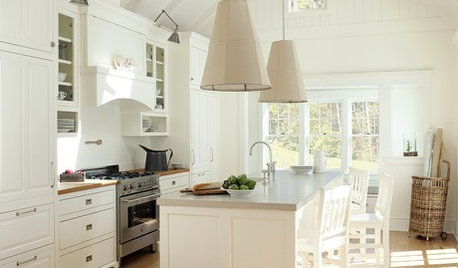
HEALTHY HOMEGet Cleaner Indoor Air Without Opening a Window
Mechanical ventilation can actually be better for your home than the natural kind. Find out the whys and hows here
Full Story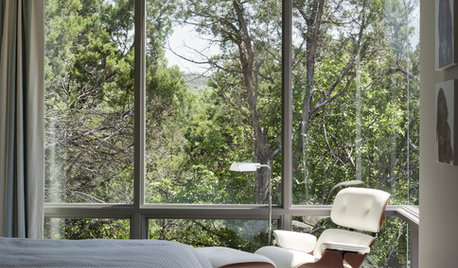
DECORATING GUIDESThe Art of the Window: Drapery Solutions for Difficult Types and Shapes
Stymied by how to hang draperies on a nonstandard window? Check out these tips for dressing 10 tricky window styles
Full Story
COLORTime to Step Out of Your Color Comfort Zone?
If you always seem to pick warm tones, or you stick to the cool ones, bucking your natural inclination could bring new energy to a room
Full Story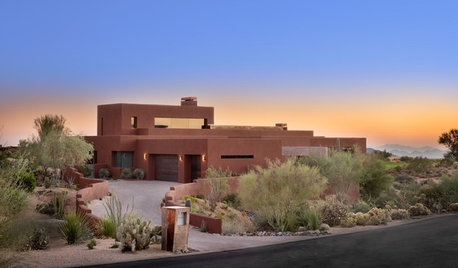
MODERN HOMESHouzz Tour: Desert Home Blurs Every Line Between Indoors and Out
Expansive windows, oversize doors, skylights, a covered patio, an atrium and a roof deck make the most of beautiful surroundings
Full Story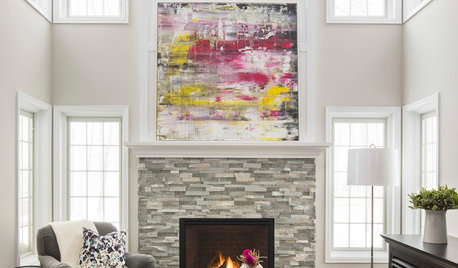
FIREPLACES3 Red-Hot Fireplace Makeovers
See how changing out the fireplace surround transforms these rooms
Full Story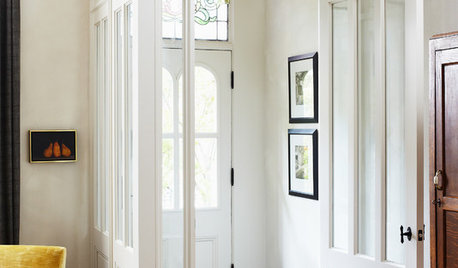
FEEL-GOOD HOMEStop That Draft: 8 Ways to Keep Winter Chills Out
Stay warm without turning up the thermostat by choosing the right curtains, windows and more
Full Story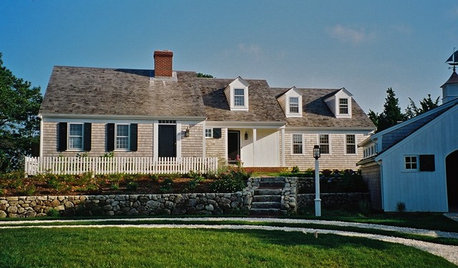
REMODELING GUIDESWiden Your Space Options With a Dormer Window
Small wonders: Bump out your upper floor with a doghouse, shed or eyebrow dormer — we give you the benefits and budget tips
Full Story
Replace Your Windows and Save Money — a How-to Guide
Reduce drafts to lower heating bills by swapping out old panes for new, in this DIY project for handy homeowners
Full Story



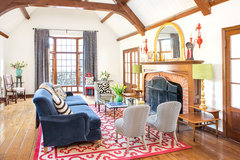

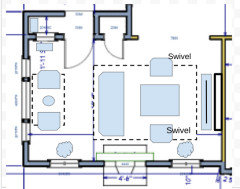


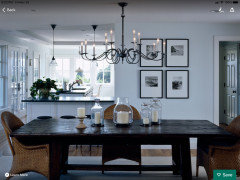
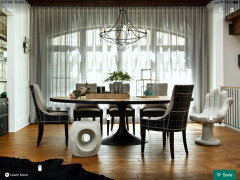

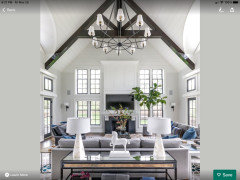
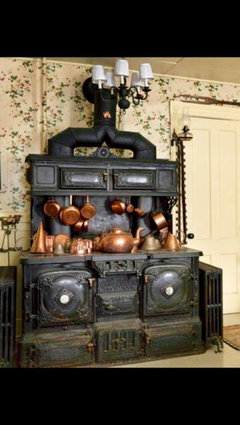

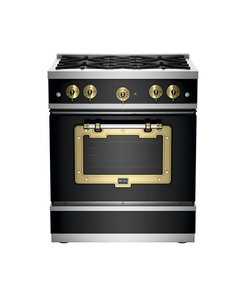

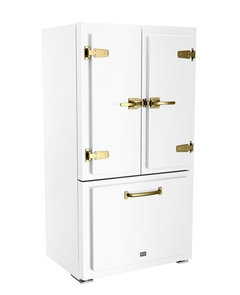




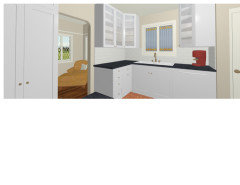




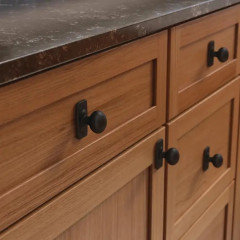
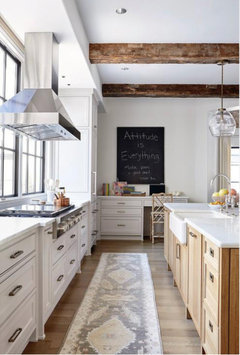
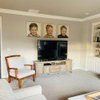


oldalgebraOriginal Author