Need help re: oddly shaped island
dani_m08
3 years ago
Related Stories
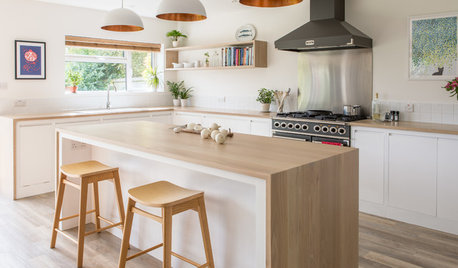
KITCHEN DESIGNOdd Walls Make Way for a U-Shaped Kitchen With a Big Island
American oak and glints of copper warm up the white cabinetry and open plan of this renovated English kitchen
Full Story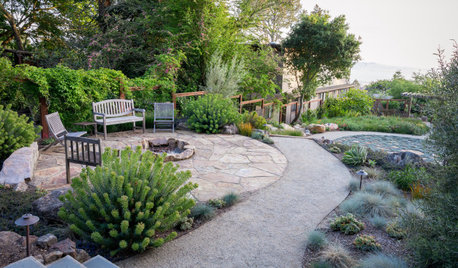
LANDSCAPE DESIGNBefore and After: 4 Outdoor Makeovers Transform Oddly Shaped Lots
Stunning transformations reveal that skinny, sloped or pie-slice-shape plots can become beautiful gardens
Full Story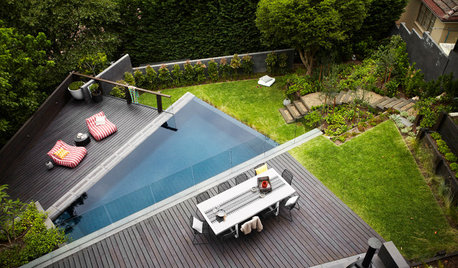
GARDENING AND LANDSCAPINGDesign Solutions for Oddly Shaped Backyards
Is your backyard narrow, sloped or boxy? Try these landscaping ideas on for size
Full Story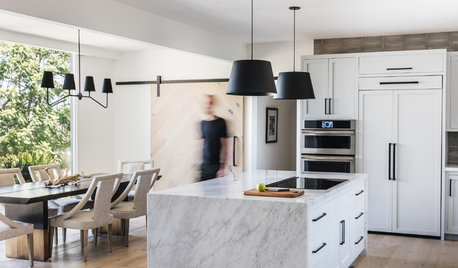
LATEST NEWS FOR PROFESSIONALSHow the Island Is Shaping the Kitchen of the Future
Pros weigh in on why the island is turning into the superstar of the kitchen — and where kitchen design is headed
Full Story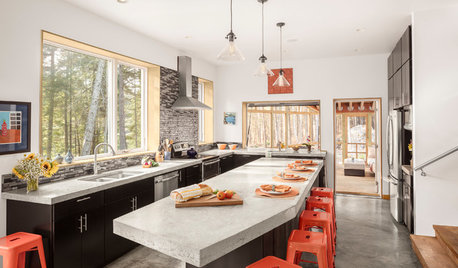
KITCHEN ISLANDSNew This Week: 5 Kitchen Island Shapes You Haven’t Thought Of
Going a bit abstract with your island design can get you more room for seating, eating, prep and personal style
Full Story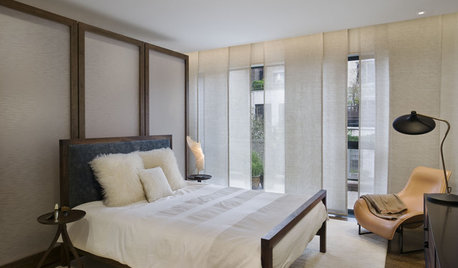
WINDOWSTreatments for Large or Oddly Shaped Windows
Get the sun filtering and privacy you need even with those awkward windows, using panels, shutters, shades and more
Full Story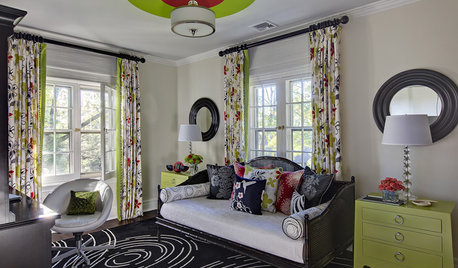
DECORATING GUIDESHow Repetition Helps Rooms Shape Up
To give your interior designs a satisfying sense of rhythm, just add circles, squares or rectangles and repeat
Full Story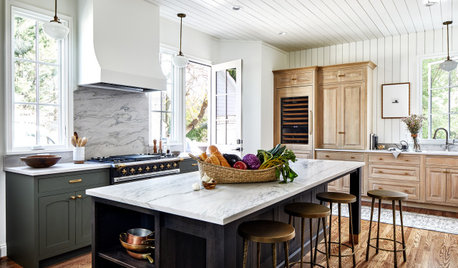
KITCHEN DESIGNYour Guide to 6 Kitchen Island Styles
L-shaped, galley, curved or furniture-style? Find out which type of kitchen island is right for you
Full Story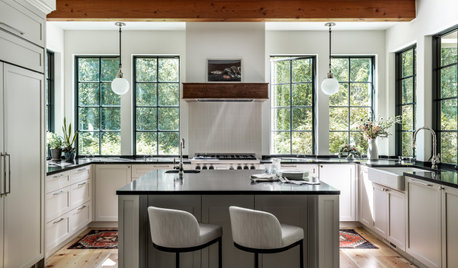
INSIDE HOUZZWhat Homeowners Want in Kitchen Islands Now
Storage is a priority, and contrasting finishes help islands stand out, the 2021 U.S. Houzz Kitchen Trends Study reveals
Full Story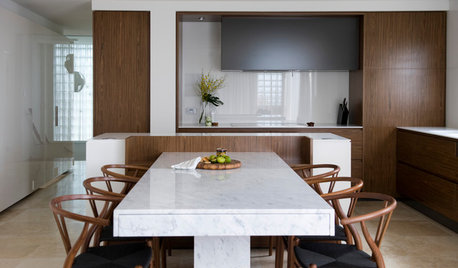
KITCHEN DESIGN6 Ways to Rethink the Kitchen Island
When an island would be more hindrance than help, look to these alternative and very stylish kitchen setups
Full Story






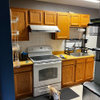


Patricia Colwell Consulting
cawaps
Related Discussions
Small oddly shaped kitchen design help - second try
Q
Single guy needs help with an oddly shaped living room !
Q
help with furniture layout for really oddly shaped family room
Q
Kitchen layout help in oddly-shaped space
Q
dani_m08Original Author