Any home designers/architects who can help us with the outside facade?
mjammjam
last year
Featured Answer
Sort by:Oldest
Comments (130)
res2architect
last yearlast modified: last yearRelated Discussions
Need help designing fireplace facade.
Comments (3)Look at the fireplaces that Candice Olson has done...she's done some very nice modern looking ones with stone and with glass tile....See MoreHelp 1st fl remodel: Who have you used-design firm vs.architect-in LA
Comments (4)My friend in Los Angeles did this and in many areas of Los Angeles are being renovated in this manner because the land is so valuable and the houses built were extremely modest relative to their value now. Obviously this kind of tear down and extensive renovation only makes economic sense in places like the West Side of desirable part of the Valley. Anyone driving down any street can see the hordes of dumpsters :-) Based on what my friends have done, you hire an architect to draw up the plans based on your providing what you want to achieve. To the extent they need a structural engineer, they would then hire the structural engineer as part of the process. I don't know anyone who used a design build firm. The trades in Los Angeles are incredibly busy - you need to hire the architect and have the actual plans drawn up with exact specifications - and have them permitted. This provides the basis for getting actual bids from GC - generally the architect or architectural firm will have recommendations and leads but in the meantime you network among friends and colleagues trying to get your own personal recommendations as well....See MoreI'm looking update my house with a cladding or facade. Can it be done?
Comments (1)Some of my inspirations!...See MoreReplicating house design from passed architect & price question
Comments (14)The architect’s estate owns the rights. It would be theft to copy it. “The house is constructed in steel and timber frame with walls clad in cedar weatherboarding and the roof finished with pre-weathered grey standing seam zinc. Windows are triple glazed with a thermally broken timber frame.” It was a custom designed shelter specifically for that site. You can’t replicate that site. It’s doubtful that any any copy would work without that connection to site. It certainly isn’t suited to your average 100’ wide lot in suburbia. To duplicate that experience of land siting and build quality is easily a multi million dollar endeavor. With an architect creating that all important connection between site and shelter. That would be missing in any attrmpt to copy....See Moreres2architect
last yearlast modified: last yearmjammjam
last yearmjammjam
last yearcpartist
last yearPPF.
last yearres2architect
last yearlast modified: last yearres2architect
last yearlast modified: last yearmjammjam
last yearPPF.
last yearmjammjam
last yearPPF.
last yearres2architect
last yearmjammjam
last yearres2architect
last yearlast modified: last yearmjammjam
last yearrockybird
last yearmjammjam
last yearmjammjam
last yearPPF.
last yearres2architect
last yearlast modified: last yearCeeWhy
last yearmjammjam
last yearcpartist
last yearlast modified: last yearcpartist
last yearmjammjam
last yearlast modified: last yearmjammjam
last yearJP L
last yearCeeWhy
last yearlast modified: last yearcpartist
last yearcpartist
last yearmjammjam
last yearlast modified: last yearrockybird
last yearmjammjam
last yearres2architect
last yearlast modified: last yearmjammjam
last year
Related Stories

HOME TECHHow Tech Can Help You Understand Your Home’s Air
Get the scoop on 5 gadgets that can help you monitor your home’s indoor air quality
Full Story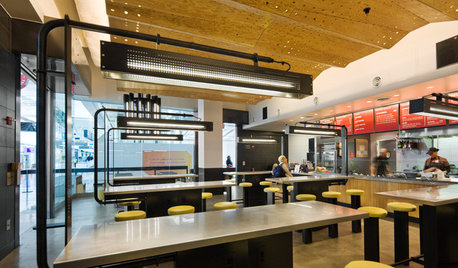
HOME TECHWhat Chipotle and Radiohead Can Teach Us About Sound Quality at Home
Contemporary designs filled with glass and concrete can be hostile environments for great sound quality. Here's how to fix that
Full Story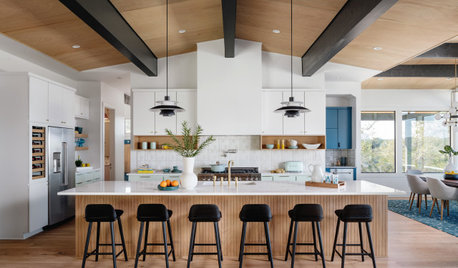
LATEST NEWS FOR PROFESSIONALSDesigners Share 4 Ways Builders Can Help Deliver Great Work
Architects and interior designers on Houzz offer tips on how contractors can help residential projects run smoothly
Full Story
PETSWhat Chihuahuas Can Teach Us About Interior Design
Who knew these tiny dogs could be such a huge fount of design tips? Houzzers did
Full Story
STANDARD MEASUREMENTSKey Measurements to Help You Design Your Home
Architect Steven Randel has taken the measure of each room of the house and its contents. You’ll find everything here
Full Story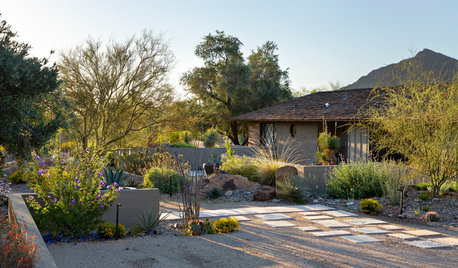
LANDSCAPE DESIGNFire-Wise Landscapes Can Help Keep Your Home and Property Safe
Choose fire-resistant plants and materials and create defensible areas using these design strategies
Full Story
THE ART OF ARCHITECTUREDesign Practice: 11 Ways Architects Can Overcome Creative Blocks
When inspiration remains elusive, consider these strategies for finding your creative muse
Full Story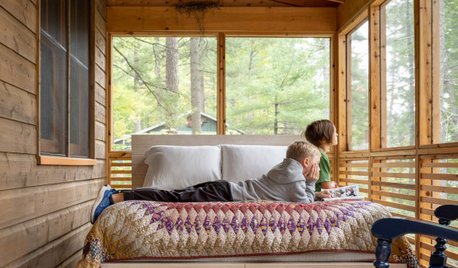
EARTH DAYHow Traditional Design Can Protect Modern Homes From the Elements
We look at the sustainable magic that happens when traditional architecture meets modern-day living
Full Story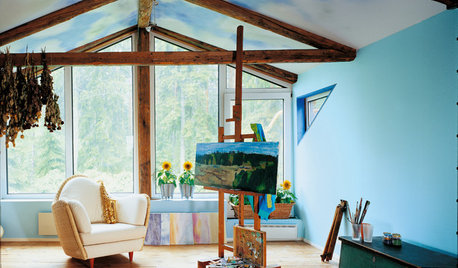
LIFE10 Ways Your Home Can Help With Your Resolutions
Eating healthier, getting in shape and finding a creative outlet are among the common resolutions you can tackle at home
Full Story
UNIVERSAL DESIGNMy Houzz: Universal Design Helps an 8-Year-Old Feel at Home
An innovative sensory room, wide doors and hallways, and other thoughtful design moves make this Canadian home work for the whole family
Full Story


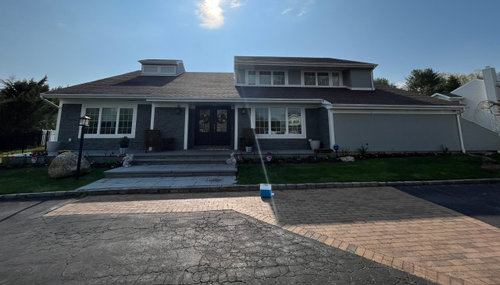
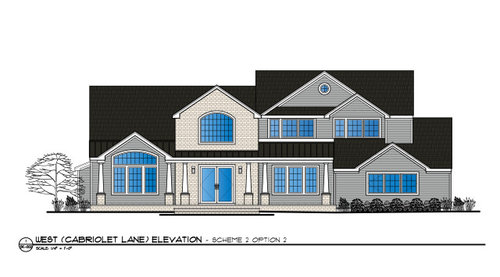
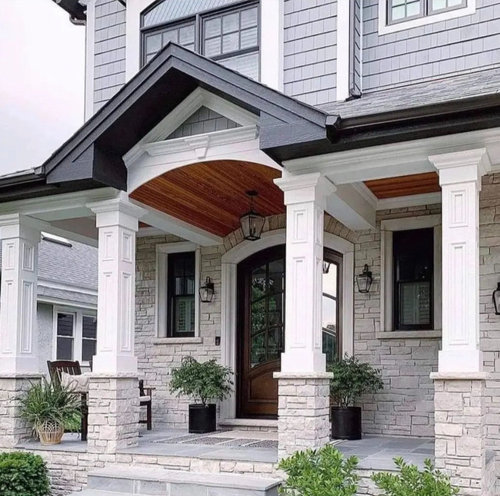

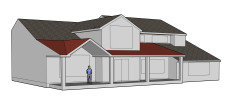
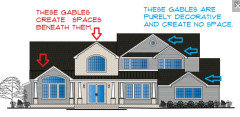


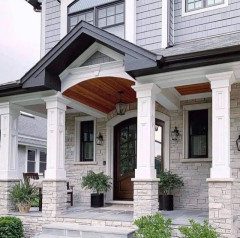

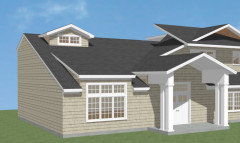

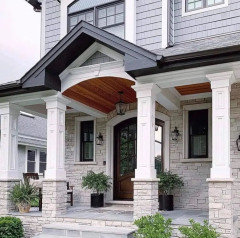

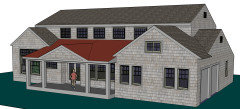


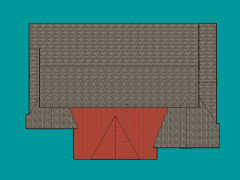

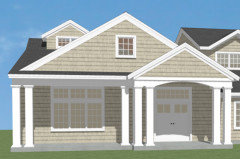


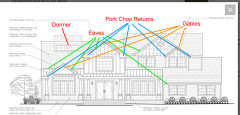
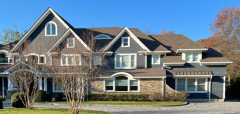
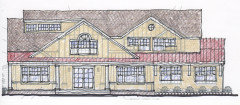


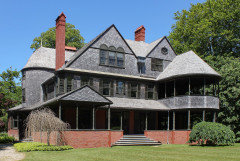
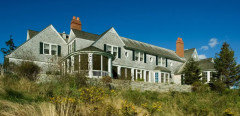



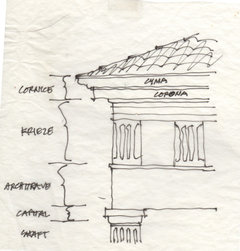
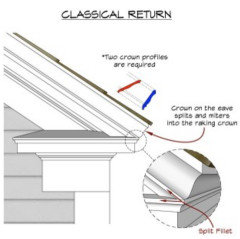
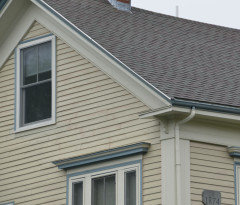
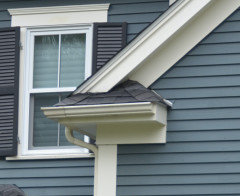
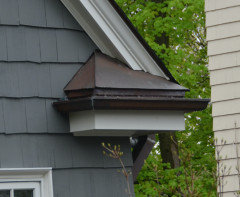

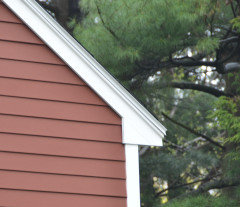
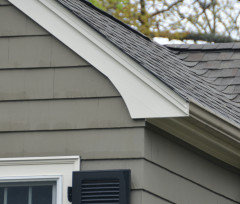
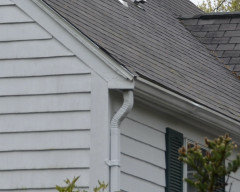
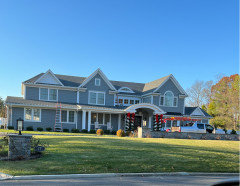
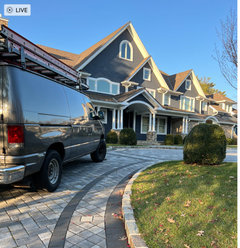

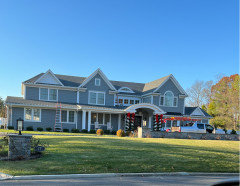



mjammjamOriginal Author