Advice on office nook please.
J H
last year
Featured Answer
Sort by:Oldest
Comments (26)
Related Discussions
Need advice on kitchen dining nook with tall wine fridge
Comments (5)I think having a banquette butt into a fixed thing makes it hard to access because normally you slide into a banquette from the side. But if the side is blocked due to the wine fridge, that gets harder to get in and out of the short side. You could still do a long bench seat, but I think I would make a little casual snacking/coffee spot there. Maybe two comfortable slipper chairs and a small table between them. Sort of a fireside chat area without the fire, but with food and beverage (maybe like what you used to see in some coffee shop/bookstores)....See MoreOffice decor advice please?
Comments (6)I would place the desk and chair at an angle to the right of the fireplace, with the chair loosely in the corner in front of the window. Then you can add a lounger with an accent chair for your "ladies' den" seating arrangement in the rest of the room. Similar to this floor plan:...See MoreNeed advice!! Dry BAR Nook
Comments (11)Depends on the look you want. Do you want a built in look, or an open feel? Do you want to just put in a piece without having to do any work or have it built? I don't really think you have the space for an actual bar (or island) to stand behind, so I think a bar cart or maybe a cabinet so that the items are hidden most of the time would be what is called for here. Depending on your DIY skills, you could build in a cabinet with shelves or an upper cabinet. Not all these examples will be your style, but I think you can get the idea. You can even retrofit an old dresser, china cabinet, hutch, or secretary desk. This one would take some DIY skills or hire someone..... Just a cart.......See MoreMidcentury Modern Design Office Design - Advice Appreciated
Comments (3)It wouldnt clash at all as long as you don't put them right next to eachother in the room. Mixing metals/wood tones is very "in" right now. All of your other elements you mentioned will balance it out....See MoreJ H
last yearJ H
last yearJ H
last yearJ H
last yeareverdebz
last yearlast modified: last yeareverdebz
last yeareverdebz
last yearJ H
last yearjull lenga
last yearJ H
last yearJ C
last year
Related Stories

HOME OFFICESQuiet, Please! How to Cut Noise Pollution at Home
Leaf blowers, trucks or noisy neighbors driving you berserk? These sound-reduction strategies can help you hush things up
Full Story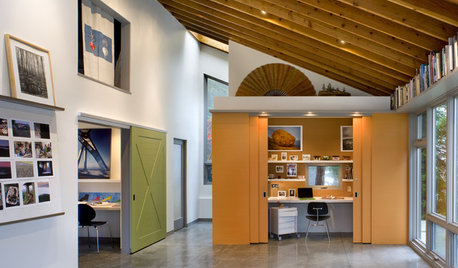
DECORATING GUIDESDesigner's Touch: 10 High-Performing Home Offices
Take a professional designer's advice for getting down to business in style, with a home office that makes work nowhere near a chore
Full Story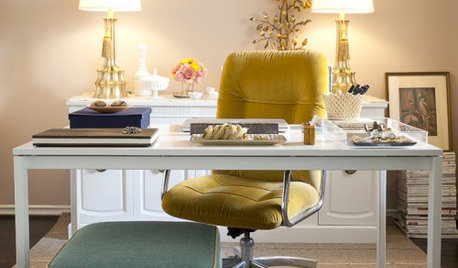
HOME OFFICESDream Spaces: Home Offices You’d Be Delighted to Work In
Warm lighting, comfortable furnishings and pleasing views can make you want to head into your home office each day
Full Story
Straight-Up Advice for Corner Spaces
Neglected corners in the home waste valuable space. Here's how to put those overlooked spots to good use
Full Story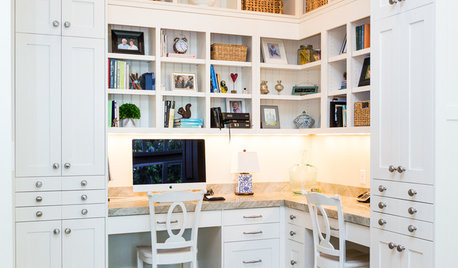
HOME OFFICESThe 20 Most Popular Home Office Photos of 2015
Technology paves the way for space-saving work areas, while designers make up for small sizes with style
Full Story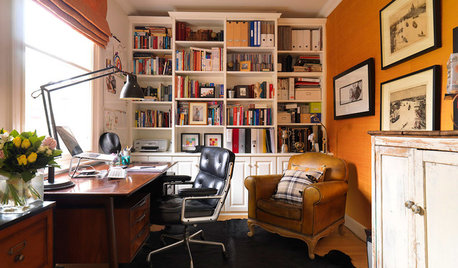
HOME OFFICESCreate a Home Office That Works for You
When you need a serious workspace, choose a layout, furnishings, technology and lighting that will get the job done
Full Story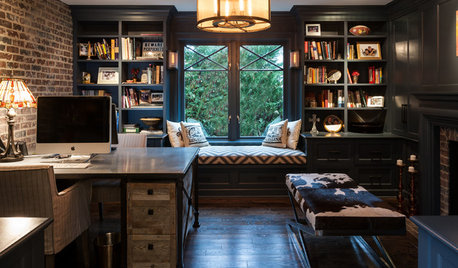
HOME OFFICESSmarten Up With the 10 Most Popular Home Offices of 2016
Creative wall treatments, stylish storage and clever layouts stand out in these reader favorites
Full Story
MOST POPULARCrowd-Pleasing Paint Colors for Staging Your Home
Ignore the instinct to go with white. These colors can show your house in the best possible light
Full Story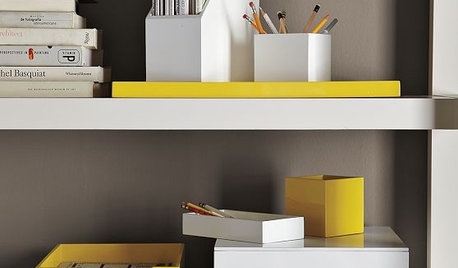
HOME OFFICESGuest Picks: Creating a Home Office
Gear Up for Fall with 20 Finds to Refresh Your Desk
Full Story


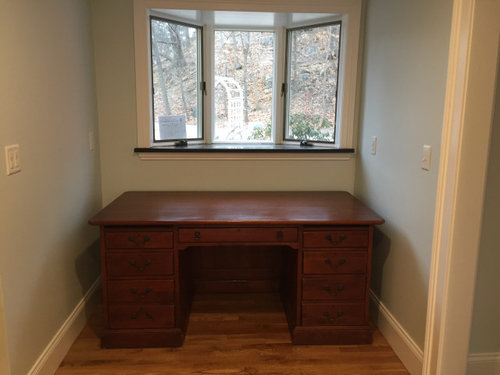




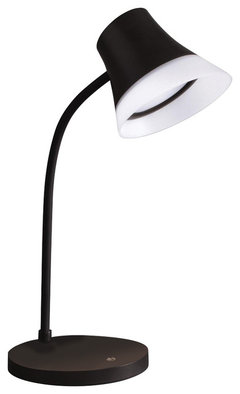
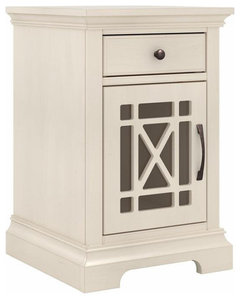
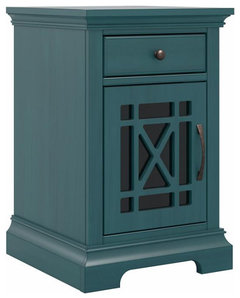
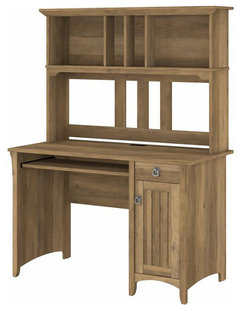
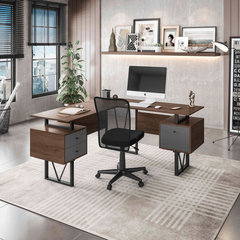
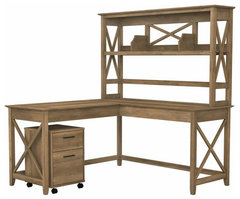
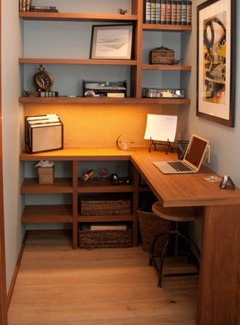
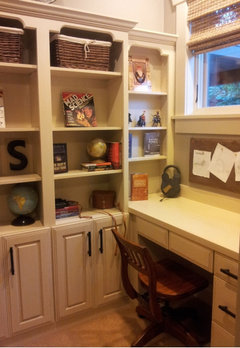
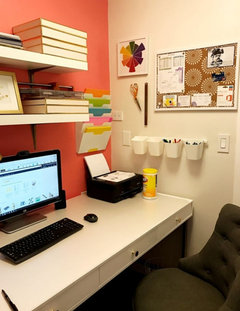
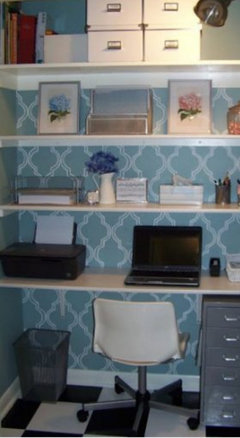
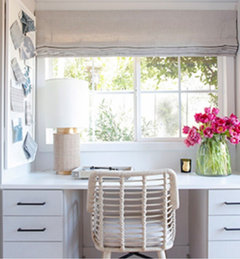


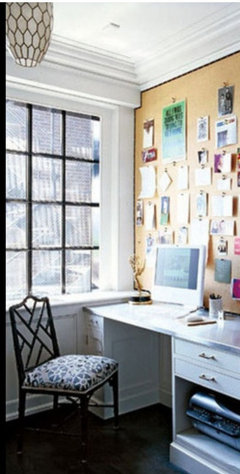


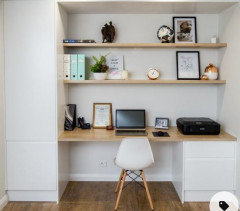

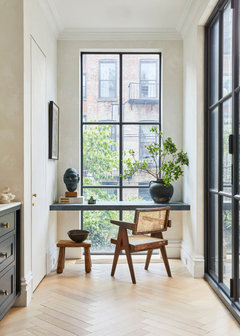
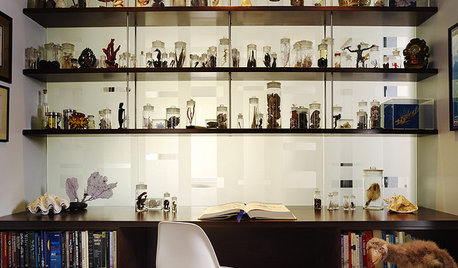
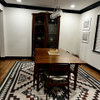
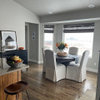
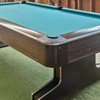
kandrewspa