Miele hood installed too low (5'6.5" from flooring) I bump by head
venexiano
last year
last modified: last year
Related Stories
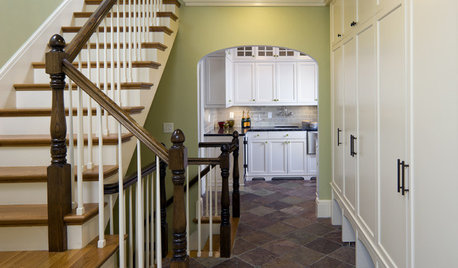
TILE6 Questions to Answer Before You Install Tile Flooring
Considering these things before tackling your floors can get you a better result
Full Story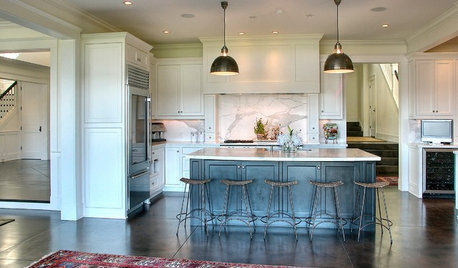
FLOORS5 Benefits to Concrete Floors for Everyday Living
Get low-maintenance home flooring that creates high impact and works with home styles from traditional to modern
Full Story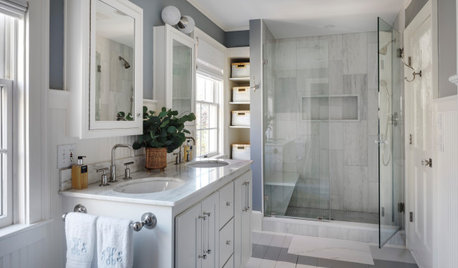
NEW THIS WEEK5 Fashionable New Bathrooms With a Low-Curb Shower
See how this budget-friendly approach to a shower entrance can add style while protecting bathroom flooring from water
Full Story
DECORATING GUIDES5 Decor Trends to Try — and 5 to Rethink
Some style trends are worth jumping onboard. Others you may want to let fade from your memory
Full Story
PETS5 Finishes Pets and Kids Can’t Destroy — and 5 to Avoid
Save your sanity and your decorating budget by choosing materials and surfaces that can stand up to abuse
Full Story
BATHROOM WORKBOOK5 Ways With a 5-by-8-Foot Bathroom
Look to these bathroom makeovers to learn about budgets, special features, splurges, bargains and more
Full Story
MOST POPULAR5 Remodels That Make Good Resale Value Sense — and 5 That Don’t
Find out which projects offer the best return on your investment dollars
Full Story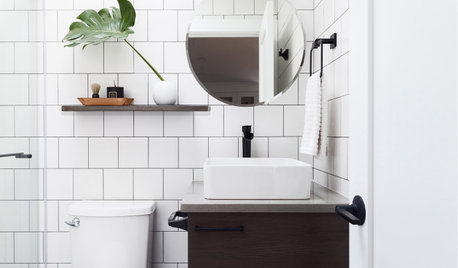
BATHROOM DESIGNNew This Week: 5 Ways to Make a 5-by-8-Foot Bathroom Look Bigger
See how designers use tile and other elements to make a tight layout feel more spacious and stylish
Full Story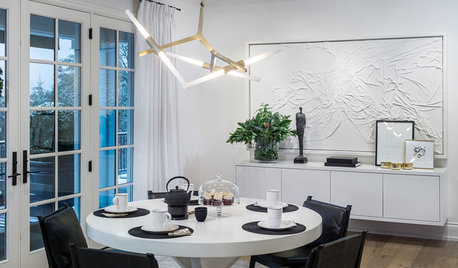
DECORATING GUIDES5 Things to Splurge On — and 5 Ways to Save
Maximize style and your budget by focusing your decisions on areas that deliver the biggest impact
Full Story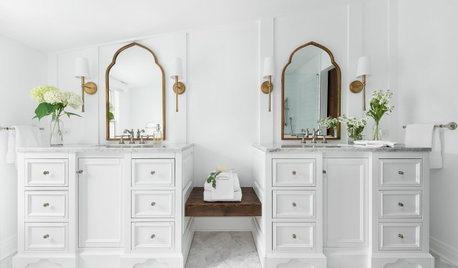
BEFORE AND AFTERS5 Lessons From My Parents’ Master Suite Makeover
A Houzz editor gleans remodeling wisdom from the interior designer behind her childhood home’s recent overhaul
Full Story


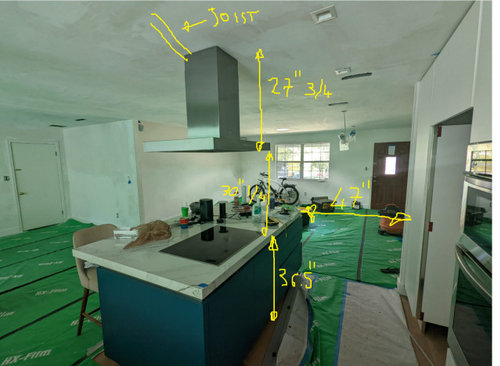

vinmarks
beesneeds
Related Discussions
Does your vent hood ever bump your head?
Q
Miele- a head ache free laundry system
Q
bumped out rangetop - bump out hood?
Q
Botched Hood Install -- what to ask for from GC?
Q
M Miller
venexianoOriginal Author
beesneeds
kaseki
RoyHobbs