Help picking base cabinet drawer sizes in layout
Lisa
last year
Featured Answer
Sort by:Oldest
Comments (8)
darbuka
last yearAnnKH
last yearlast modified: last yearRelated Discussions
Help with final picks for base cabinets..
Comments (3)Janine09, Are you using a Range in the kitchen or an Oven and separate Cooktop? I'll work off the premise that it's a range, either free standing or slide in. My recommendation, and it seems to be the trend in our industry, is that most people have finally come to the conclusion that Drawers are a more efficient use of space.With a typical Base Cabinet; even one with roll out trays, you need to open the doors to access the rollouts! How much easier to simply open a drawer!!! Drawers come in convenient configurations; 2 Deep Drawers, 3 Drawer Bank, 4 Drawer or other. The one thing I would say about drawers is this... FULL EXTENSION GUIDES WITH SOFT CLOSE! This is a must and will increase your Kitchen storage and access dramatically! Remember too, that less cabinetry equals less cost. Perhaps a larger Pots and Pan Drawer at either side of the range to balance the function and aesthitics. Regarding the 12" space. Again, less (cabinets) is less $ and larger storage. I will include Tray dividers above a Refrigerator or Tall Oven Cabinet, but I wouldn't add a small cabinet just because. I try to maintain a rule; no cabinets smaller than 18" wide. That's not always doable, but if you use this as a "Best Practice", you'll be a happy cook!The Refrigerator should be at the end of the run. Start with a Deep Ref End Panel, then a Deep cabinet over the Ref and a Deep Ref End panel(this will give your Ref a more built-in look). You will then be able to combine those two 12" cabinets you were going to split and locate on either side of the Ref. ***Voila!*** More Staging and Landing for the Food Storage work zone and, need I say it, one less cabinet. You can then locate your tray dividers above the Deep Ref Cabinet (unless you're 4' tall this is the solution). Of course, I haven't seen your kitchen layout and would never design something because of a quick question over the internet, but I couldn't help myself. "Saving the World, One Ugly Kitchen at a Time" is what I do. I'm a Kitchen Designer. Best of luck to you, Robin...See MoreCabinet Size/Layout Help!
Comments (1)The main prep space will not be on the island without a source of water. The island is completely in the way for the fridge to sink route and that involves a traffic path as well. And you really do NOT have room for any seating with the aisle width that you indicated. Again, with the traffic path through the center of the kitchen, you want at least 60" between the island and any adjacent surface for traffic to be able to pass through. You can get by with 48" if it's a little used path, as people can slide by those seated without impacting them, but at 36" you can barely squeeze by, and you cannot carry anything through there without posing a danger to those seated. Either get a prep sink on the island, or swap the fridge and pantry so that you can at least more easily prep beside the only sink. The island will still not be that useful, but if you turn it into just a slimmer mobile table, at least people can have enough room for their legs and you can slide it out of the way....See MoreBase cabinet - Height from floor to usable lowest base drawer
Comments (13)surprised that no one has pointed out that the toekick is there for ergonomic reasons.Otherwise we would all have nonrecessed baseboards and drawers down near the floor. If you don't recess your baseboards you will have at least some scuffing or stubbed toes from others if not yourself. Why don't you like TK drawers? They are close to the same height as an inset cutlery drawer. My cabinetmaker is charging $90 per full extension TK drawer so I added them under all the wider bases. If you use frameless cabinets you will regain minimum 1 inch vertical height that you are losing to the slightly shorter cabinets since you will not have intermediate rails. That is probably a better way to go than lowering the toekick less than 3 inches, for your feets' sake....See MoreKitchen help-layout set but need help with cabinet sizes and types
Comments (17)Frankly I'm no fan of a U shaped kitchen because two corners are one extra useless corner. Working off of Mama's excellent plan, I turned it into an L shape. 1. I moved the fridge to the opposite side. The reason I did so is your mudroom and your pantry are on that side. Coming in with groceries would mean lots of steps back and forth to put foodstuff away if your fridge is so far from the pantry. The same holds true when grabbing food to make a meal. Great exercise but really do you want to walk across your kitchen to get stuff from the pantry and then back again across the kitchen to get stuff from your fridge? 2. I moved the microwave shelf to that side too. I did it since it's closer to the fridge and it's out of the cooking zone. 3. I widened your island. 4. I added a 42" dish drawer facing your dishwasher so it's easy unloading to your dish drawer. 5. I moved the trash drawers to next to the prep sink. You didn't mention if you plan on having a disposal unit in your sink? I have a prep sink and a cleanup sink and put a disposal unit in both. They're not too expensive and I felt it was well worth it. I'm also planning on putting a small trash can UNDER my clean up sink. Most trash is generated by the prep area, so the trash under the clean up sink is only for the occasional food stuff that can't go down the disposal. 6. Next to your air return, I added narrow shelving. This can be open or closed and is good for storing stuff one can deep, so would be good for stuff you use more frequently like cereals, etc. One other thing I noticed not related to your kitchen but your pantry/powder room. You don't want the door to your powder room opening into the powder room because think of how you will need to be a contortionist to try and get around the door to use the toilet. Get a pocket door or have the door swing out. Additionally I would not angle the corner where the sink is in there as it will feel quite congested as it's a small room already. The space out of the pantry is minimal but will make the powder room feel larger....See MoreLisa
last yearlast modified: last yearSherry Brighton
last yearmcarroll16
last yearLisa
last yearmcarroll16
last yearlast modified: last year
Related Stories

KITCHEN STORAGE8 Cabinet Door and Drawer Types for an Exceptional Kitchen
Pick a pocket or flip for hydraulic. These alternatives to standard swing-out cabinet doors offer more personalized functionality
Full Story
KITCHEN DESIGNWhite Kitchen Cabinets and an Open Layout
A designer helps a couple create an updated condo kitchen that takes advantage of the unit’s sunny top-floor location
Full Story
ARCHITECTUREHouse-Hunting Help: If You Could Pick Your Home Style ...
Love an open layout? Steer clear of Victorians. Hate stairs? Sidle up to a ranch. Whatever home you're looking for, this guide can help
Full Story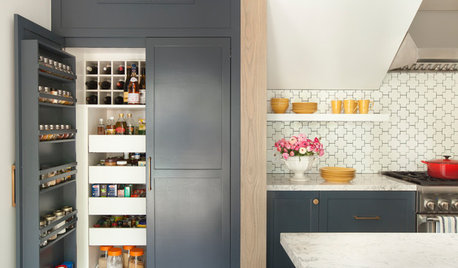
KITCHEN STORAGEHow to Organize Kitchen Cabinets and Drawers for Good
First, empty your cabinets and lose what you don’t use. Then follow these steps to keep your kitchen organized
Full Story
COLORPick-a-Paint Help: How to Quit Procrastinating on Color Choice
If you're up to your ears in paint chips but no further to pinning down a hue, our new 3-part series is for you
Full Story
COLORPick-a-Paint Help: How to Create a Whole-House Color Palette
Don't be daunted. With these strategies, building a cohesive palette for your entire home is less difficult than it seems
Full Story
COLORPaint-Picking Help and Secrets From a Color Expert
Advice for wall and trim colors, what to always do before committing and the one paint feature you should completely ignore
Full Story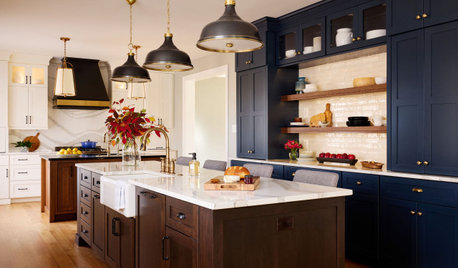
KITCHEN MAKEOVERSKitchen of the Week: Zoned Layout and 4 Cabinet Finishes
A designer collaborates closely with the homeowners to create a kitchen with two islands for cooking and entertaining
Full Story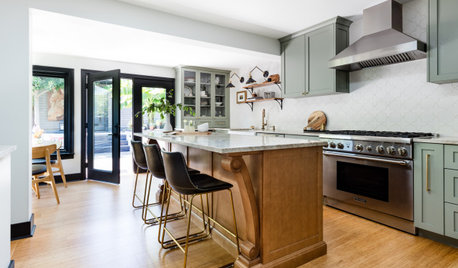
KITCHEN DESIGNKitchen of the Week: Soft Green Cabinets and a Wood Island
A Seattle designer helps a couple rethink their layout and create a fresh palette that honors the home’s Craftsman roots
Full Story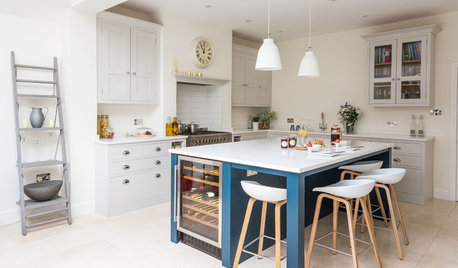
DECORATING 101Interior Design Basics to Help You Create a Better Space
Let these pro tips guide you as you plan a room layout, size furniture, hang art and more
Full StorySponsored
Professional Remodelers in Franklin County Specializing Kitchen & Bath



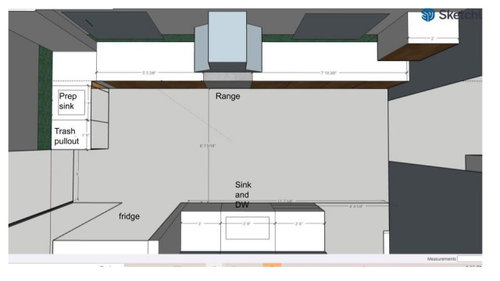

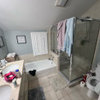
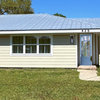

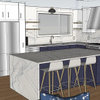
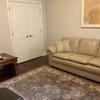
Buehl