Ideas to enclose master bedroom in open concept design with stairway
Matthew C
last year
Featured Answer
Sort by:Oldest
Comments (13)
littlebug Zone 5 Missouri
last yearlast modified: last yearRelated Discussions
I need help with my bedroom...pics enclosed.
Comments (18)If you need a ceiling fan, and I can sure understand why you do as I'd never do without one in our MBR, I say skip the chandy and just replace the fan with one that's large enough to cool your room and is in a style that works with your new furniture. Skip the lights on it, though, and just use lamps on your nightstands, dresser, and wherever to light your room. Bed: think about the fact that you'll probably have to replace the storage baskets under that one bed you like someday in the near future (they will get kicked and frayed, etc). Will you be able to find good, quality replacements that fit those cubbies then . . . and at a reasonable price? It's something I've thought about every time I look at those types of beds. When I pay for a piece of quality furniture, I don't want to worry about replacing parts of it in a few years, but that's just me. As for your bedding, I love your idea about using tan, cream and aqua. I like this type of coverlet. It's lightweight, so you can use it year-round and vary the accent pieces. This one I found on Kohls website and it's on sale at the moment. Then you can use an aqua print (or plain) coverlet folded at the foot of your bed until you need it. You can add matching shams and/or coordinating shams and bedskirt of you choose. Here's one idea, but there are many possibilities out there. "Linden Street Aqua bedding " Lynn...See MoreMaster Bedroom - About to give up....
Comments (49)Texas Rawhyde...It sounds like you are going more for a transitional design. You might want to post more inspirational pictures to give the designers a clearer direction of your taste. Stay close to this posting as feedback is essential. Items you are interested in, give information and pics as Houzzers will immediately let you know if it works or not for your room. Also, different sites will be directed on purchases of artwork, furniture, lighting, bedding, window coverings, etc. Good luck, as you have the best designers help your vision become a reality. Remember that it takes time and patience....See MoreSuggestions for layout on a large master bedroom closet
Comments (10)I think my closet plans fall into the range of "real people". Most of us don't have Oprah-sized closets or the number of shoes owned by -- is that Mariah Cary? Most of us -- even if we had the space -- wouldn't install a custom island topped with granite. After all, as lovely as these spaces are, they're closets. Here's my inspiration picture -- though at 7' wide x 8' long, my new house closet will be a little bigger than this one: Specifics that matter to me -- obviously, you'll have way more space and will be able to have more: - 3' of walking space down the middle of two aisles. - A pretty light in the middle of the space ... and maybe a couple canned lights on the edges. This is, of course, not important in terms of function, but I want a bit of fancy in the closet. - Since I am only 4'11", I will shorten my hanging clothes area. I want matching hangers. - Plenty of folded space -- we are on the cusp of retirement and won't need lots of dress clothes. Plus we want no dresser in the bedroom, so we want space for EVERYTHING in the closet. - A couple built-in drawers for unmentionables. - Space for roughly 30 pair of shoes for me, 10 pair for him -- plus several pairs of boots for the two of us -- but our footwear doesn't need to be showcased as if they were something special. - A few attractive baskets up top for "boxing up" traveling items, purses, out of season items, etc.... and a planned space for a step stool since I want to access those baskets. - My inspiration pix shows wallpaper on the back wall, but I'll probably paint something pretty with a stencil. I have a round mirror, which I plan to repurpose on the back wall ... and I want a shelf underneath it, which can hold jewelry, etc. - A fluffy rug in the middle of the closet. - A valet rod on each side of the closet for "hanging out" church clothes. - One narrow "open locker" at the doorway on each side ... with a couple hooks. This will be for clothes that we plan to wear again ... a once-worn nightgown, workout clothes, or jeans. This'll keep them separate from the "completely clean clothes"....See MorePlease critique preliminary Master Bedroom/Bath/Closet design
Comments (9)Random thoughts: - Wow, that's a lot of stuff in a small space. While it fits, I don't think you have enough space for comfort. - You have nine doors in your master suite ... plus two more immediately outside the suite. In contrast, I have eleven in my whole downstairs. You've divided things too much; those doors will take up all your wall space. Consider that in the bathroom you have a separate room for the sink ... a separate room for the toilet ... and a separate room for the bathing apparatus. Those things are going to look odd each in their own rooms. You're empty nesters, so I assume aging-in-place is a concern for you? All these doors will be problematic if you have arthritic hands or mobility issues. - The worst door is the one on the toilet closet; this closet looks particularly small, and you won't be able to close the door once you're in there -- even if it were larger, these things are awful for elderly people. Consider, too, that you need some storage near the toilet ... for TP now, perhaps for other items once you're elderly. What you're doing is regulating yourself to a mall toilet stall; consider, too, that if you need to add grab bars to both sides of the room, the usable space in the room will decrease further still. You're going to use this toilet multiple times a day ... make it accessible and comfortable. - You're talking about a Japanese tub ... aren't these usually round? Yet your bathing room is laid out for a rectangular tub. - I don't like that the sink, the most used item in the bathroom, is going to be in a windowless room. - I like your connection between the closet and the laundry ... but you have no space for "waiting loads", no space for storage of detergent and other laundry items, no space for drip-drying items. Also, your dryer would be cheaper /more fire safe if it were placed on an exterior wall so you could vent it directly. - I see that the closet faces the front of the house, so I assume you need those windows-in-closet for symmetry ... but do consider what type of window coverings you'll use to protect your clothing from sun damage. - Your master is a nice size. - The exterior door in the master is an excellent idea ... for fire safety, if nothing else ... but what's the little bumpty-bump into which it opens? This is going to be expensive to build, and then it'll be odd to exit into that little space. If you incorporate that space into the master, you could have an overstuffed chair /footrest, which could be a great place to sit and read (if your lighting is right), and you could still have the exterior door in that spot. Yes! This general concept simplifies your overly-complex plan. It'll make access to these areas more convenient and will eliminate all those doors, doors, doors. Maybe lose all those entry doors /place ONE BEDROOM DOOR between the foyer and the suite, the spot where you currently have a cased opening. Not sure how the little office will be used, but agree with the other poster on putting the laundry there instead. Yes! How about moving the laundry to the office ... and put a built-in desk in the spot that currently holds laundry....See MoreHannah
last yearUser
last yearPatricia Colwell Consulting
last yearblueskysunnyday
last yearChris
last yearFori
last year
Related Stories

ARCHITECTUREDesign Workshop: The Open-Concept Bathroom
Consider these ideas for balancing privacy with openness in an en suite bathroom
Full Story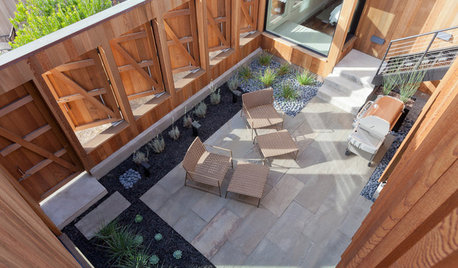
ARCHITECTUREDesign Workshop: 9 Ways to Open a House to the Outdoors
Explore some of the best ideas in indoor-outdoor living — and how to make the transitions work for both home and landscape
Full Story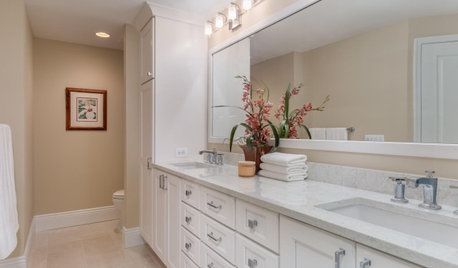
BATHROOM WORKBOOK5 Ideas to Open Up a Windowless Bathroom
Do you have a bathroom without natural light or a view? Here’s how to brighten it up
Full Story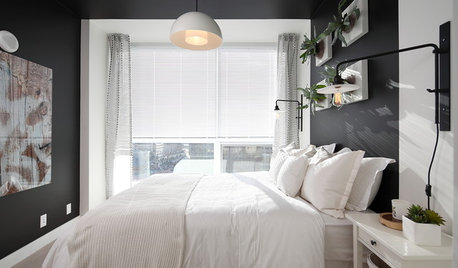
BEDROOMSRethinking the Master Bedroom
Bigger isn’t always better. Use these ideas to discover what you really want and need from your bedroom
Full Story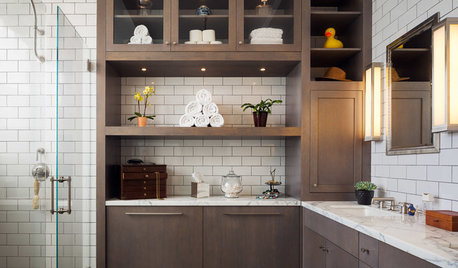
BATHROOM DESIGN10 Ways to Design Your Master Bath for Maximum Storage
Get ideas for building storage into your bathroom with cabinets, shelves, drawers, benches and more
Full Story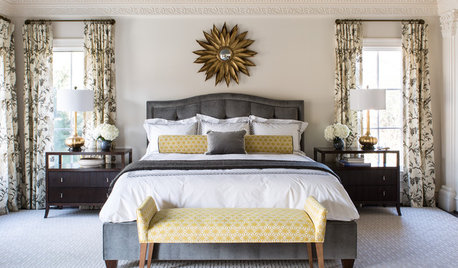
BEDROOMSRoom of the Day: Bringing Intimacy to a Big Master Bedroom
A smart and well-detailed design makes a spacious master bedroom feel cozier, warmer and more inviting
Full Story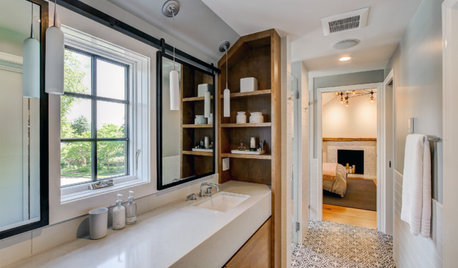
BATHROOM DESIGNBefore and After: From Cramped Closet to Open Master Bathroom
Seattle homeowners work with a design team to transform an attic closet into a bathroom with a shower and walk-in closet
Full Story
HOMES AROUND THE WORLDHouzz Tour: 2-Bedroom Apartment Gets a Clever Open-Plan Layout
Lighting, cabinetry and finishes help make this London home look roomier while adding function
Full Story


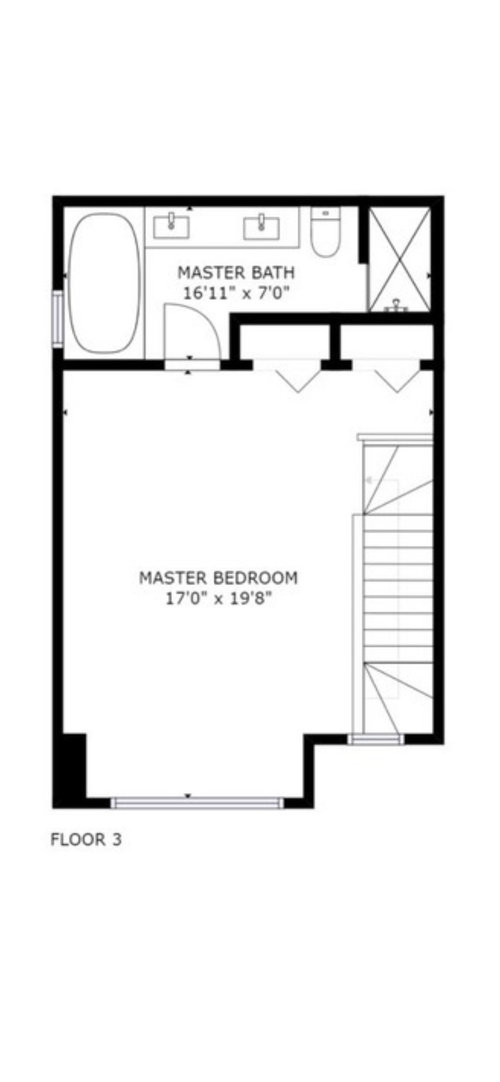

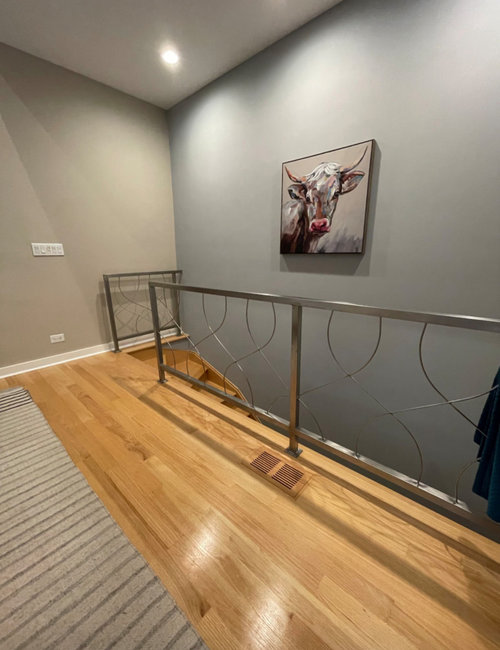



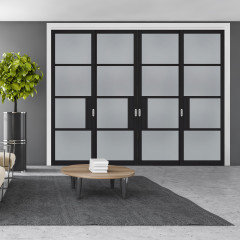

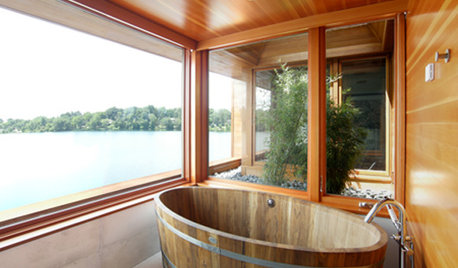




palimpsest