How to best use the space in our small kitchen
Katie Parker
last year
last modified: last year
Related Stories
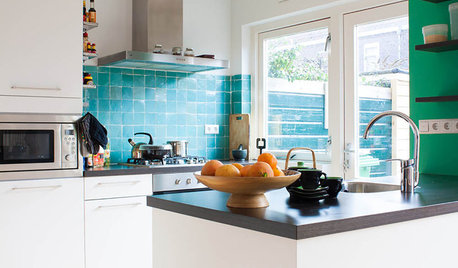
SMALL KITCHENSPersonal Spaces: Small-Kitchen Designs
In these kitchens, homeowners have found inventive ways to make the most of tight quarters
Full Story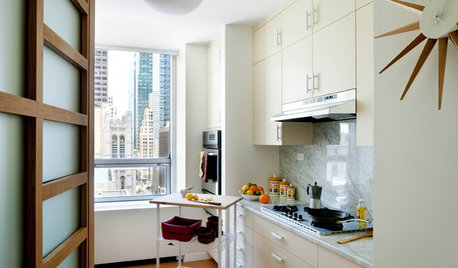
KITCHEN DESIGN17 Space-Saving Solutions for Small Kitchens
Clever storage and smart design details do wonders for tiny kitchens
Full Story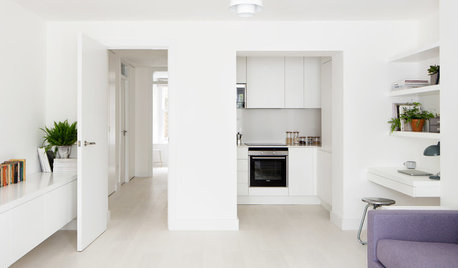
SMALL KITCHENSIngenious Ways to Fit a Kitchen Into a Small Space
Want a kitchen that takes up little room but still looks stylish? Steal some ideas from these clever solutions
Full Story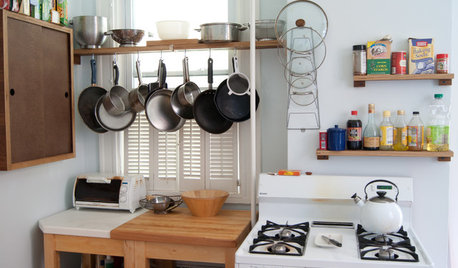
SMALL KITCHENSSmall Living 101: Smart Space Savers for Your Kitchen Walls
Get organized with hooks, baskets and more to maximize your storage
Full Story
KITCHEN DESIGN10 Big Space-Saving Ideas for Small Kitchens
Feeling burned over a small cooking space? These features and strategies can help prevent kitchen meltdowns
Full Story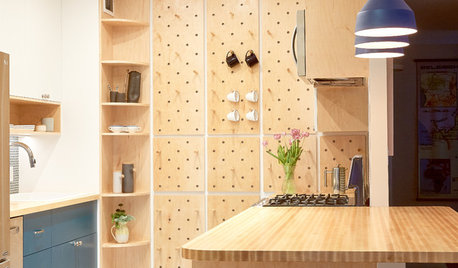
SMALL KITCHENSSpace-Saving Pegboard Boosts a Kitchen’s Storage and Style
Clever storage solutions and custom touches transform a small galley kitchen in New York City
Full Story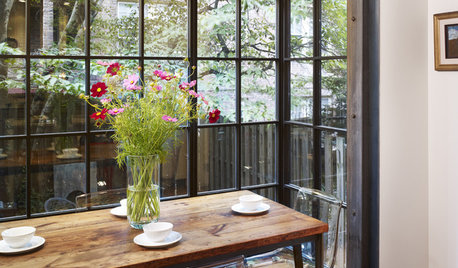
KITCHEN DESIGNKitchen of the Week: Small Kitchen, Big View
New bay window and smart storage gives this 12-foot-wide Philadelphia kitchen breathing room
Full Story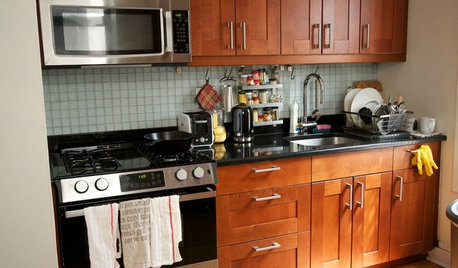
KITCHEN DESIGNKitchen of the Week: A Cooking Maven's Small Kitchen
A food blogger shows that an amazing meal can be whipped up in any size kitchen with the right tools, storage and attitude
Full Story
KITCHEN DESIGNKitchen Design Fix: How to Fit an Island Into a Small Kitchen
Maximize your cooking prep area and storage even if your kitchen isn't huge with an island sized and styled to fit
Full Story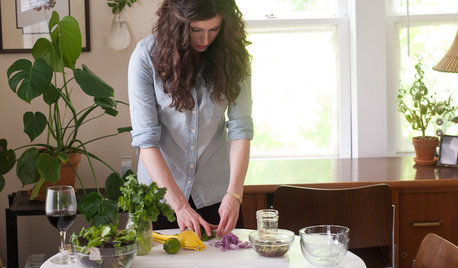
KITCHEN DESIGNKitchen of the Week: Small, Creatively Used Kitchen
A food blogger whips up recipes out of a tiny Oklahoma kitchen — and sometimes spills over to the dining room table
Full Story


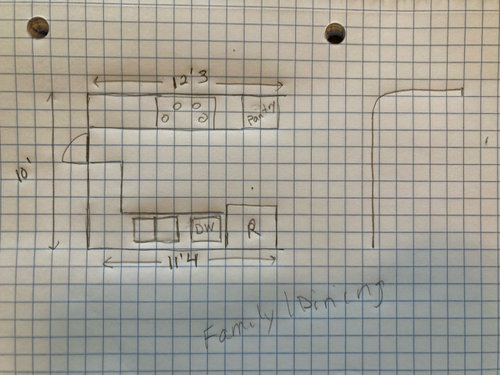
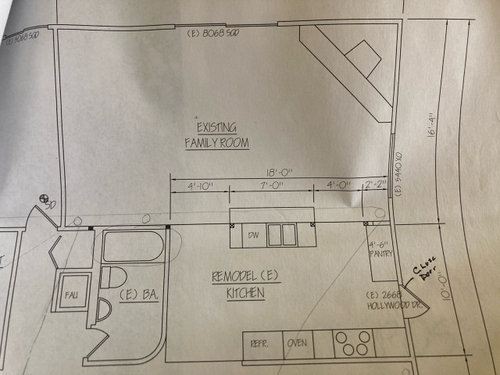
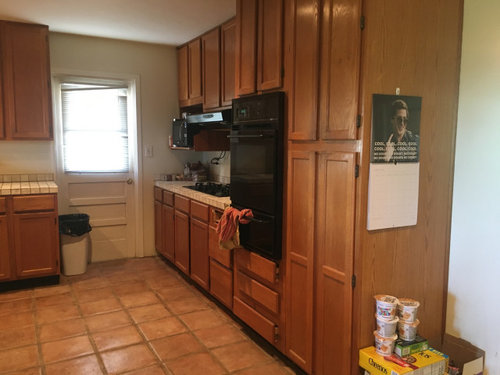
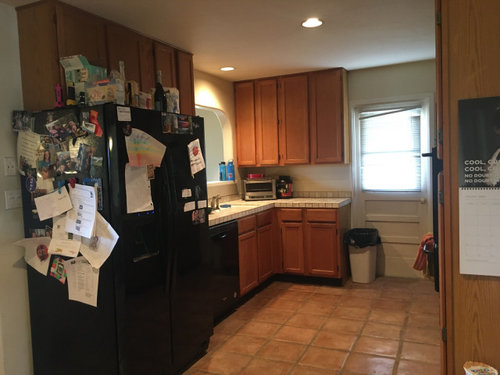
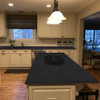

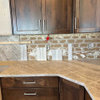
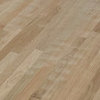
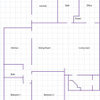
Katie ParkerOriginal Author
tangerinedoor
Related Discussions
How to use dedicated pantry space best?
Q
Need layout advice - lots of space for creativity, how best to use it?
Q
Help! How to best utilize space above sink/toilet in small bathroom?
Q
What would be the best use of space for this new kitchen space?
Q
JAN MOYER
User
cpartist
Katie ParkerOriginal Author
mjlb